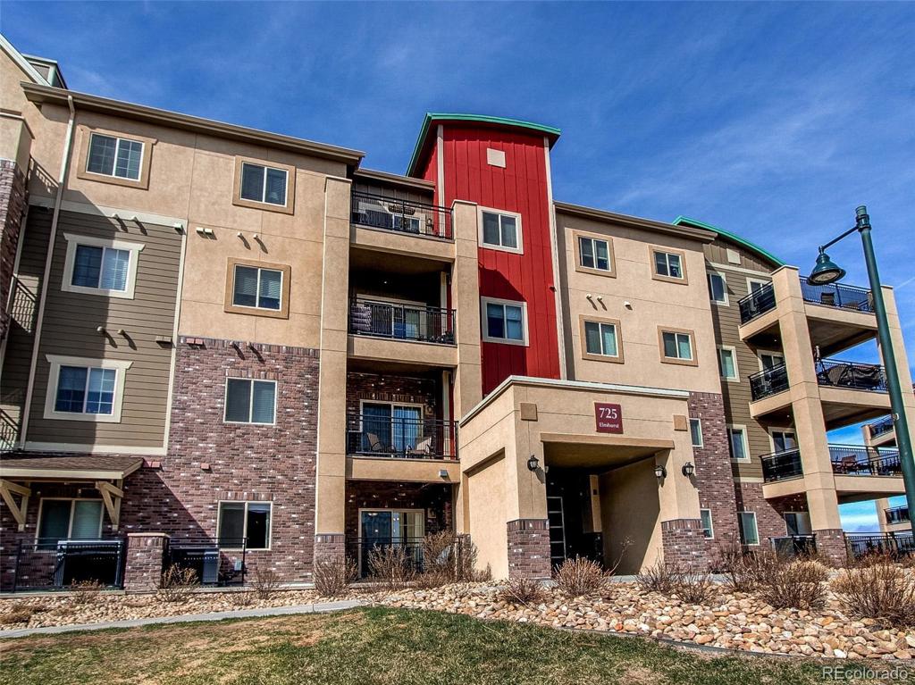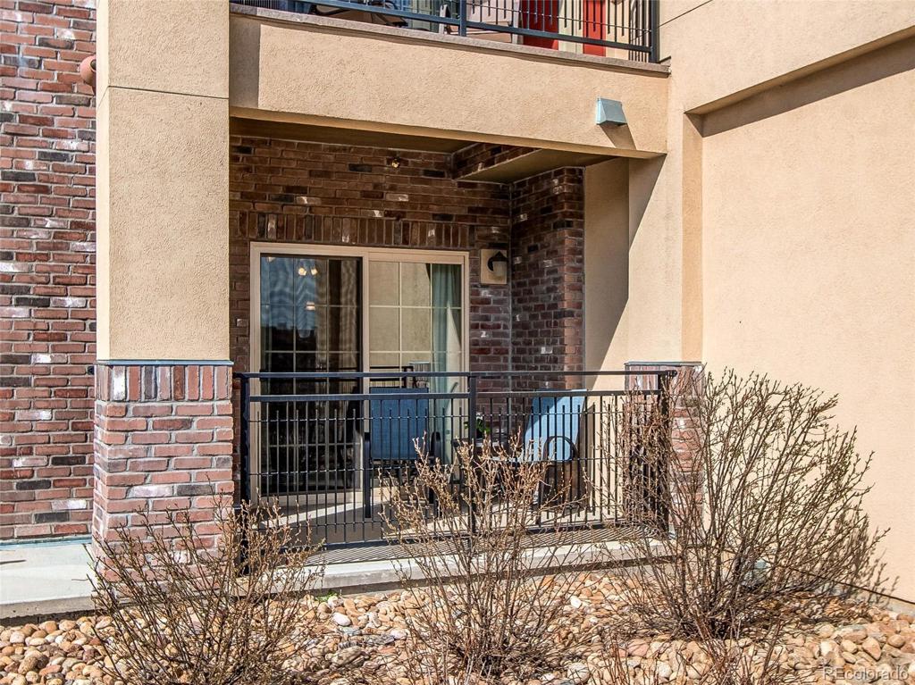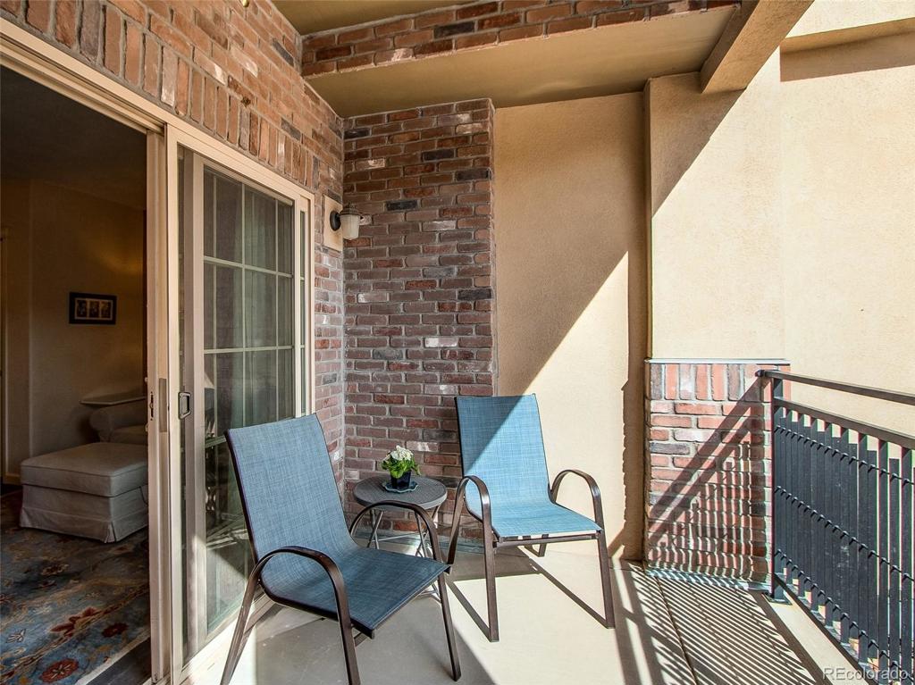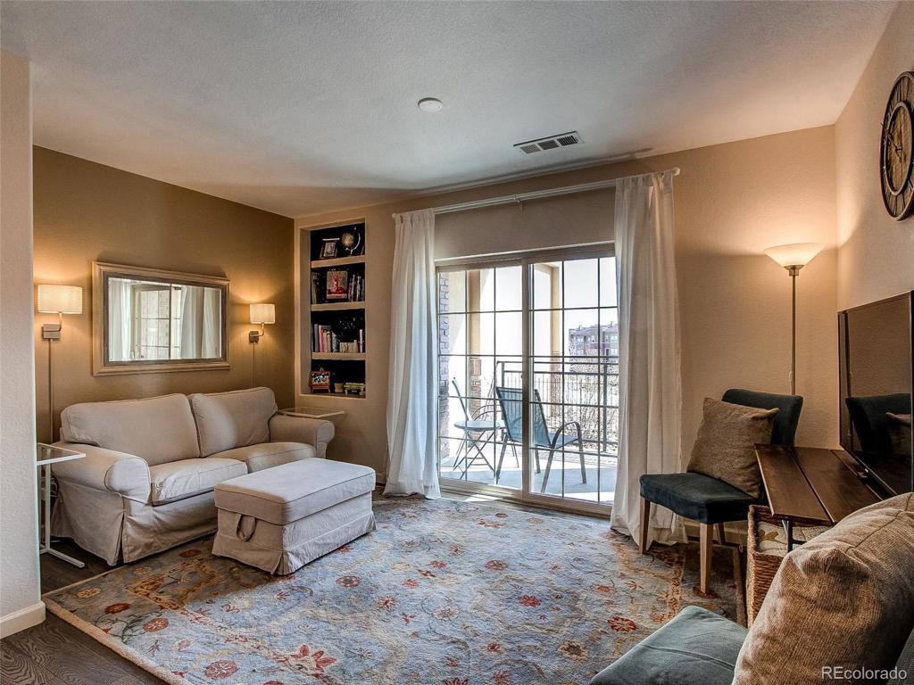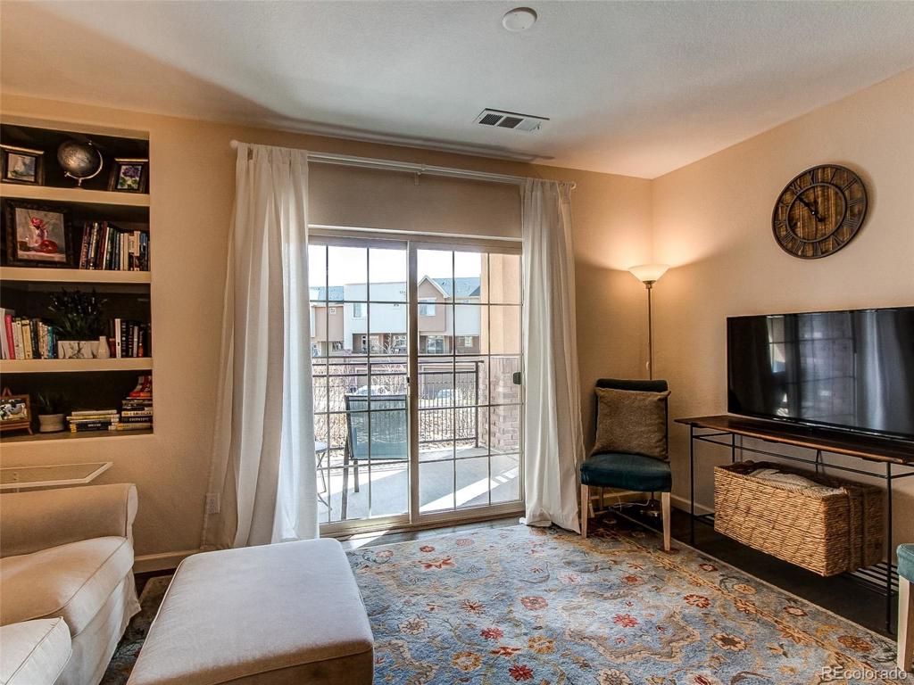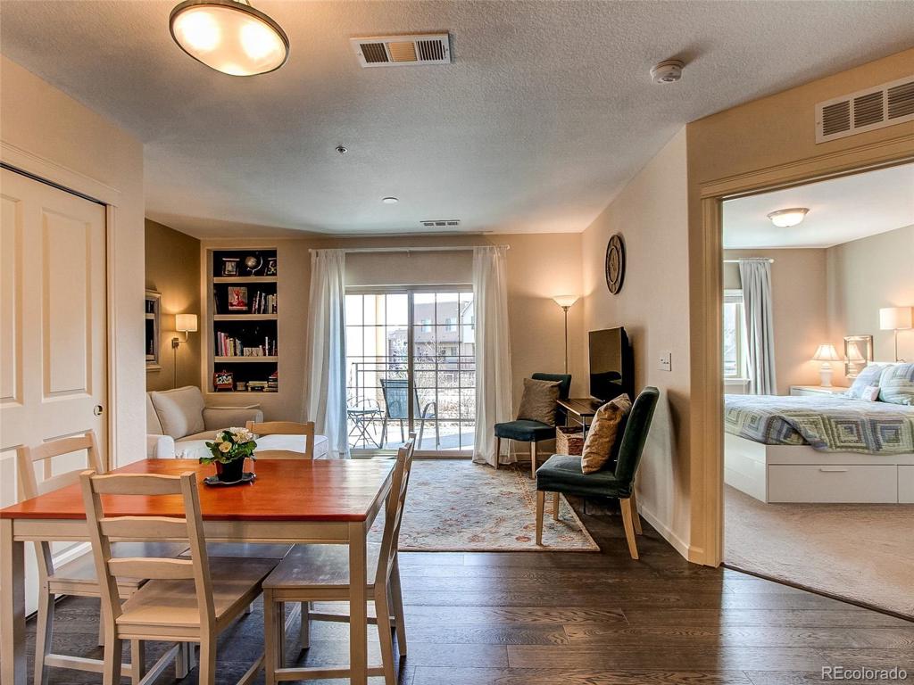725 Elmhurst Drive #110
Highlands Ranch, CO 80129 — Douglas County — Clocktower NeighborhoodCondominium $256,000 Sold Listing# 8173531
1 beds 1 baths 703.00 sqft 2015 build
Updated: 04-30-2020 11:47am
Property Description
Incredibly well maintained condo, used by this owner only as a second home. Rare, entry level price point in Clocktower in Highlands Ranch. Great layout, lives like a 2 bedroom. Perfect, convenient location within building. Very contemporary and completely move in ready. Near trails, grocery, parks, recreation, and entertainment. Walk to all Town Center Amenities, Ampitheater and library. Granite, stainless, hardwood flooring, shows like a model. Quality Whirlpool Appliances are all included. Covered patio overlooks open green area. Unlike other models, the A/C unit does not sit on patio, making it a quiet, private area. Very low energy costs. Secure storage in underground garage - S#48. Parking at end of walkway, East side #P48. May also be sold fully furnished for $259,500.00.
Listing Details
- Property Type
- Condominium
- Listing#
- 8173531
- Source
- REcolorado (Denver)
- Last Updated
- 04-30-2020 11:47am
- Status
- Sold
- Status Conditions
- None Known
- Der PSF Total
- 364.15
- Off Market Date
- 03-21-2020 12:00am
Property Details
- Property Subtype
- Condominium
- Sold Price
- $256,000
- Original Price
- $256,000
- List Price
- $256,000
- Location
- Highlands Ranch, CO 80129
- SqFT
- 703.00
- Year Built
- 2015
- Bedrooms
- 1
- Bathrooms
- 1
- Parking Count
- 1
- Levels
- One
Map
Property Level and Sizes
- Lot Features
- Elevator, Entrance Foyer, Granite Counters, Open Floorplan, Smoke Free, Solid Surface Counters
- Foundation Details
- Concrete Perimeter
- Common Walls
- End Unit,1 Common Wall
Financial Details
- PSF Total
- $364.15
- PSF Finished
- $364.15
- PSF Above Grade
- $364.15
- Previous Year Tax
- 1619.00
- Year Tax
- 2019
- Is this property managed by an HOA?
- Yes
- Primary HOA Management Type
- Professionally Managed
- Primary HOA Name
- Clocktower Condo Association
- Primary HOA Phone Number
- 303-804-9800
- Primary HOA Website
- www.hgmanage.com
- Primary HOA Amenities
- Elevator(s),Fitness Center,Playground,Pool,Tennis Court(s),Trail(s)
- Primary HOA Fees Included
- Insurance, Irrigation Water, Maintenance Grounds, Maintenance Structure, Recycling, Snow Removal, Trash
- Primary HOA Fees
- 263.00
- Primary HOA Fees Frequency
- Monthly
- Primary HOA Fees Total Annual
- 3780.00
- Primary HOA Status Letter Fees
- $395.00
- Secondary HOA Management Type
- Professionally Managed
- Secondary HOA Name
- HRCA
- Secondary HOA Phone Number
- 303-471-8958
- Secondary HOA Website
- hrcaonline.org
- Secondary HOA Fees
- 156.00
- Secondary HOA Annual
- 624.00
- Secondary HOA Fees Frequency
- Quarterly
Interior Details
- Interior Features
- Elevator, Entrance Foyer, Granite Counters, Open Floorplan, Smoke Free, Solid Surface Counters
- Appliances
- Dishwasher, Disposal, Dryer, Electric Water Heater, Microwave, Oven, Refrigerator
- Laundry Features
- In Unit
- Electric
- Central Air
- Flooring
- Wood
- Cooling
- Central Air
- Heating
- Forced Air
- Utilities
- Cable Available
Exterior Details
- Features
- Balcony, Elevator, Lighting
- Patio Porch Features
- Patio
- Lot View
- City
- Water
- Public
- Sewer
- Public Sewer
Room Details
# |
Type |
Dimensions |
L x W |
Level |
Description |
|---|---|---|---|---|---|
| 1 | Kitchen | - |
12.00 x 11.00 |
Main |
Granite countertops, stainless appliances, all included |
| 2 | Family Room | - |
14.00 x 9.00 |
Main |
Eat-in area, opens to patio with private views |
| 3 | Office | - |
10.00 x 8.00 |
Main |
Lives like a second bedroom with french doors |
| 4 | Master Bedroom | - |
13.00 x 11.00 |
Main |
Hardwood floors throughout unit |
| 5 | Laundry | - |
- |
Main |
In-unit laundry, washer and dryer included |
| 6 | Bathroom (Full) | - |
- |
Main |
Full bathroom, updated with storage |
| 7 | Dining Room | - |
12.00 x 7.00 |
Main |
Garage & Parking
- Parking Spaces
- 1
| Type | # of Spaces |
L x W |
Description |
|---|---|---|---|
| Reserved - Exclusive Use Only | 1 |
- |
Space #P48 at bottom of walkway, east side |
Exterior Construction
- Roof
- Composition
- Construction Materials
- Brick, Concrete, Stucco
- Architectural Style
- Contemporary
- Exterior Features
- Balcony, Elevator, Lighting
- Security Features
- Carbon Monoxide Detector(s),Key Card Entry,Security Entrance,Smoke Detector(s)
- Builder Name
- Cardel Homes
- Builder Source
- Public Records
Land Details
- PPA
- 0.00
- Road Surface Type
- Paved
Schools
- Elementary School
- Eldorado
- Middle School
- Ranch View
- High School
- Thunderridge
Walk Score®
Contact Agent
executed in 1.928 sec.




