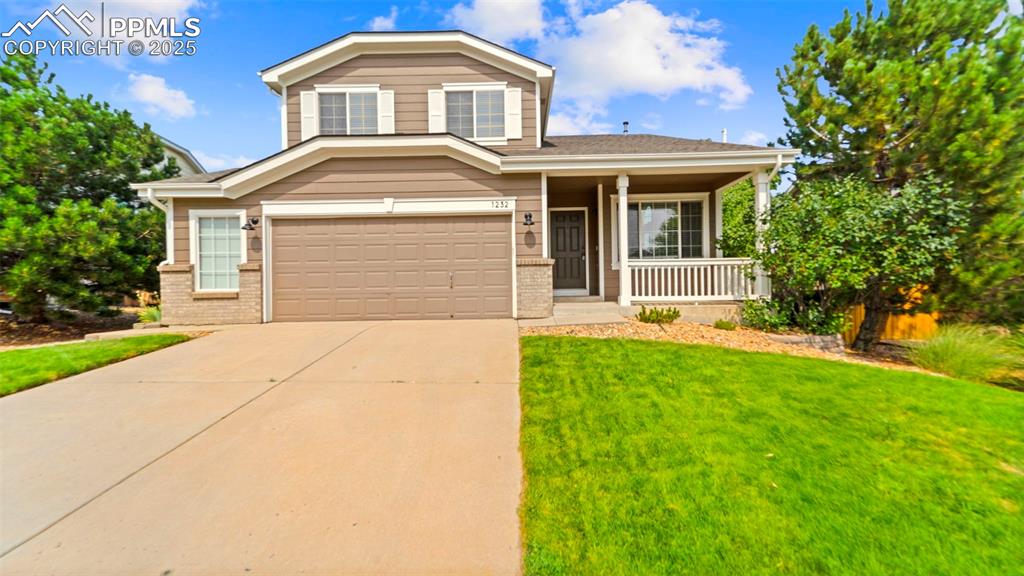10963 Timber Ridge Lane
Highlands Ranch, CO 80130 — Douglas County — The Hearth NeighborhoodResidential $850,000 Sold Listing# 6592350
4 beds 4 baths 4062.00 sqft Lot size: 7144.00 sqft 0.16 acres 2005 build
Updated: 08-07-2024 08:07pm
Property Description
FRESHLY painted beautiful four-bedroom home on a large corner lot! Meticulously maintained and nicely updated to white kitchen cabinets with a professional fully finished basement, FULLY OWNED Tesla solar system and Power Wall, bonus second story deck off the oversized loft are just a few of the upgrades of this beautiful Shea Home. Recent updates include refinished REAL hardwood floors and new carpet within the past year! This home features a unique expanded loft space (blue paint has been painted over) for versatile use of a second office or additional family room and play room. The 2nd story balcony offering stunning views of the Rocky Mountains. Spacious living areas, a gourmet kitchen, main floor home office, and 4 bedrooms, this home offers ample space for comfortable living. Professionally finished basement incorporates a projector and screen perfect for movie nights! The oversized 3-car garage includes ample storage and an ELECTRIC VEHICLE CHARGING STATION. Outside, a concrete tile roof adds additional hail protection to give you more peace of mind. An expansive serene backyard awaits, complete with a custom stone walkway and beautiful stone patio perfect for outdoor gatherings. Clean, well maintained, smoke-free and move-in ready!
Listing Details
- Property Type
- Residential
- Listing#
- 6592350
- Source
- REcolorado (Denver)
- Last Updated
- 08-07-2024 08:07pm
- Status
- Sold
- Status Conditions
- None Known
- Off Market Date
- 07-09-2024 12:00am
Property Details
- Property Subtype
- Single Family Residence
- Sold Price
- $850,000
- Original Price
- $995,000
- Location
- Highlands Ranch, CO 80130
- SqFT
- 4062.00
- Year Built
- 2005
- Acres
- 0.16
- Bedrooms
- 4
- Bathrooms
- 4
- Levels
- Two
Map
Property Level and Sizes
- SqFt Lot
- 7144.00
- Lot Features
- Breakfast Nook, Ceiling Fan(s), Eat-in Kitchen, Five Piece Bath, Granite Counters, High Ceilings, High Speed Internet, Kitchen Island, Open Floorplan, Pantry, Radon Mitigation System, Smart Thermostat, Smoke Free, Vaulted Ceiling(s), Walk-In Closet(s)
- Lot Size
- 0.16
- Foundation Details
- Slab
- Basement
- Finished, Full, Sump Pump
Financial Details
- Previous Year Tax
- 5641.00
- Year Tax
- 2023
- Is this property managed by an HOA?
- Yes
- Primary HOA Name
- Highlands Ranch Community Association
- Primary HOA Phone Number
- 303-791-2500
- Primary HOA Amenities
- Clubhouse, Fitness Center, Park, Playground, Pool, Sauna, Spa/Hot Tub, Tennis Court(s), Trail(s)
- Primary HOA Fees
- 168.00
- Primary HOA Fees Frequency
- Quarterly
- Secondary HOA Name
- The Hearth
- Secondary HOA Phone Number
- 303-980-0700
- Secondary HOA Fees
- 40.00
- Secondary HOA Fees Frequency
- Monthly
Interior Details
- Interior Features
- Breakfast Nook, Ceiling Fan(s), Eat-in Kitchen, Five Piece Bath, Granite Counters, High Ceilings, High Speed Internet, Kitchen Island, Open Floorplan, Pantry, Radon Mitigation System, Smart Thermostat, Smoke Free, Vaulted Ceiling(s), Walk-In Closet(s)
- Appliances
- Dishwasher, Disposal, Gas Water Heater, Humidifier, Microwave, Range, Refrigerator, Sump Pump
- Electric
- Central Air
- Flooring
- Carpet, Laminate, Linoleum, Wood
- Cooling
- Central Air
- Heating
- Active Solar, Forced Air, Natural Gas
- Fireplaces Features
- Family Room
Exterior Details
- Features
- Balcony, Barbecue, Garden, Lighting
- Lot View
- Mountain(s)
- Water
- Public
- Sewer
- Public Sewer
Garage & Parking
- Parking Features
- 220 Volts, Concrete, Electric Vehicle Charging Station(s), Oversized, Storage
Exterior Construction
- Roof
- Cement Shake
- Construction Materials
- Frame, Rock, Stucco
- Exterior Features
- Balcony, Barbecue, Garden, Lighting
- Window Features
- Double Pane Windows, Window Coverings, Window Treatments
- Security Features
- Carbon Monoxide Detector(s), Smart Cameras, Smoke Detector(s), Video Doorbell
- Builder Source
- Public Records
Land Details
- PPA
- 0.00
- Road Frontage Type
- Public
- Road Responsibility
- Public Maintained Road
- Road Surface Type
- Paved
- Sewer Fee
- 0.00
Schools
- Elementary School
- Wildcat Mountain
- Middle School
- Rocky Heights
- High School
- Rock Canyon
Walk Score®
Contact Agent
executed in 0.504 sec.













