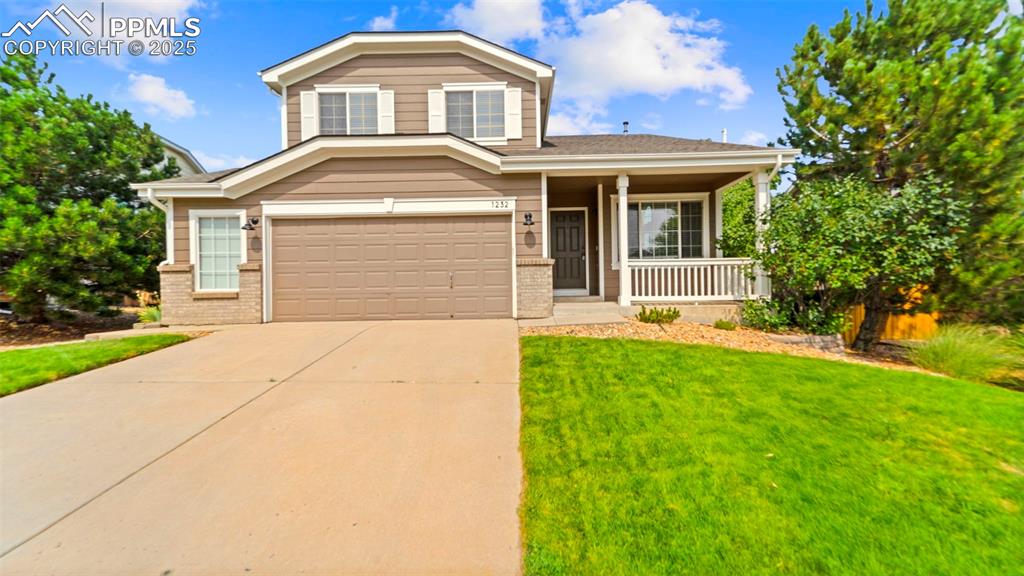4716 Bluegate Drive
Highlands Ranch, CO 80130 — Douglas County — Highlands Ranch NeighborhoodResidential $936,000 Sold Listing# 6836851
5 beds 4 baths 3814.00 sqft Lot size: 6534.00 sqft 0.15 acres 2007 build
Updated: 08-04-2024 07:31pm
Property Description
This is it! Beautifully updated 5 bed (1 on main floor), 4 bath home w/3 car tandem garage and finished basement in coveted The Hearth. Enter to find a custom stone wall and newer low maintenance, wide plank engineered hardwoods on the main level, new upstairs carpet. Flowing floorplan leads to spacious family room w/tray ceiling and gas fireplace w/custom stacked stone surround. Opens to stunning updated gourmet kitchen boasting 42” cabinets w/upper lighting, tumbled granite counters and subway tile backsplash plus island for prep/storage/seating. All stainless-steel appliances including *new* refrigerator and dishwasher, cooktop/dual ovens w/upper microwave and mini fridge are included. Formal dining room has vaulted ceilings, sits across from side courtyard entry. Sizeable formal living room (used as office) has Plantation shutters and high ceilings. Updated full hall bath sits between bedroom 4 and mud room w/built-in wall storage/bench. Upstairs is a tranquil Primary Suite: sitting area, tray ceiling, vast walk-in closet w/dual door entry plus attached 5-pc bath. Upper bedrooms 2 and 3 have built-in desks, ceiling fans; near 4-pc hall bath. Convenient upper laundry room has cabinets, folding counter and natural light. Head to the finished dream basement to find a theater/media room that includes big screen, newer projector and speakers plus 2 reclining couches on tiered platform for the ultimate cinema experience. Watch the game at the wet bar boasting a kegerator plus ample cabinets and shelving. Bedroom 5 near 3/4 bath plus bonus room w/luxury vinyl flooring (current fitness room). Extended paver patio/walkway, well-manicured landscaping in backyard. Huge garage has cabinets, shelving, fridge and exterior access door. Many closets and upgraded light fixtures throughout. Feeds to top-rated Rock Canyon HS. Walk to Southridge Rec Center and Paintbrush Park. Low HOA gets 4 rec centers, pools, tennis, fitness. Miles of trails! Must See!
Listing Details
- Property Type
- Residential
- Listing#
- 6836851
- Source
- REcolorado (Denver)
- Last Updated
- 08-04-2024 07:31pm
- Status
- Sold
- Status Conditions
- None Known
- Off Market Date
- 07-07-2024 12:00am
Property Details
- Property Subtype
- Single Family Residence
- Sold Price
- $936,000
- Original Price
- $965,000
- Location
- Highlands Ranch, CO 80130
- SqFT
- 3814.00
- Year Built
- 2007
- Acres
- 0.15
- Bedrooms
- 5
- Bathrooms
- 4
- Levels
- Two
Map
Property Level and Sizes
- SqFt Lot
- 6534.00
- Lot Features
- Built-in Features, Ceiling Fan(s), Eat-in Kitchen, Entrance Foyer, Five Piece Bath, Granite Counters, High Ceilings, High Speed Internet, Kitchen Island, Open Floorplan, Primary Suite, Utility Sink, Vaulted Ceiling(s), Walk-In Closet(s), Wet Bar
- Lot Size
- 0.15
- Basement
- Bath/Stubbed, Cellar, Crawl Space, Daylight, Finished, Interior Entry, Sump Pump
- Common Walls
- No Common Walls
Financial Details
- Previous Year Tax
- 5753.00
- Year Tax
- 2023
- Is this property managed by an HOA?
- Yes
- Primary HOA Name
- HRCA
- Primary HOA Phone Number
- 303-471-8959
- Primary HOA Amenities
- Clubhouse, Fitness Center, Park, Playground, Pool, Spa/Hot Tub, Tennis Court(s), Trail(s)
- Primary HOA Fees Included
- Maintenance Grounds, Recycling, Road Maintenance, Snow Removal, Trash
- Primary HOA Fees
- 168.00
- Primary HOA Fees Frequency
- Quarterly
- Secondary HOA Name
- The Hearth HOA
- Secondary HOA Phone Number
- 303-418-4768
- Secondary HOA Fees
- 251.35
- Secondary HOA Fees Frequency
- Semi-Annually
Interior Details
- Interior Features
- Built-in Features, Ceiling Fan(s), Eat-in Kitchen, Entrance Foyer, Five Piece Bath, Granite Counters, High Ceilings, High Speed Internet, Kitchen Island, Open Floorplan, Primary Suite, Utility Sink, Vaulted Ceiling(s), Walk-In Closet(s), Wet Bar
- Appliances
- Bar Fridge, Cooktop, Dishwasher, Disposal, Double Oven, Gas Water Heater, Microwave, Refrigerator, Sump Pump
- Laundry Features
- In Unit
- Electric
- Central Air
- Flooring
- Carpet, Laminate, Tile, Wood
- Cooling
- Central Air
- Heating
- Forced Air, Natural Gas
- Fireplaces Features
- Family Room
- Utilities
- Cable Available, Electricity Available, Internet Access (Wired), Natural Gas Available, Natural Gas Connected, Phone Available, Phone Connected
Exterior Details
- Features
- Lighting, Private Yard, Rain Gutters
- Water
- Public
- Sewer
- Public Sewer
Garage & Parking
- Parking Features
- Concrete, Dry Walled, Exterior Access Door, Lighted, Oversized, Tandem
Exterior Construction
- Roof
- Composition
- Construction Materials
- Frame, Stone, Stucco, Wood Siding
- Exterior Features
- Lighting, Private Yard, Rain Gutters
- Window Features
- Double Pane Windows, Window Coverings, Window Treatments
- Security Features
- Carbon Monoxide Detector(s), Security System
- Builder Source
- Public Records
Land Details
- PPA
- 0.00
- Road Frontage Type
- Public
- Road Responsibility
- Public Maintained Road
- Road Surface Type
- Paved
- Sewer Fee
- 0.00
Schools
- Elementary School
- Wildcat Mountain
- Middle School
- Rocky Heights
- High School
- Rock Canyon
Walk Score®
Listing Media
- Virtual Tour
- Click here to watch tour
Contact Agent
executed in 0.479 sec.













