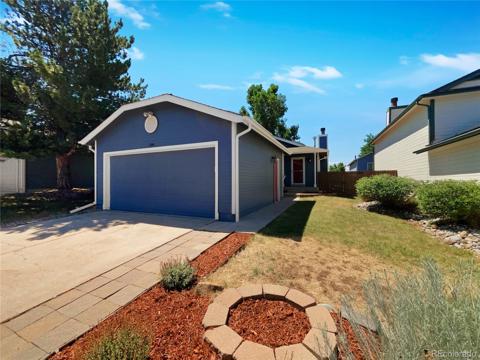4718 Fenwood Drive
Highlands Ranch, CO 80130 — Douglas County — Highlands Ranch NeighborhoodResidential $770,000 Sold Listing# 9829701
5 beds 4 baths 3362.00 sqft Lot size: 5227.20 sqft 0.12 acres 1999 build
Updated: 02-03-2025 09:16pm
Property Description
SELLER IS OFFERING A $5,000.00 CONCESSION TO BUYER!!! Motivated Seller. All offers will be reviewed, serious offers will be considered. From the moment you walk through the door and take in the natural light, built in granite shelving around the gas fireplace, vaulted living area you will want to call this home. Hardwood floors flow into the kitchen w/ SS appliances, granite tile counter tops, plenty of cabinet space, Kitchen island, dining area w/ windows that allow a perfect view to beautiful private back yard and patio doors that open up to a new trex deck. Open floor plan flows from kitchen, dining area into family room w/ electric fireplace. The laundy room is large w/ storage cabinet and a large SS 2nd refrigerator and mud room. Home has 5 large bedrooms. Primary Bedroom Suite is spacious, w/ a view of hills and is spaced away from other bedrooms to allow privacy. Basement is finished w/wet bar, bedroom, 3/4 bathroom and a large open room perfect for a media room, work out room, play area or any type of bonus room. Large storage room in basement adds extra space that could also be used for workshop or wine cellar. Basement would be a great fit for a Mother-in-law area. Oversized, heated 3 car garage is a HUGE bonus. Home has reverse osmosis, water purifier, large trex deck w/retractable shade and private back yard. Property also has SOLAR PANELS!! Buyer will need to assume loan for the Solar Panels at 188.91 per month. Solar Panels add tremendous value to the home. With Solar you can protect yourself from increasing electrical bill rate hikes. In July of 2024 with AC running the electic bill was only the small misc. fees that Xcel charges. Utilities will never stop increasing. Backyard concrete slabo w/ access to electrical could be used for Hot Tub or Cold Plunge. Property is within a short walking distance of walking/bike trails, close to shopping and the Recreation centers, tennis courts, pools, clubhouse. Buyer to verify all information for accuracy.
Listing Details
- Property Type
- Residential
- Listing#
- 9829701
- Source
- REcolorado (Denver)
- Last Updated
- 02-03-2025 09:16pm
- Status
- Sold
- Status Conditions
- None Known
- Off Market Date
- 01-03-2025 12:00am
Property Details
- Property Subtype
- Single Family Residence
- Sold Price
- $770,000
- Original Price
- $815,000
- Location
- Highlands Ranch, CO 80130
- SqFT
- 3362.00
- Year Built
- 1999
- Acres
- 0.12
- Bedrooms
- 5
- Bathrooms
- 4
- Levels
- Two
Map
Property Level and Sizes
- SqFt Lot
- 5227.20
- Lot Features
- Ceiling Fan(s), Eat-in Kitchen, Granite Counters, Kitchen Island, Open Floorplan, Primary Suite, Smart Thermostat, Vaulted Ceiling(s), Walk-In Closet(s), Wet Bar
- Lot Size
- 0.12
- Foundation Details
- Structural
- Basement
- Finished, Full, Sump Pump
Financial Details
- Previous Year Tax
- 4577.00
- Year Tax
- 2023
- Is this property managed by an HOA?
- Yes
- Primary HOA Name
- HRCA
- Primary HOA Phone Number
- 303-471-8815
- Primary HOA Amenities
- Clubhouse, Fitness Center, Playground, Spa/Hot Tub, Tennis Court(s)
- Primary HOA Fees
- 171.00
- Primary HOA Fees Frequency
- Quarterly
Interior Details
- Interior Features
- Ceiling Fan(s), Eat-in Kitchen, Granite Counters, Kitchen Island, Open Floorplan, Primary Suite, Smart Thermostat, Vaulted Ceiling(s), Walk-In Closet(s), Wet Bar
- Appliances
- Bar Fridge, Dishwasher, Disposal, Dryer, Gas Water Heater, Humidifier, Microwave, Oven, Range, Range Hood, Refrigerator, Washer, Water Purifier, Water Softener
- Electric
- Central Air
- Flooring
- Carpet, Tile, Wood
- Cooling
- Central Air
- Heating
- Forced Air, Natural Gas, Radiant Floor, Solar
- Fireplaces Features
- Electric, Family Room, Gas Log, Living Room
- Utilities
- Cable Available, Electricity Connected, Natural Gas Connected
Exterior Details
- Features
- Private Yard
- Water
- Public
- Sewer
- Public Sewer
Garage & Parking
- Parking Features
- Concrete, Heated Garage, Insulated Garage, Lighted, Oversized
Exterior Construction
- Roof
- Concrete
- Construction Materials
- Frame, Rock, Wood Siding
- Exterior Features
- Private Yard
- Window Features
- Egress Windows, Window Coverings
- Security Features
- Carbon Monoxide Detector(s), Radon Detector, Smoke Detector(s)
- Builder Source
- Public Records
Land Details
- PPA
- 0.00
- Sewer Fee
- 0.00
Schools
- Elementary School
- Arrowwood
- Middle School
- Cresthill
- High School
- Highlands Ranch
Walk Score®
Contact Agent
executed in 4.473 sec.




)
)
)
)
)
)



