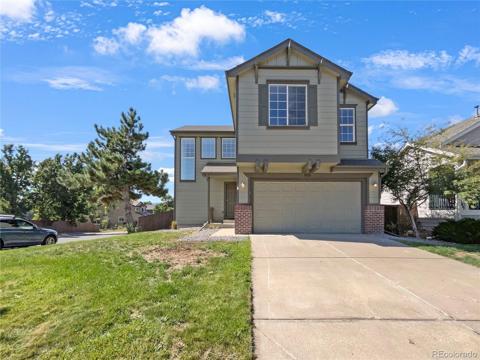8962 Sunset Ridge Court
Highlands Ranch, CO 80126 — Douglas County — Highlands Ranch NeighborhoodResidential $775,000 Active Listing# 9424500
4 beds 4 baths 2831.00 sqft Lot size: 8712.00 sqft 0.20 acres 1987 build
Property Description
Beautiful 2-story patio home in sought after Timberline Ridge community, Highlands Ranch! Situated on a quiet cul-de-sac, this property backs to open space and boasts a spectacular terraced backyard with flagstone and garden beds set to burst into color in spring (check out summer shots)! If you love the great outdoors this home is for you! The sellers undertook a major landscaping renovation to create such an inviting space, great for entertaining and enjoying moments of leisure. A backyard gate even leads to walking trails. At the same time, you have an impeccably updated interior filled with natural light. The main floor features gleaming hardwoods, a spacious vaulted family room with stone fireplace and access to the upper deck, formal dining room, a cozy living room adjacent to the remodeled eat in kitchen--new white cabinets w/ rollouts, granite counters/tile, SS appliances, modern pendant lights, and best of all a window overlooking the yard. Half bath on main. Head upstairs to find a generously-sized Primary bedroom with 5-pc ensuite bath and large walk-in closet. Wash away the day's stress in the corner soaking tub enjoying the peaceful views. The second upper bedroom also offers an ensuite full bath and laundry nook. The sunny walkout basement features a rec/entertainment room, two bedrooms one with access to the patio, updated 3/4 bath, under-stair storage dubbed the Wine Room, and workshop/utility room. The solar system (Solar City) is owned outright, providing reduced energy costs, radon mitigation 2022, Marquis Spa hot tub on back patio. Full kitchen remodel 2019 and newer appliances: Samsung range 2024, microwave 2021 / dishwasher 2019, LG French door refrigerator 2020. New Rheem 50-gal water heater, Goodman furnace, The roof is concrete tile with certification. Enjoy access to the clubhouse, walking trails, 4 HRCA rec centers, the closest being Northridge. The HOA handles grounds maintenance and snow removal. So many reasons to make this great home yours!
Listing Details
- Property Type
- Residential
- Listing#
- 9424500
- Source
- REcolorado (Denver)
- Last Updated
- 01-10-2025 12:45am
- Status
- Active
- Off Market Date
- 11-30--0001 12:00am
Property Details
- Property Subtype
- Single Family Residence
- Sold Price
- $775,000
- Original Price
- $775,000
- Location
- Highlands Ranch, CO 80126
- SqFT
- 2831.00
- Year Built
- 1987
- Acres
- 0.20
- Bedrooms
- 4
- Bathrooms
- 4
- Levels
- Two
Map
Property Level and Sizes
- SqFt Lot
- 8712.00
- Lot Features
- Built-in Features, Ceiling Fan(s), Eat-in Kitchen, Five Piece Bath, Granite Counters, Open Floorplan, Pantry, Primary Suite, Radon Mitigation System, Tile Counters, Vaulted Ceiling(s), Walk-In Closet(s)
- Lot Size
- 0.20
- Foundation Details
- Slab
- Basement
- Daylight, Finished, Walk-Out Access
- Common Walls
- No Common Walls
Financial Details
- Previous Year Tax
- 3906.00
- Year Tax
- 2023
- Is this property managed by an HOA?
- Yes
- Primary HOA Name
- Highlands Ranch Community Assoc. (HRCA)
- Primary HOA Phone Number
- 303-791-2500
- Primary HOA Amenities
- Clubhouse, Park, Pool, Tennis Court(s), Trail(s)
- Primary HOA Fees Included
- Maintenance Grounds, Snow Removal
- Primary HOA Fees
- 171.00
- Primary HOA Fees Frequency
- Quarterly
- Secondary HOA Name
- Timberline Neighborhood Assoc by Advance HOA Mgmt
- Secondary HOA Phone Number
- 303-482-2213
- Secondary HOA Fees
- 635.00
- Secondary HOA Fees Frequency
- Semi-Annually
Interior Details
- Interior Features
- Built-in Features, Ceiling Fan(s), Eat-in Kitchen, Five Piece Bath, Granite Counters, Open Floorplan, Pantry, Primary Suite, Radon Mitigation System, Tile Counters, Vaulted Ceiling(s), Walk-In Closet(s)
- Appliances
- Dishwasher, Disposal, Gas Water Heater, Microwave, Oven, Range
- Laundry Features
- Laundry Closet
- Electric
- Central Air
- Flooring
- Carpet, Tile, Wood
- Cooling
- Central Air
- Heating
- Forced Air, Natural Gas
- Fireplaces Features
- Family Room, Gas, Gas Log
- Utilities
- Cable Available, Electricity Connected, Internet Access (Wired), Natural Gas Connected
Exterior Details
- Features
- Garden, Private Yard, Rain Gutters
- Water
- Public
- Sewer
- Public Sewer
Garage & Parking
- Parking Features
- Storage
Exterior Construction
- Roof
- Concrete
- Construction Materials
- Frame, Wood Siding
- Exterior Features
- Garden, Private Yard, Rain Gutters
- Window Features
- Double Pane Windows
- Security Features
- Carbon Monoxide Detector(s), Radon Detector, Smoke Detector(s)
- Builder Source
- Public Records
Land Details
- PPA
- 0.00
- Road Frontage Type
- Public
- Road Surface Type
- Paved
- Sewer Fee
- 0.00
Schools
- Elementary School
- Sand Creek
- Middle School
- Mountain Ridge
- High School
- Mountain Vista
Walk Score®
Contact Agent
executed in 3.414 sec.













