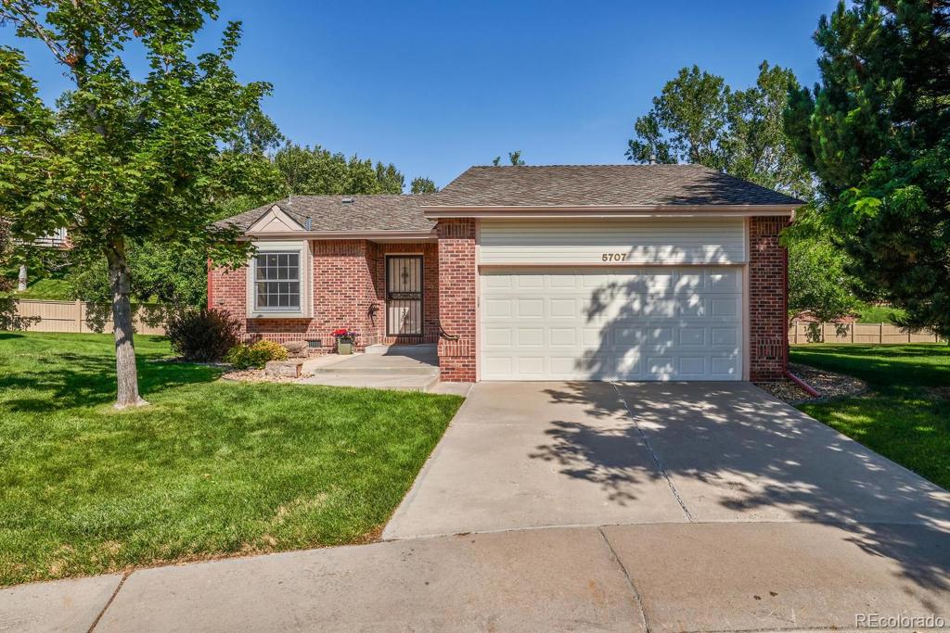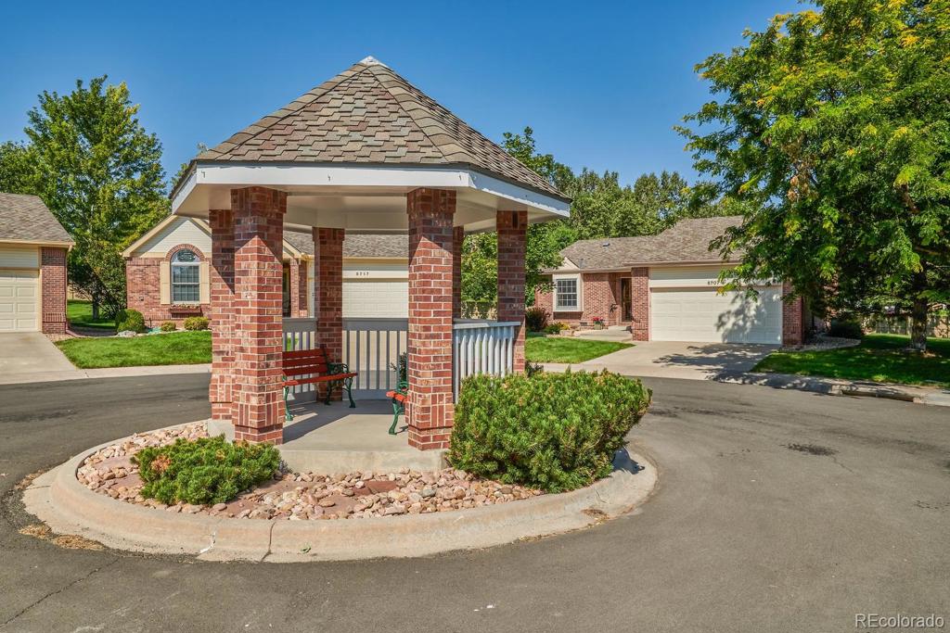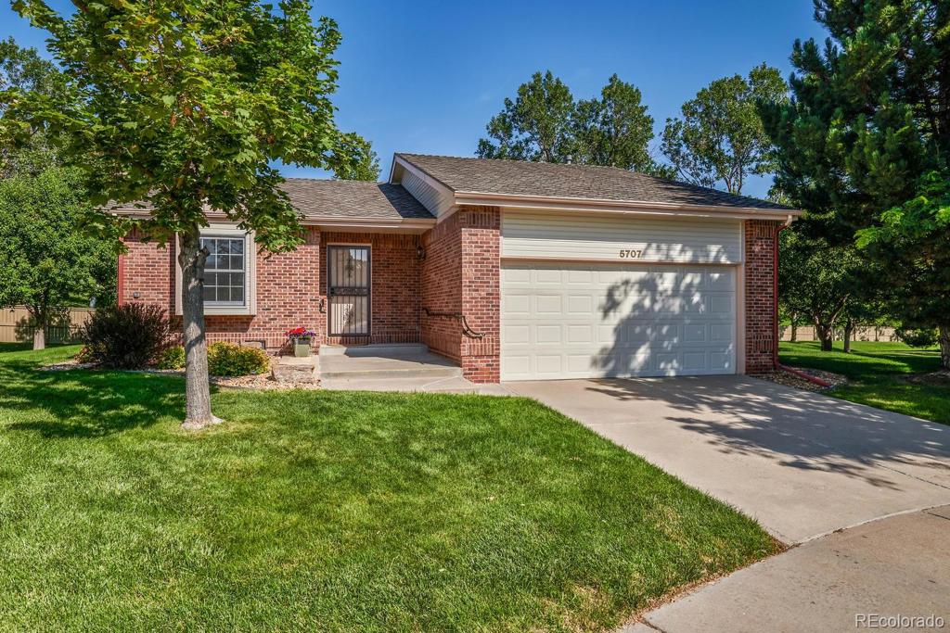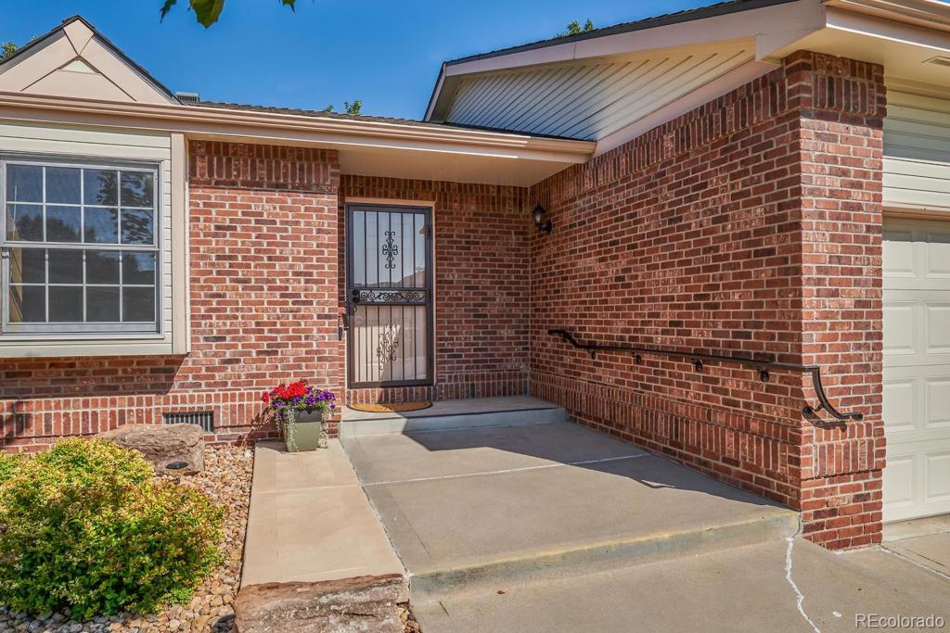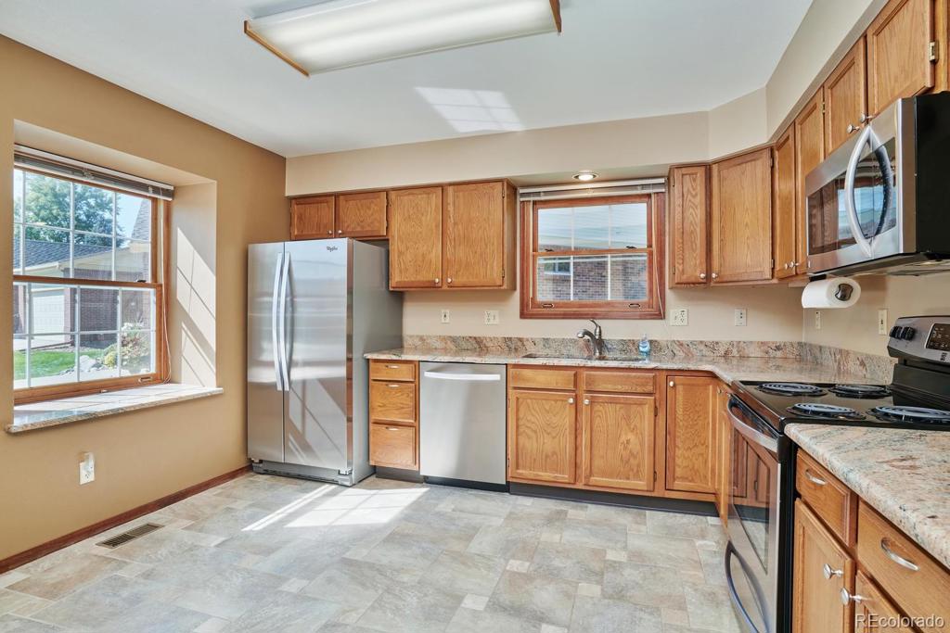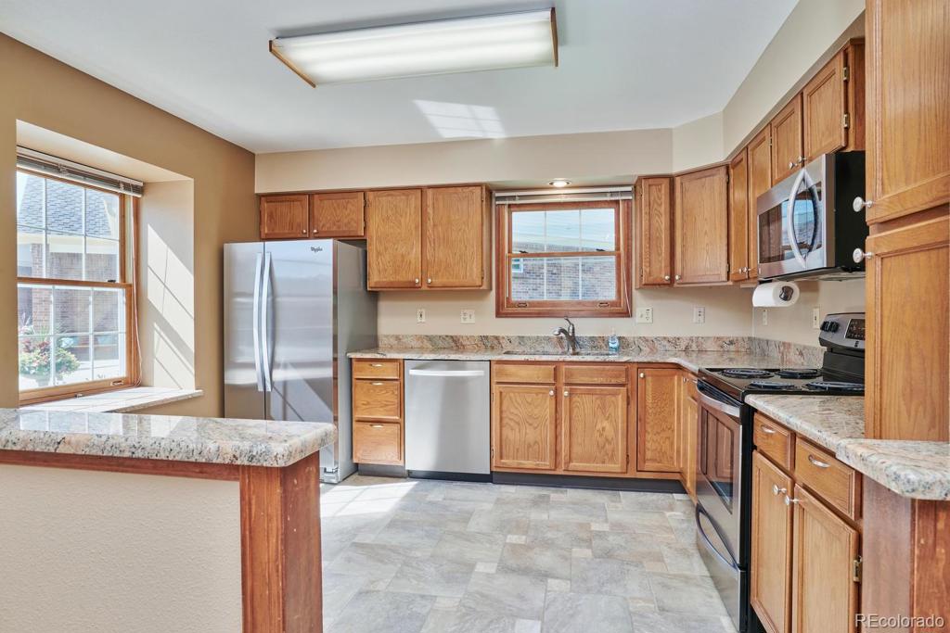5707 Greenspointe Way
Highlands Ranch, CO 80130 — Douglas County — The Village/the Retreat/gleneagles Village NeighborhoodResidential $408,000 Sold Listing# 8262769
2 beds 2 baths 1194.00 sqft Lot size: 3572.00 sqft 0.08 acres 1991 build
Updated: 08-28-2020 12:50pm
Property Description
This efficiently designed and adorable home makes every square inch count! Ideal for singles or part-year residents, this all-brick ranch, maintenance free patio home is perfect! Downsize here in this updated, light, bright and neutral home with a newer roof and furnace. This rare Mystic floor plan by Storck Development is truly one-of-a-kind and allows entry into this wonderful neighborhood for far less than the average prices of others nearby! Kitchen features granite, stainless and tile with eating space. Enjoy main floor living with two nice sized bedrooms, each with their own bath. Large Great Room with space for living room and dining room furniture or a nice large living area. Oversized covered patio with fence surround, overlooks an expansive greenbelt maintained by the HOA. The appeal of small, the impact of big! Walk to The Links Golf Course or historic Cheese Ranch walking trails nearby! Convenient and seasoned with love and care! HOA rules state: 1 resident must be 55+, no full-time residents under 18, and no cars parked in the driveway or street overnight.
Listing Details
- Property Type
- Residential
- Listing#
- 8262769
- Source
- REcolorado (Denver)
- Last Updated
- 08-28-2020 12:50pm
- Status
- Sold
- Status Conditions
- None Known
- Der PSF Total
- 341.71
- Off Market Date
- 08-11-2020 12:00am
Property Details
- Property Subtype
- Single Family Residence
- Sold Price
- $408,000
- Original Price
- $415,000
- List Price
- $408,000
- Location
- Highlands Ranch, CO 80130
- SqFT
- 1194.00
- Year Built
- 1991
- Acres
- 0.08
- Bedrooms
- 2
- Bathrooms
- 2
- Parking Count
- 1
- Levels
- One
Map
Property Level and Sizes
- SqFt Lot
- 3572.00
- Lot Features
- Ceiling Fan(s), Eat-in Kitchen, Entrance Foyer, Granite Counters, Master Suite, No Stairs, Pantry, Smoke Free, Walk-In Closet(s)
- Lot Size
- 0.08
Financial Details
- PSF Total
- $341.71
- PSF Finished
- $341.71
- PSF Above Grade
- $341.71
- Previous Year Tax
- 2428.00
- Year Tax
- 2019
- Is this property managed by an HOA?
- Yes
- Primary HOA Management Type
- Professionally Managed
- Primary HOA Name
- The Village
- Primary HOA Phone Number
- 303-745-2220
- Primary HOA Website
- www.villageathighlandsranch.com
- Primary HOA Fees Included
- Capital Reserves, Exterior Maintenance w/out Roof, Irrigation Water, Maintenance Grounds, Recycling, Snow Removal, Trash
- Primary HOA Fees
- 240.00
- Primary HOA Fees Frequency
- Monthly
- Primary HOA Fees Total Annual
- 2941.20
- Secondary HOA Management Type
- Professionally Managed
- Secondary HOA Name
- Highlands Ranch
- Secondary HOA Phone Number
- 303-471-8958
- Secondary HOA Website
- www.hrcaonline.com
- Secondary HOA Fees
- 61.20
- Secondary HOA Annual
- 61.20
- Secondary HOA Fees Frequency
- Annually
Interior Details
- Interior Features
- Ceiling Fan(s), Eat-in Kitchen, Entrance Foyer, Granite Counters, Master Suite, No Stairs, Pantry, Smoke Free, Walk-In Closet(s)
- Appliances
- Dishwasher, Disposal, Dryer, Gas Water Heater, Microwave, Refrigerator, Self Cleaning Oven, Sump Pump, Washer
- Electric
- Central Air
- Flooring
- Carpet, Tile
- Cooling
- Central Air
- Heating
- Forced Air
Exterior Details
- Features
- Rain Gutters
- Patio Porch Features
- Covered,Front Porch,Patio
- Water
- Public
- Sewer
- Community
Room Details
# |
Type |
Dimensions |
L x W |
Level |
Description |
|---|---|---|---|---|---|
| 1 | Dining Room | - |
14.00 x 11.00 |
Main |
Use for Formal Dining or Expanded Great Room |
| 2 | Great Room | - |
14.00 x 12.00 |
Main |
Greenbelt Views, Access to Covered Patio |
| 3 | Master Bedroom | - |
14.00 x 12.00 |
Main |
Carpet, Walk-in Closet, Ceiling Fan |
| 4 | Laundry | - |
8.00 x 5.50 |
Main |
Tile Flooring, Built-In Cabinetry, Washer & Dryer |
| 5 | Master Bathroom (3/4) | - |
- |
Main |
Granite Counter |
| 6 | Bathroom (Full) | - |
- |
Main |
Granite Counter |
Garage & Parking
- Parking Spaces
- 1
- Parking Features
- Concrete, Dry Walled, Finished
| Type | # of Spaces |
L x W |
Description |
|---|---|---|---|
| Garage (Attached) | 2 |
21.00 x 19.00 |
Storage Cabinets in Garage |
Exterior Construction
- Roof
- Composition
- Construction Materials
- Brick, Concrete, Frame
- Architectural Style
- Contemporary
- Exterior Features
- Rain Gutters
- Window Features
- Double Pane Windows, Window Coverings
- Security Features
- Carbon Monoxide Detector(s),Smoke Detector(s)
- Builder Name
- Storck
- Builder Source
- Public Records
Land Details
- PPA
- 5100000.00
- Road Frontage Type
- Public Road
- Road Responsibility
- Public Maintained Road
- Road Surface Type
- Paved
Schools
- Elementary School
- Fox Creek
- Middle School
- Cresthill
- High School
- Highlands Ranch
Walk Score®
Listing Media
- Virtual Tour
- Click here to watch tour
Contact Agent
executed in 1.783 sec.




