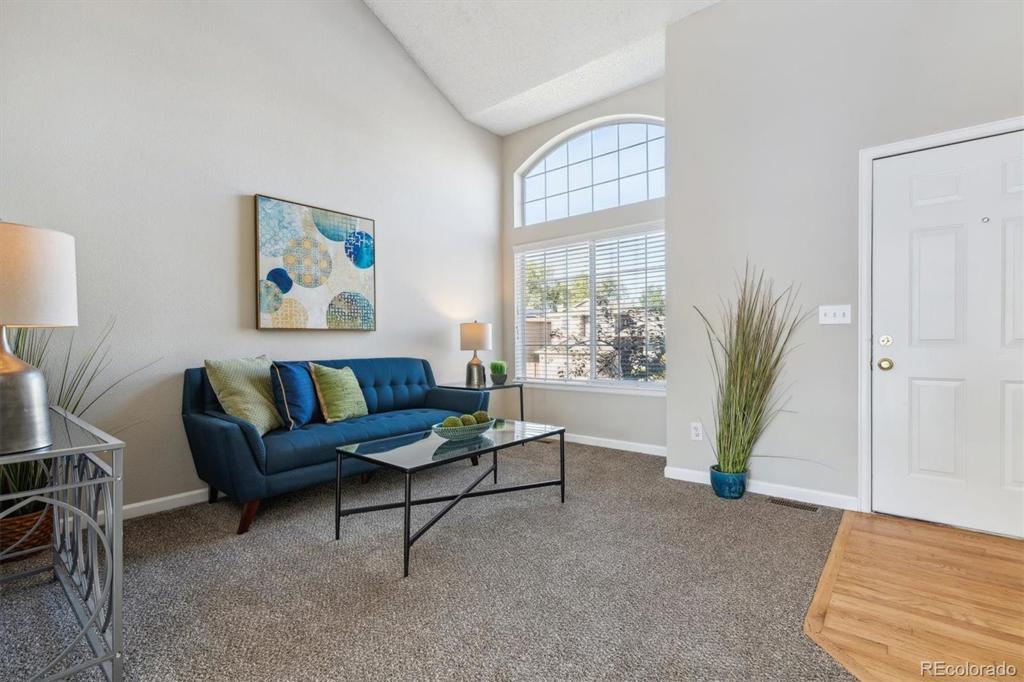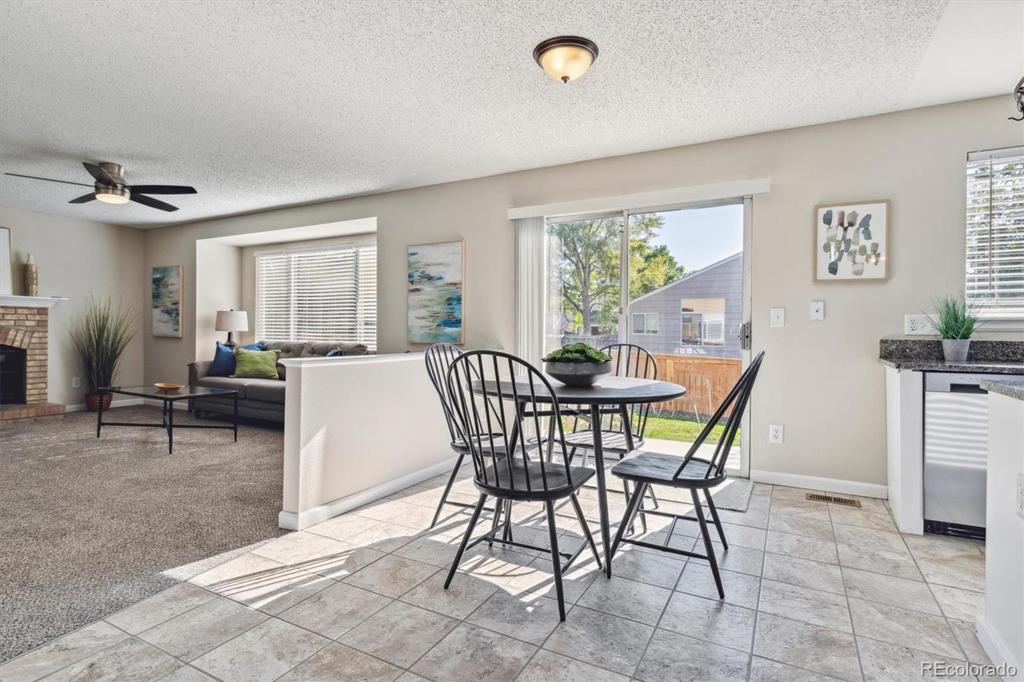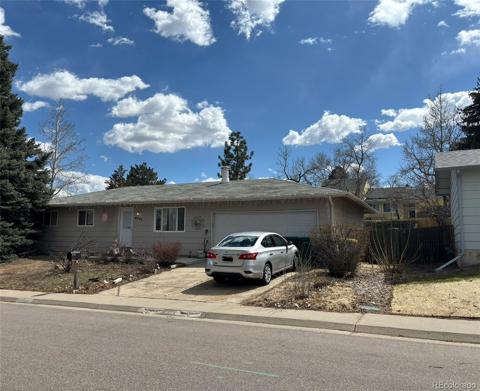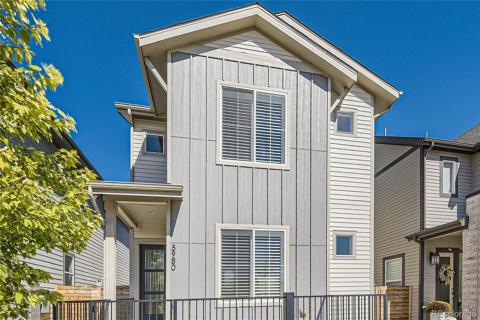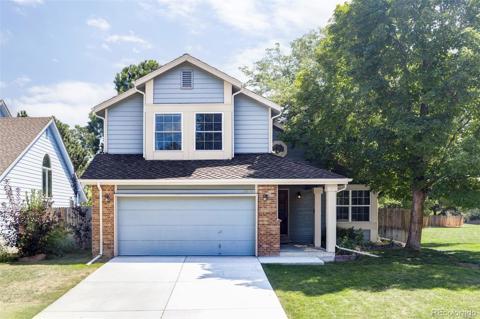6284 Laguna Circle
Highlands Ranch, CO 80130 — Douglas County — Highlands Ranch NeighborhoodOpen House - Public: Thu Oct 3, 3:00PM-6:00PM
Residential $645,000 Active Listing# 3146837
4 beds 3 baths 2288.00 sqft Lot size: 4879.00 sqft 0.11 acres 1990 build
Property Description
This fantastic property boasts a spacious floor plan with four bedrooms conveniently located on the upper level. The main level highlights a vaulted living room, tastefully updated kitchen featuring granite countertops, freshly painted white cabinets, and brand new stainless steel appliances. The kitchen also offers a generous eating space with a large pantry for all your storage needs.
Enjoy cozy evenings in the family room, complete with a brick wood-burning fireplace. For added convenience, the main floor laundry and bathroom are easily accessible from the attached garage.
The primary bedroom is a true retreat, featuring a gorgeous mountain view, private full bath with tile floors, dual sinks, a large soaking tub, shower, and a spacious walk-in closet. The unfinished basement offers endless possibilities for customizing additional living space to suit your needs.
This home has been meticulously maintained and features new interior paint throughout, refinished hardwoods, as well as a newly installed backyard patio – perfect for outdoor entertaining.
Don't miss out on the opportunity to make this your forever home. Schedule a showing today – this one won't last long!
Listing Details
- Property Type
- Residential
- Listing#
- 3146837
- Source
- REcolorado (Denver)
- Last Updated
- 10-03-2024 07:16am
- Status
- Active
- Off Market Date
- 11-30--0001 12:00am
Property Details
- Property Subtype
- Single Family Residence
- Sold Price
- $645,000
- Original Price
- $645,000
- Location
- Highlands Ranch, CO 80130
- SqFT
- 2288.00
- Year Built
- 1990
- Acres
- 0.11
- Bedrooms
- 4
- Bathrooms
- 3
- Levels
- Two
Map
Property Level and Sizes
- SqFt Lot
- 4879.00
- Lot Features
- Ceiling Fan(s), Eat-in Kitchen, Entrance Foyer, Five Piece Bath, Granite Counters, High Ceilings, Kitchen Island, Laminate Counters, Pantry, Radon Mitigation System, Tile Counters, Vaulted Ceiling(s), Walk-In Closet(s)
- Lot Size
- 0.11
- Foundation Details
- Slab
- Basement
- Partial
- Common Walls
- No Common Walls
Financial Details
- Previous Year Tax
- 3573.00
- Year Tax
- 2023
- Is this property managed by an HOA?
- Yes
- Primary HOA Name
- HIGHLANDS RANCH COMM ASSOC
- Primary HOA Phone Number
- 303-791-2500
- Primary HOA Amenities
- Clubhouse, Fitness Center, Park, Playground, Pool, Tennis Court(s), Trail(s)
- Primary HOA Fees
- 165.00
- Primary HOA Fees Frequency
- Quarterly
Interior Details
- Interior Features
- Ceiling Fan(s), Eat-in Kitchen, Entrance Foyer, Five Piece Bath, Granite Counters, High Ceilings, Kitchen Island, Laminate Counters, Pantry, Radon Mitigation System, Tile Counters, Vaulted Ceiling(s), Walk-In Closet(s)
- Appliances
- Dishwasher, Disposal, Microwave, Range, Refrigerator
- Laundry Features
- In Unit
- Electric
- Attic Fan, Central Air
- Flooring
- Carpet, Tile, Wood
- Cooling
- Attic Fan, Central Air
- Heating
- Forced Air, Natural Gas
- Fireplaces Features
- Family Room, Wood Burning
- Utilities
- Cable Available, Electricity Connected, Natural Gas Connected, Phone Available
Exterior Details
- Features
- Private Yard
- Lot View
- Mountain(s)
- Water
- Public
- Sewer
- Public Sewer
Garage & Parking
- Parking Features
- Concrete, Dry Walled, Insulated Garage
Exterior Construction
- Roof
- Composition
- Construction Materials
- Brick, Frame, Wood Siding
- Exterior Features
- Private Yard
- Window Features
- Double Pane Windows, Window Coverings
- Security Features
- Carbon Monoxide Detector(s), Radon Detector, Smoke Detector(s)
- Builder Source
- Public Records
Land Details
- PPA
- 0.00
- Road Frontage Type
- Public
- Road Responsibility
- Public Maintained Road
- Road Surface Type
- Paved
- Sewer Fee
- 0.00
Schools
- Elementary School
- Fox Creek
- Middle School
- Cresthill
- High School
- Highlands Ranch
Walk Score®
Listing Media
- Virtual Tour
- Click here to watch tour
Contact Agent
executed in 6.064 sec.





