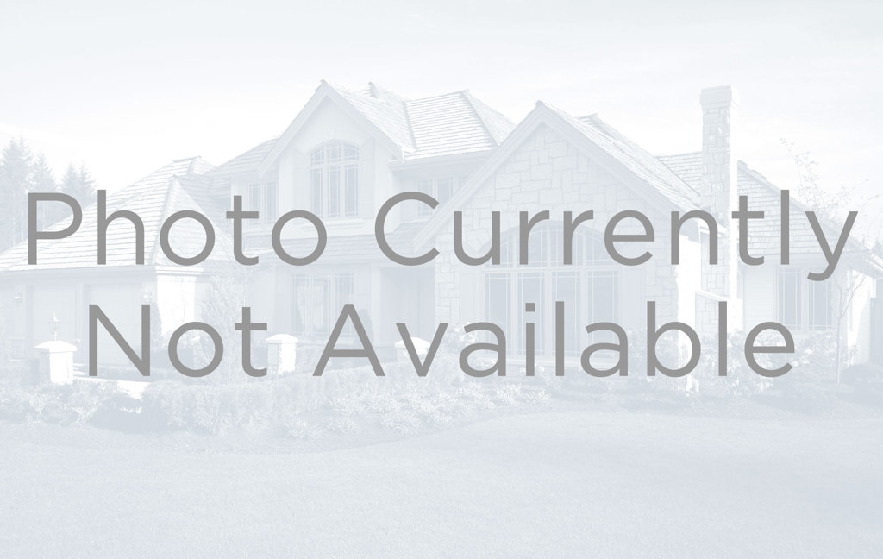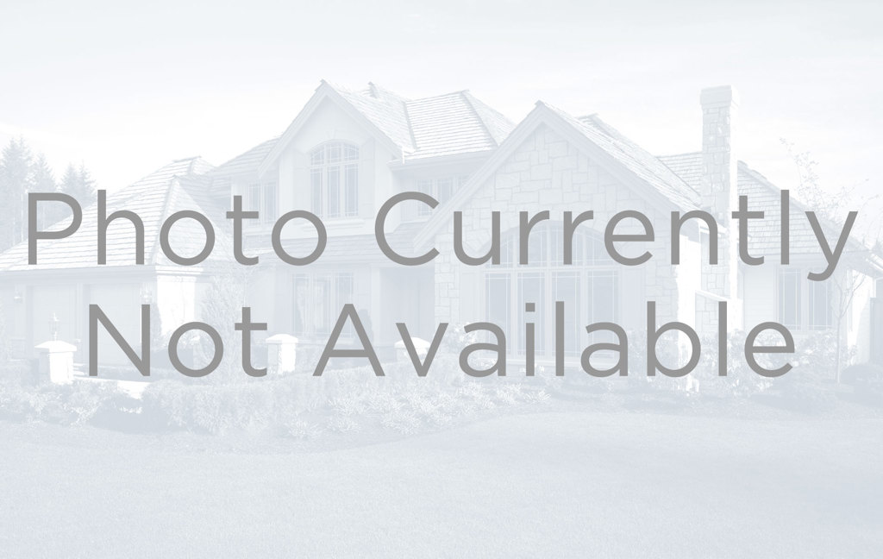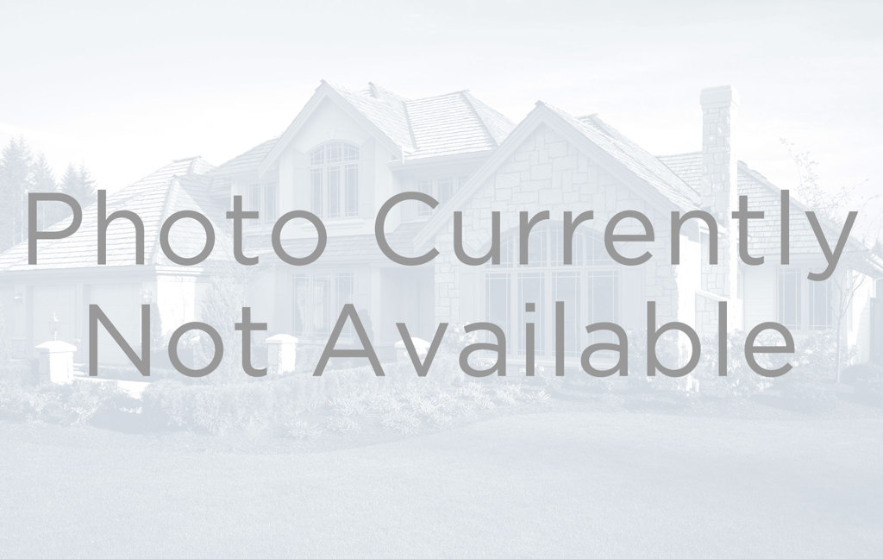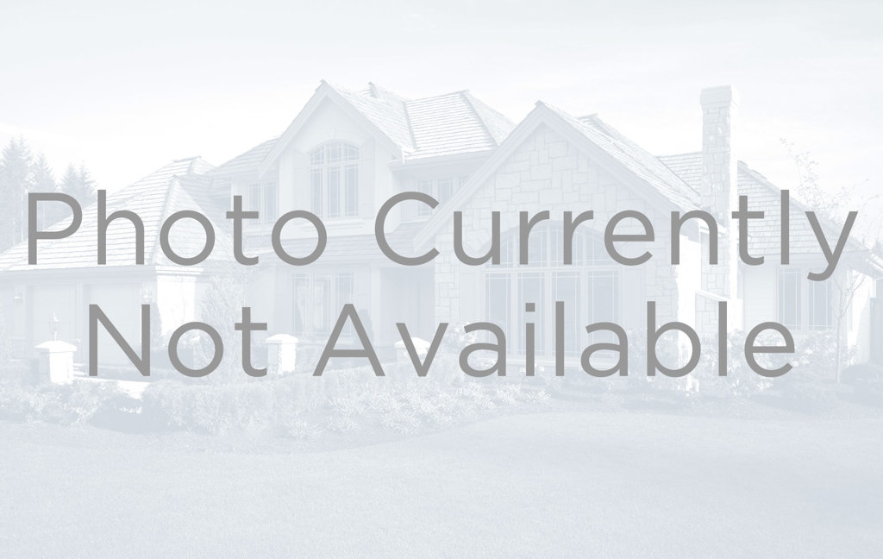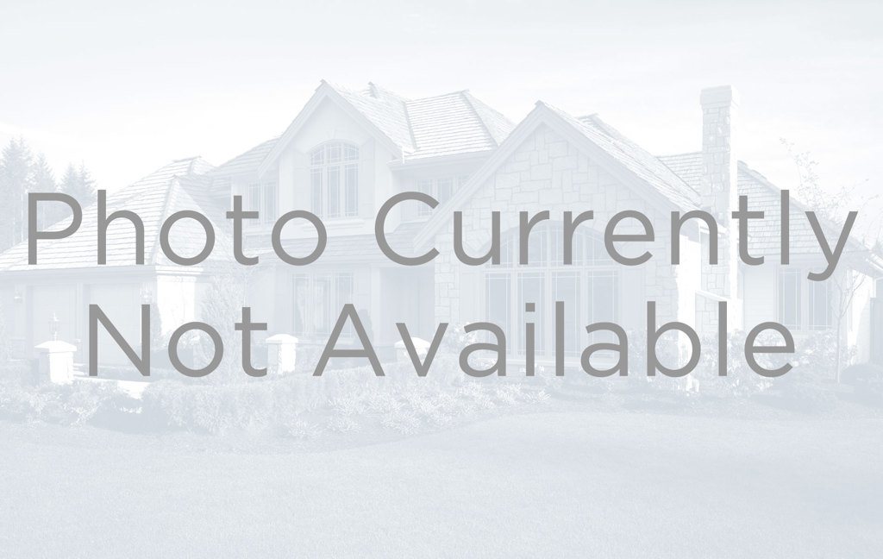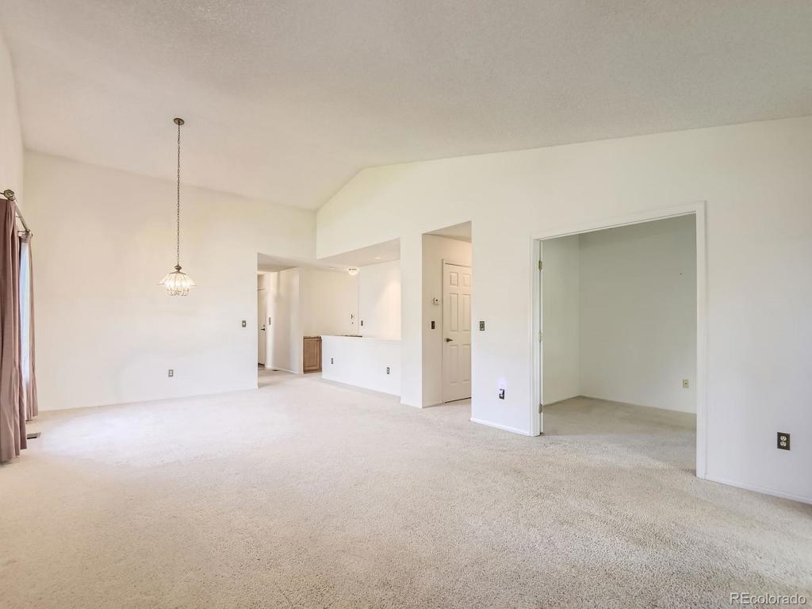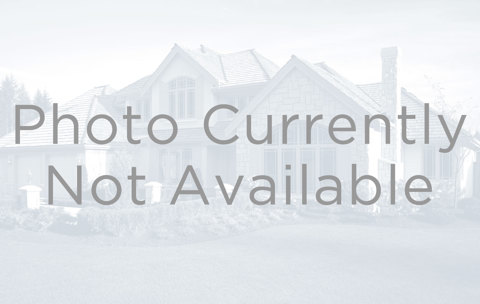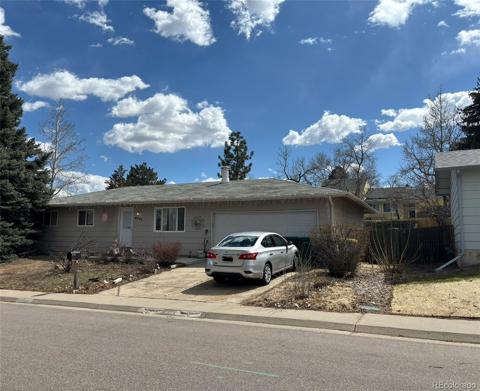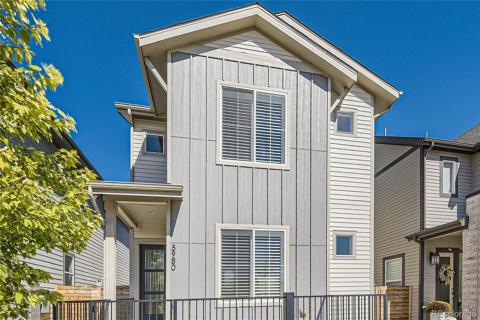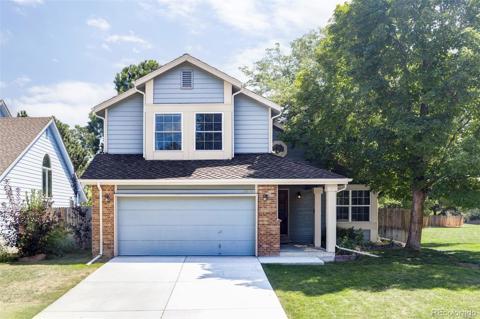1 Shetland Court
Highlands Ranch, CO 80130 — Douglas County — Gleneagles Village NeighborhoodResidential $685,000 Active Listing# 7172272
3 beds 3 baths 2342.00 sqft Lot size: 6186.00 sqft 0.14 acres 1985 build
Property Description
Very Popular Ranch Style Canongate 11 Model Built by Mission Viejo! Main Floor Study and Laundry! Kitchen has Updated Cabinets, Granite Counters, S/S Appliances, Preparation Desk, Eating Space with Ceiling Fan!! Updated Baths! Enlarged Tile Shower in Primary Bath! Oversized (28x13) Covered Trex Deck! Finished Basement with Family Room, Bath, Bedroom and Storage + Crawl Space! Exterior Just Painted! Gutter Helmet Installed! Great Location with View of Golf Course and Short Walk to Pool and Clubhouse! Gleneagles Village is an Active (55+) Adult Community with Clubhouse, Pool, and Many Activities! Gleneagles Monthly HOA Fee includes Roof Maintenance and Master Insurance (studs out) on each Dwelling! Highlands Ranch Recreational Facilities are Optional to Join by Gleneagles Residents!
Listing Details
- Property Type
- Residential
- Listing#
- 7172272
- Source
- REcolorado (Denver)
- Last Updated
- 10-03-2024 07:16am
- Status
- Active
- Off Market Date
- 11-30--0001 12:00am
Property Details
- Property Subtype
- Single Family Residence
- Sold Price
- $685,000
- Original Price
- $685,000
- Location
- Highlands Ranch, CO 80130
- SqFT
- 2342.00
- Year Built
- 1985
- Acres
- 0.14
- Bedrooms
- 3
- Bathrooms
- 3
- Levels
- One
Map
Property Level and Sizes
- SqFt Lot
- 6186.00
- Lot Features
- Breakfast Nook, Ceiling Fan(s), Eat-in Kitchen, Granite Counters, High Ceilings, Smoke Free, Vaulted Ceiling(s), Walk-In Closet(s)
- Lot Size
- 0.14
- Foundation Details
- Slab
- Basement
- Crawl Space, Finished, Sump Pump
- Common Walls
- No Common Walls
Financial Details
- Previous Year Tax
- 3019.00
- Year Tax
- 2023
- Is this property managed by an HOA?
- Yes
- Primary HOA Name
- Highlands Ranch
- Primary HOA Phone Number
- 303-471-8815
- Primary HOA Amenities
- Clubhouse, Gated, Pool
- Primary HOA Fees Included
- Reserves, Insurance, Maintenance Grounds, Road Maintenance, Snow Removal, Trash
- Primary HOA Fees
- 64.00
- Primary HOA Fees Frequency
- Annually
- Secondary HOA Name
- Gleneagles Village
- Secondary HOA Phone Number
- 303-482-2213x203
- Secondary HOA Fees
- 457.31
- Secondary HOA Fees Frequency
- Monthly
Interior Details
- Interior Features
- Breakfast Nook, Ceiling Fan(s), Eat-in Kitchen, Granite Counters, High Ceilings, Smoke Free, Vaulted Ceiling(s), Walk-In Closet(s)
- Appliances
- Dishwasher, Disposal, Dryer, Gas Water Heater, Microwave, Range, Refrigerator, Self Cleaning Oven, Sump Pump, Washer
- Electric
- Attic Fan, Central Air
- Flooring
- Carpet, Tile
- Cooling
- Attic Fan, Central Air
- Heating
- Forced Air, Natural Gas
- Fireplaces Features
- Gas Log, Living Room
- Utilities
- Electricity Connected, Natural Gas Connected, Phone Available
Exterior Details
- Lot View
- Golf Course
- Water
- Public
- Sewer
- Public Sewer
Garage & Parking
- Parking Features
- Concrete
Exterior Construction
- Roof
- Composition
- Construction Materials
- Brick, Wood Siding
- Window Features
- Bay Window(s), Double Pane Windows, Window Coverings
- Security Features
- Carbon Monoxide Detector(s), Smoke Detector(s)
- Builder Name
- Mission Viejo
- Builder Source
- Public Records
Land Details
- PPA
- 0.00
- Road Frontage Type
- Private Road
- Road Responsibility
- Private Maintained Road
- Road Surface Type
- Paved
- Sewer Fee
- 0.00
Schools
- Elementary School
- Fox Creek
- Middle School
- Cresthill
- High School
- Highlands Ranch
Walk Score®
Contact Agent
executed in 3.220 sec.




