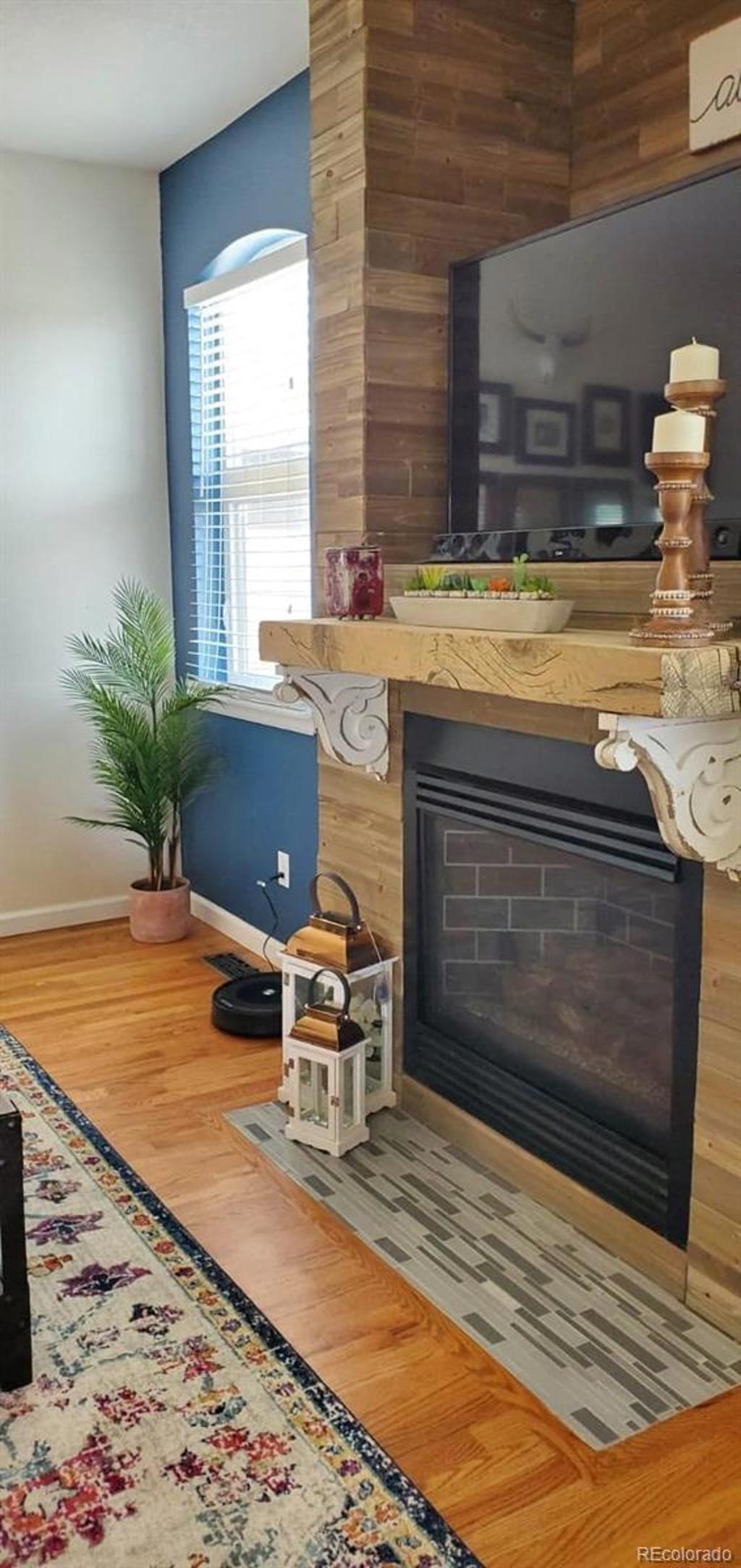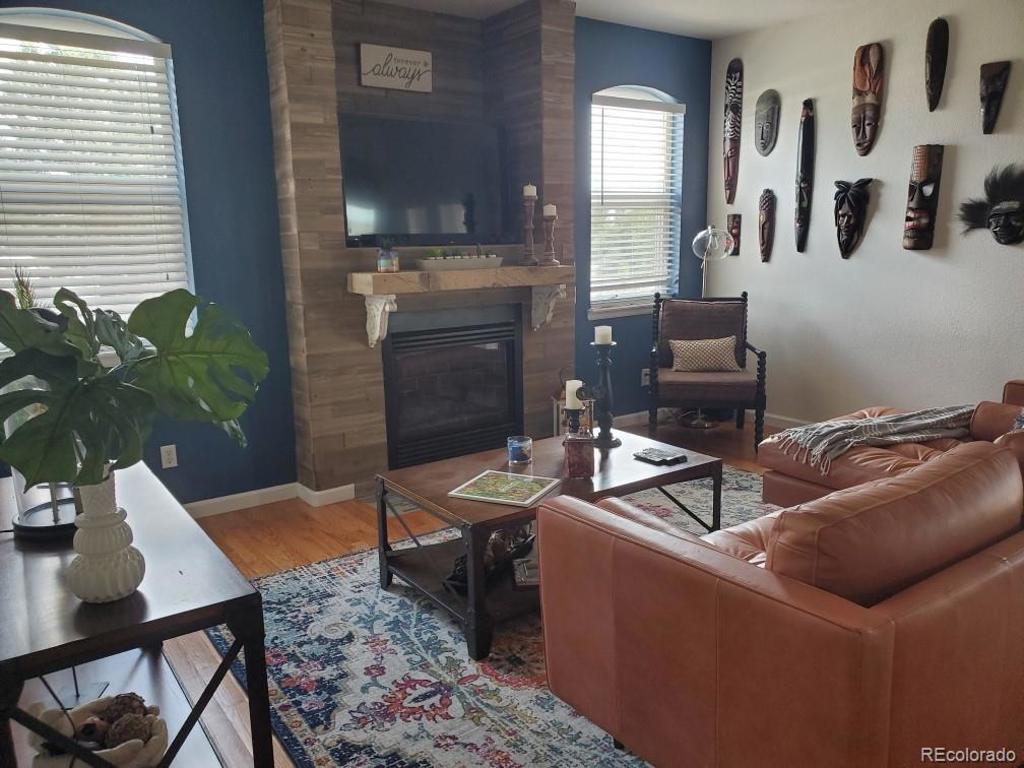16501 Timber Cove Street
Hudson, CO 80642 — Adams County — Box Elder Creek Ranch NeighborhoodResidential $599,000 Sold Listing# 9774290
4 beds 4 baths 3535.00 sqft Lot size: 44867.00 sqft 1.03 acres 2002 build
Updated: 03-06-2024 09:00pm
Property Description
Recently updated beautiful home just 30 minutes north of Denver. 1-acre lot, the rear of the home faces southwest and backs to an open space, with views of the mountains from a elevated concrete deck. 3 car attached and a oversize two car detached outbuilding for all your toys. Vaulted ceilings, skylights, and plenty of natural light. Hardwood floors, quartz countertops, cherry wood 42" cabinets, and stainless-steel appliances with a eat-in kitchen, cozy fireplace in the family room. A master with a walk-in closet and 5-piece bath. open-concept, walk-out basement that includes a bedroom (nonconforming), a updated bathroom, and recessed lighting throughout. A MUST SEE!!
Listing Details
- Property Type
- Residential
- Listing#
- 9774290
- Source
- REcolorado (Denver)
- Last Updated
- 03-06-2024 09:00pm
- Status
- Sold
- Status Conditions
- None Known
- Off Market Date
- 05-06-2020 12:00am
Property Details
- Property Subtype
- Single Family Residence
- Sold Price
- $599,000
- Original Price
- $611,000
- Location
- Hudson, CO 80642
- SqFT
- 3535.00
- Year Built
- 2002
- Acres
- 1.03
- Bedrooms
- 4
- Bathrooms
- 4
- Levels
- Three Or More
Map
Property Level and Sizes
- SqFt Lot
- 44867.00
- Lot Features
- Breakfast Nook, Ceiling Fan(s), Eat-in Kitchen, Primary Suite, Quartz Counters, Smart Thermostat, Smoke Free, Hot Tub, Vaulted Ceiling(s), Walk-In Closet(s)
- Lot Size
- 1.03
- Basement
- Finished, Walk-Out Access
Financial Details
- Previous Year Tax
- 4397.00
- Year Tax
- 2018
- Is this property managed by an HOA?
- Yes
- Primary HOA Name
- Box Elder Creek Ranch
- Primary HOA Phone Number
- 303-450-0910
- Primary HOA Fees
- 230.00
- Primary HOA Fees Frequency
- Annually
Interior Details
- Interior Features
- Breakfast Nook, Ceiling Fan(s), Eat-in Kitchen, Primary Suite, Quartz Counters, Smart Thermostat, Smoke Free, Hot Tub, Vaulted Ceiling(s), Walk-In Closet(s)
- Appliances
- Cooktop, Dishwasher, Disposal, Gas Water Heater, Microwave, Oven
- Electric
- Central Air
- Flooring
- Carpet, Wood
- Cooling
- Central Air
- Heating
- Electric, Natural Gas
- Fireplaces Features
- Family Room
Exterior Details
- Lot View
- Mountain(s)
- Sewer
- Septic Tank
| Type | SqFt | Floor | # Stalls |
# Doors |
Doors Dimension |
Features | Description |
|---|---|---|---|---|---|---|---|
| Barn/Storage | 0.00 | 2 |
1 |
two car |
Room Details
# |
Type |
Dimensions |
L x W |
Level |
Description |
|---|---|---|---|---|---|
| 1 | Bathroom (1/2) | - |
- |
Main |
|
| 2 | Bathroom (3/4) | - |
- |
Basement |
|
| 3 | Bathroom (Full) | - |
- |
Upper |
|
| 4 | Dining Room | - |
- |
Main |
|
| 5 | Master Bathroom (Full) | - |
- |
Upper |
|
| 6 | Family Room | - |
- |
Main |
|
| 7 | Kitchen | - |
- |
Main |
|
| 8 | Living Room | - |
- |
Main |
|
| 9 | Laundry | - |
- |
Main |
|
| 10 | Bedroom | - |
- |
Upper |
|
| 11 | Bedroom | - |
- |
Upper |
|
| 12 | Master Bedroom | - |
- |
Upper |
|
| 13 | Bedroom | - |
- |
Lower |
Garage & Parking
- Parking Features
- Concrete, Driveway-Gravel
| Type | # of Spaces |
L x W |
Description |
|---|---|---|---|
| Garage (Attached) | 3 |
- |
| Type | SqFt | Floor | # Stalls |
# Doors |
Doors Dimension |
Features | Description |
|---|---|---|---|---|---|---|---|
| Barn/Storage | 0.00 | 2 |
1 |
two car |
Exterior Construction
- Roof
- Composition
- Construction Materials
- Frame
- Window Features
- Skylight(s)
- Builder Source
- Public Records
Land Details
- PPA
- 0.00
- Road Frontage Type
- Public
- Road Surface Type
- Paved
Schools
- Elementary School
- Northeast
- Middle School
- Overland Trail
- High School
- Brighton
Walk Score®
Contact Agent
executed in 1.057 sec.









