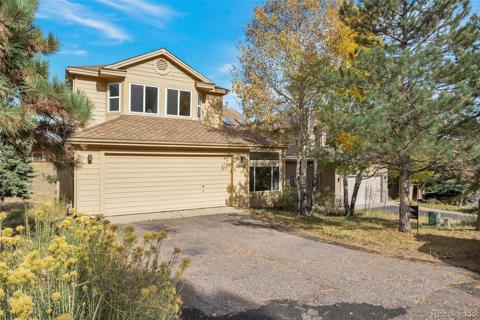2733 S Riverview Drive
Idledale, CO 80453 — Jefferson County — Starbuck Heights NeighborhoodResidential $565,000 Active Listing# 5620079
3 beds 1 baths 1577.00 sqft Lot size: 15681.60 sqft 0.36 acres 1948 build
Property Description
Discover your perfect blend of mountain serenity and city convenience just 25 minutes from Denver! This charming home offers the best of both worlds: peace, quiet, nature, and abundant wildlife, all within commuting distance of the city. Located just 2 minutes from Lair O’ The Bear, you’ll have world-class mountain biking and fly fishing at Bear Creek right at your doorstep, and you’re only 10 minutes from C-470, Morrison, and iconic Red Rocks Amphitheatre. Enjoy an updated kitchen with butcher block countertops and newer stainless steel appliances, plus the living/dining area features a wood stove to add warmth and charm. The spacious primary bedroom has vaulted ceilings, a new skylight and access to a private covered patio. Other highlights include a spacious living room, larger bedrooms, and a mudroom with storage for coats, shoes. Recent upgrades include a new roof (2021), fresh exterior paint, a new electric panel, new front porch, deck, and fencing. There’s also a 1-car garage and an extended driveway with plenty of space for a small Van or RV.
Listing Details
- Property Type
- Residential
- Listing#
- 5620079
- Source
- REcolorado (Denver)
- Last Updated
- 06-27-2025 02:49am
- Status
- Active
- Off Market Date
- 11-30--0001 12:00am
Property Details
- Property Subtype
- Single Family Residence
- Sold Price
- $565,000
- Original Price
- $595,000
- Location
- Idledale, CO 80453
- SqFT
- 1577.00
- Year Built
- 1948
- Acres
- 0.36
- Bedrooms
- 3
- Bathrooms
- 1
- Levels
- One
Map
Property Level and Sizes
- SqFt Lot
- 15681.60
- Lot Features
- Ceiling Fan(s), Walk-In Closet(s)
- Lot Size
- 0.36
Financial Details
- Previous Year Tax
- 6575.00
- Year Tax
- 2024
- Primary HOA Fees
- 0.00
Interior Details
- Interior Features
- Ceiling Fan(s), Walk-In Closet(s)
- Appliances
- Dishwasher, Disposal, Dryer, Gas Water Heater, Microwave, Oven, Range, Refrigerator, Washer
- Electric
- Other
- Flooring
- Tile, Wood
- Cooling
- Other
- Heating
- Forced Air
- Fireplaces Features
- Family Room
- Utilities
- Electricity Connected, Natural Gas Connected
Exterior Details
- Features
- Private Yard
- Lot View
- Mountain(s)
- Water
- Public
- Sewer
- Septic Tank
Garage & Parking
Exterior Construction
- Roof
- Composition, Rolled/Hot Mop
- Construction Materials
- Frame, Wood Siding
- Exterior Features
- Private Yard
- Builder Source
- Public Records
Land Details
- PPA
- 0.00
- Road Frontage Type
- Public
- Road Responsibility
- Public Maintained Road
- Road Surface Type
- Dirt
- Sewer Fee
- 0.00
Schools
- Elementary School
- Red Rocks
- Middle School
- Carmody
- High School
- Bear Creek
Walk Score®
Listing Media
- Virtual Tour
- Click here to watch tour
Contact Agent
executed in 0.274 sec.












