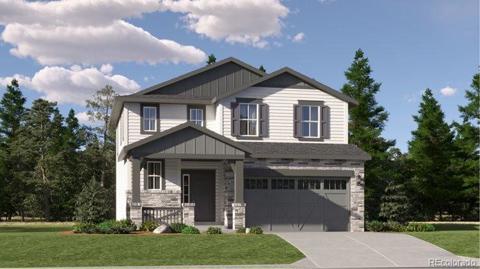1123 Country Acres Drive
Johnstown, CO 80534 — Weld County — Country Acres NeighborhoodResidential $635,000 Active Listing# IR1015707
5 beds 3 baths 3350.00 sqft Lot size: 12418.00 sqft 0.29 acres 1998 build
Property Description
Spacious Updated Ranch with 4 Bedrooms all on the Same Floor with Newer LV Flooring, Very Open Floorplan with Updated Kitchen Featuring Slab Granite Countertops, Large Island, SS Appliances with New Bay Window. Large Living Room with Vaulted Ceilings. Enjoy the New Wood Pellet Stove which is another source of Heating for the home. Primary Suite Features, New Bay Window, Ceiling Fan with Updated Primary Bath. One of the Main Floor Bedrooms could be an Office. Finished Basement with Large Rec Room with Gas Fireplace, Large Bedroom (non conforming), and Full Bath, Large Unfinished Storage Area. Oversized 3 Car Garage with Bonus Asphalt RV Driveway, Garage is Insulated and Finished with 220, Meticulously Landscaped with Great Outdoor Space to include a Covered Patio, Deck with Hot Tub, Irrigated Garden Boxes with Pond. Additional Features, New Furnace (Jan 2024), Newer A/C, Brand New Roof and Gutters with a Hail Resistant Class 3 Roof which gives Great Savings with Insurance. Fabulous Location on a Large Corner Lot and Cul-De-Sac. There's No HOA Fees and No Metro District. Walking Distance to the Park and Close to the New Buc-ee's, Shopping, Library and Schools, Quick Highway Access! Pride of Ownership!
Listing Details
- Property Type
- Residential
- Listing#
- IR1015707
- Source
- REcolorado (Denver)
- Last Updated
- 01-06-2025 10:01pm
- Status
- Active
- Off Market Date
- 11-30--0001 12:00am
Property Details
- Property Subtype
- Single Family Residence
- Sold Price
- $635,000
- Original Price
- $635,000
- Location
- Johnstown, CO 80534
- SqFT
- 3350.00
- Year Built
- 1998
- Acres
- 0.29
- Bedrooms
- 5
- Bathrooms
- 3
- Levels
- One
Map
Property Level and Sizes
- SqFt Lot
- 12418.00
- Lot Features
- Eat-in Kitchen, Kitchen Island, Open Floorplan, Vaulted Ceiling(s)
- Lot Size
- 0.29
- Foundation Details
- Slab
- Basement
- Full
Financial Details
- Previous Year Tax
- 3184.00
- Year Tax
- 2023
- Primary HOA Fees
- 0.00
Interior Details
- Interior Features
- Eat-in Kitchen, Kitchen Island, Open Floorplan, Vaulted Ceiling(s)
- Appliances
- Dishwasher, Disposal, Dryer, Microwave, Oven, Refrigerator, Washer
- Laundry Features
- In Unit
- Electric
- Ceiling Fan(s), Central Air
- Flooring
- Tile
- Cooling
- Ceiling Fan(s), Central Air
- Heating
- Forced Air
- Fireplaces Features
- Family Room, Living Room, Pellet Stove
- Utilities
- Natural Gas Available
Exterior Details
- Features
- Spa/Hot Tub
- Water
- Public
- Sewer
- Public Sewer
Garage & Parking
- Parking Features
- Oversized
Exterior Construction
- Roof
- Composition
- Construction Materials
- Brick, Wood Frame
- Exterior Features
- Spa/Hot Tub
- Window Features
- Bay Window(s), Double Pane Windows, Window Coverings
- Builder Source
- Assessor
Land Details
- PPA
- 0.00
- Road Surface Type
- Paved
- Sewer Fee
- 0.00
Schools
- Elementary School
- Other
- Middle School
- Milliken
- High School
- Roosevelt
Walk Score®
Listing Media
- Virtual Tour
- Click here to watch tour
Contact Agent
executed in 2.204 sec.













