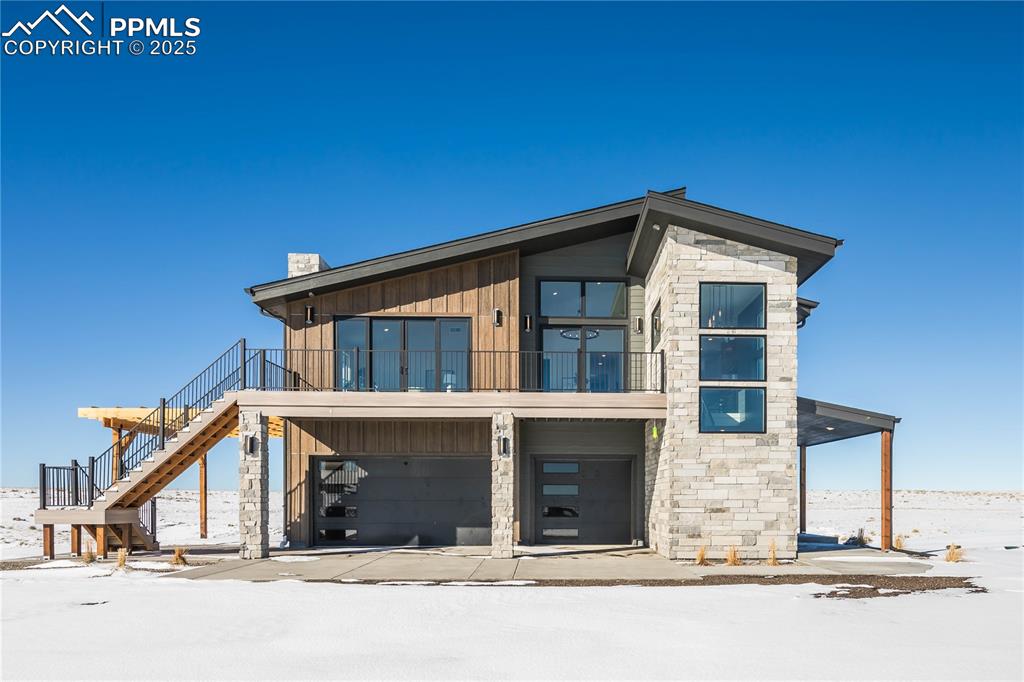35255 Peacefulness Street
Kiowa, CO 80117 — Elbert County — Serenity At Wolf Creek NeighborhoodResidential $1,559,315 Active Listing# 2838285
5 beds 5 baths 4878.00 sqft Lot size: 1529827.20 sqft 35.12 acres 2025 build
Property Description
Prepare to be captivated by this under-construction gem, set to be completed in September 2025—your dream retreat is taking shape! Perfectly positioned on 35 acres of rolling plains and whispering pines, this stunning estate offers panoramic mountain views and the peace and privacy you've been craving, all just 5 minutes to downtown Kiowa, 10 minutes to the elementary school, and 15–20 minutes to Elizabeth and Super Walmart. Step inside and be greeted by soaring ceilings, sunlit rooms, and a thoughtfully designed open floor plan that’s built for both everyday comfort and unforgettable entertaining. The great room, anchored by a cozy fireplace, flows seamlessly into a chef-inspired kitchen boasting a 60 side-by-side fridge/freezer, a generous island, and picturesque morning light streaming through the east-facing windows. The luxurious primary suite is a private sanctuary, complete with a spa-like bath, freestanding tub, and his-and-hers walk-in closets. Need a quiet workspace or a private guest retreat? The main-level office or optional bedroom with en-suite bath delivers flexibility with style. Downstairs, the finished walkout basement features 10-foot ceilings, a large family room with a bar area, two spacious bedrooms, and space for your dream movie room, gym, or both—plus a large storage room to keep everything tucked away. With high-end finishes, a smart layout, and nature just outside your windows, this home is where modern luxury meets Colorado serenity. Ease and convenience with all the perks of living on land—your future starts here!
Listing Details
- Property Type
- Residential
- Listing#
- 2838285
- Source
- REcolorado (Denver)
- Last Updated
- 09-03-2025 12:55pm
- Status
- Active
- Off Market Date
- 11-30--0001 12:00am
Property Details
- Property Subtype
- Single Family Residence
- Sold Price
- $1,559,315
- Original Price
- $1,559,315
- Location
- Kiowa, CO 80117
- SqFT
- 4878.00
- Year Built
- 2025
- Acres
- 35.12
- Bedrooms
- 5
- Bathrooms
- 5
- Levels
- One
Map
Property Level and Sizes
- SqFt Lot
- 1529827.20
- Lot Features
- Eat-in Kitchen, High Ceilings, Kitchen Island, Open Floorplan, Pantry, Primary Suite, Quartz Counters, Radon Mitigation System, Vaulted Ceiling(s)
- Lot Size
- 35.12
- Basement
- Finished, Full, Walk-Out Access
- Common Walls
- No Common Walls
Financial Details
- Previous Year Tax
- 17.00
- Year Tax
- 2024
- Is this property managed by an HOA?
- Yes
- Primary HOA Name
- Road Maintenance Serenity at Wolf Creek Ranch
- Primary HOA Phone Number
- 720-314-6863
- Primary HOA Fees Included
- Road Maintenance
- Primary HOA Fees
- 400.00
- Primary HOA Fees Frequency
- Annually
Interior Details
- Interior Features
- Eat-in Kitchen, High Ceilings, Kitchen Island, Open Floorplan, Pantry, Primary Suite, Quartz Counters, Radon Mitigation System, Vaulted Ceiling(s)
- Appliances
- Cooktop, Dishwasher, Disposal, Double Oven, Microwave, Range Hood, Refrigerator
- Laundry Features
- In Unit
- Electric
- Central Air
- Flooring
- Carpet, Laminate, Tile
- Cooling
- Central Air
- Heating
- Forced Air, Propane
- Fireplaces Features
- Gas, Living Room, Primary Bedroom
- Utilities
- Electricity Available, Electricity Connected, Propane
Exterior Details
- Water
- Well
- Sewer
- Septic Tank
Garage & Parking
- Parking Features
- Oversized
Exterior Construction
- Roof
- Composition
- Construction Materials
- Frame
- Security Features
- Carbon Monoxide Detector(s), Smoke Detector(s)
- Builder Source
- Plans
Land Details
- PPA
- 0.00
- Road Frontage Type
- Private Road
- Road Responsibility
- Private Maintained Road
- Road Surface Type
- Gravel
- Sewer Fee
- 0.00
Schools
- Elementary School
- Kiowa
- Middle School
- Kiowa
- High School
- Kiowa
Walk Score®
Contact Agent
executed in 0.307 sec.













