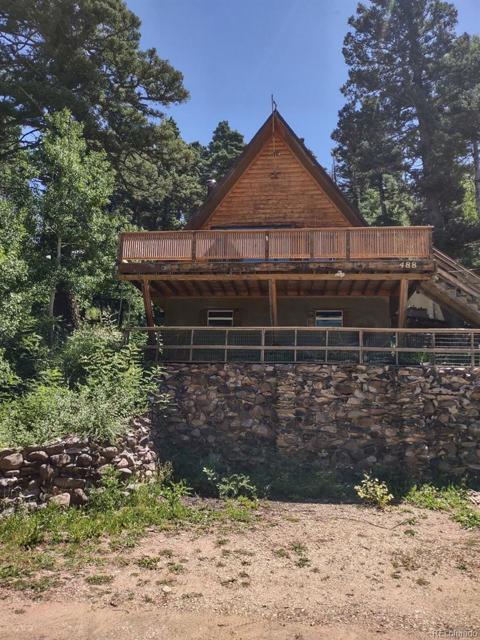55 Ruby Lane
La Veta, CO 81055 — Huerfano County — La Veta NeighborhoodResidential $375,000 Sold Listing# 5810307
3 beds 3 baths 5102.00 sqft Lot size: 14374.80 sqft $73.50/sqft 0.33 acres 1999 build
Updated: 06-18-2020 10:43am
Property Description
Beautiful SouthWestern Style Home sitting Hillside with the Cuchara River running at West side of property. This 4 Bedroom, 2 and 3/4 Bath Home has Two Stone Faced Wood Burning Fireplaces, one in Great Room and One in Family Room. Master Bedroom is on the Main Level with Steam Shower and Separate Tub. Just under 3000 square feet of Living Space with an attached one car garage. Granite Countertops with Great Kitchen that opens to the Den/Reading Room. Best of all the Sound of the River and Amazing Views all in one. Priced to Sell
Listing Details
- Property Type
- Residential
- Listing#
- 5810307
- Source
- REcolorado (Denver)
- Last Updated
- 06-18-2020 10:43am
- Status
- Sold
- Status Conditions
- None Known
- Der PSF Total
- 73.50
- Off Market Date
- 05-15-2020 12:00am
Property Details
- Property Subtype
- Single Family Residence
- Sold Price
- $375,000
- Original Price
- $375,000
- List Price
- $375,000
- Location
- La Veta, CO 81055
- SqFT
- 5102.00
- Year Built
- 1999
- Acres
- 0.33
- Bedrooms
- 3
- Bathrooms
- 3
- Parking Count
- 1
- Levels
- Two
Map
Property Level and Sizes
- SqFt Lot
- 14374.80
- Lot Size
- 0.33
- Basement
- Full
Financial Details
- PSF Total
- $73.50
- PSF Finished All
- $73.50
- PSF Finished
- $73.50
- PSF Above Grade
- $110.16
- Previous Year Tax
- 1223.78
- Year Tax
- 2016
- Is this property managed by an HOA?
- Yes
- Primary HOA Management Type
- Voluntary
- Primary HOA Name
- Acres of Diamonds
- Primary HOA Phone Number
- 303-364-2224
- Primary HOA Fees
- 35.00
- Primary HOA Fees Frequency
- Annually
- Primary HOA Fees Total Annual
- 35.00
Interior Details
- Electric
- None
- Cooling
- None
- Heating
- Electric, Forced Air, Propane, Wood
- Fireplaces Features
- Basement,Living Room,Wood Burning,Wood Burning Stove
Exterior Details
- Lot View
- Mountain(s)
- Water
- Public
- Sewer
- Public Sewer
Room Details
# |
Type |
Dimensions |
L x W |
Level |
Description |
|---|---|---|---|---|---|
| 1 | Den | - |
15.00 x 16.00 |
Main |
|
| 2 | Bathroom (Full) | - |
- |
Main |
|
| 3 | Bathroom (Full) | - |
- |
Lower |
|
| 4 | Bathroom (1/2) | - |
- |
Lower |
|
| 5 | Bedroom | - |
14.70 x 17.00 |
Main |
|
| 6 | Bedroom | - |
12.00 x 14.00 |
Lower |
|
| 7 | Bedroom | - |
10.80 x 10.50 |
Lower |
|
| 8 | Living Room | - |
14.20 x 13.10 |
Main |
|
| 9 | Family Room | - |
15.10 x 14.00 |
Lower |
|
| 10 | Kitchen | - |
11.70 x 14.00 |
Main |
Garage & Parking
- Parking Spaces
- 1
- Parking Features
- Garage
| Type | # of Spaces |
L x W |
Description |
|---|---|---|---|
| Garage (Attached) | 1 |
- |
Exterior Construction
- Roof
- Composition
- Construction Materials
- Adobe, Frame, Log, Stucco
Land Details
- PPA
- 1136363.64
- Sewer Fee
- 0.00
Schools
- Elementary School
- La Veta
- Middle School
- La Veta
- High School
- La Veta
Walk Score®
Contact Agent
executed in 0.304 sec.











