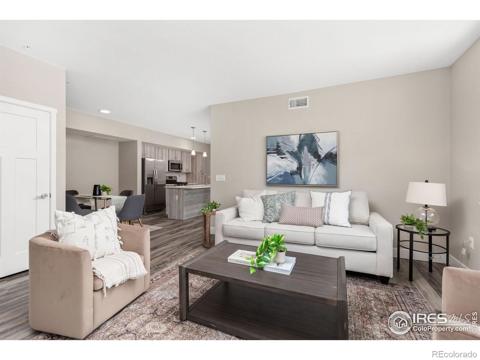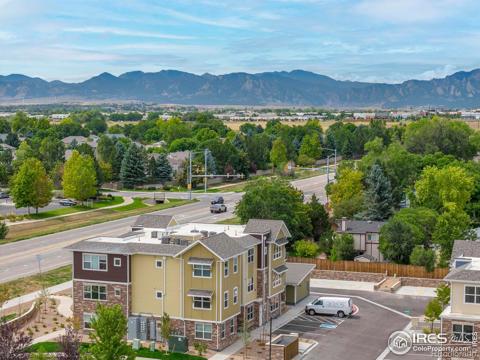1998 Foxtail Lane #A
Lafayette, CO 80026 — Boulder County — Blue Sage Duplex Triplex Condos NeighborhoodCondominium $640,000 Active Listing# IR1022047
3 beds 4 baths 1422.00 sqft 2019 build
Property Description
Located in the coveted Blue Sage development. Welcoming front porch over looking the community gardens. Huge windows grace this sun filled open floor plan. Enjoy mountain views and southern exposure! A multitude of luxury items including stainless steel appliances, quartz countertops, dovetailed wood soft close drawers, roll out drawers in base cabinets, glass shower enclosures and smart thermostat. Upgraded white oak floors throughout the upper floors. Two ensuite bedrooms upstairs with bonus bedroom and bath in the finished basement. This home offers modern urban living with exceptional convenience. Located close to a grocery store, shopping, restaurants, public transportation and beautiful paths leading to lakes and open space.
Listing Details
- Property Type
- Condominium
- Listing#
- IR1022047
- Source
- REcolorado (Denver)
- Last Updated
- 01-08-2025 11:47am
- Status
- Active
- Off Market Date
- 11-30--0001 12:00am
Property Details
- Property Subtype
- Condominium
- Sold Price
- $640,000
- Original Price
- $654,000
- Location
- Lafayette, CO 80026
- SqFT
- 1422.00
- Year Built
- 2019
- Bedrooms
- 3
- Bathrooms
- 4
- Levels
- Two
Map
Property Level and Sizes
- Lot Features
- Eat-in Kitchen, Open Floorplan, Primary Suite, Vaulted Ceiling(s), Walk-In Closet(s)
Financial Details
- Previous Year Tax
- 2882.00
- Year Tax
- 2023
- Is this property managed by an HOA?
- Yes
- Primary HOA Name
- Blue Sage Duplex/Triplex Assoc
- Primary HOA Phone Number
- 303-532-4148
- Primary HOA Amenities
- Trail(s)
- Primary HOA Fees Included
- Reserves, Maintenance Grounds, Snow Removal, Trash, Water
- Primary HOA Fees
- 226.54
- Primary HOA Fees Frequency
- Monthly
- Secondary HOA Name
- Blue Sage Master
- Secondary HOA Phone Number
- 303-532-4148
- Secondary HOA Fees
- 48.00
- Secondary HOA Fees Frequency
- Monthly
Interior Details
- Interior Features
- Eat-in Kitchen, Open Floorplan, Primary Suite, Vaulted Ceiling(s), Walk-In Closet(s)
- Appliances
- Dishwasher, Disposal, Dryer, Microwave, Oven, Refrigerator, Washer
- Laundry Features
- In Unit
- Electric
- Central Air
- Flooring
- Wood
- Cooling
- Central Air
- Heating
- Forced Air
- Utilities
- Electricity Available, Natural Gas Available
Exterior Details
- Lot View
- Mountain(s)
- Water
- Public
- Sewer
- Public Sewer
Garage & Parking
Exterior Construction
- Roof
- Membrane
- Construction Materials
- Wood Frame
- Window Features
- Double Pane Windows, Window Coverings
- Security Features
- Smoke Detector(s)
- Builder Source
- Assessor
Land Details
- PPA
- 0.00
- Road Surface Type
- Alley Paved, Paved
- Sewer Fee
- 0.00
Schools
- Elementary School
- Ryan
- Middle School
- Angevine
- High School
- Centaurus
Walk Score®
Listing Media
- Virtual Tour
- Click here to watch tour
Contact Agent
executed in 2.057 sec.













