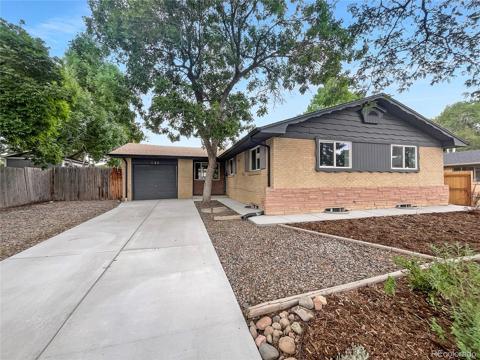2876 Blue Jay Way
Lafayette, CO 80026 — Boulder County — South Pointe NeighborhoodResidential $855,000 Sold Listing# IR938423
4 beds 4 baths 3855.00 sqft Lot size: 10331.00 sqft 0.24 acres 1998 build
Updated: 05-26-2024 01:19am
Property Description
MAIN FLOOR MASTER SUITE with large walk-in closet and 5 piece bath! Move right in to this immaculately maintained home as is or customize the interior as you choose! It is a fresh, clean slate for you to update over time or all at once. The open, airy and bright interior has a warm yet open feel. The upstairs bedrooms have their own full bath plus there's a large loft to use as a children's play area, home office or reading room. There's a huge finished basement with a spacious 4th bedroom, 3/4 bath, living area/rec room and plenty of storage. The separation of space is FANTASTIC and fits with all sorts of living situations. South Pointe Neighborhood ROCKS! with a community pool, 12 acre Whitetail Park and Playgrounds surrounded by open space trails for hiking and/or biking. Convenient commute to Boulder, Denver, DIA, shopping and amenities. Easy to show, please remove shoes, wear a mask over nose and mouth and adhere to Covid protocols.
Listing Details
- Property Type
- Residential
- Listing#
- IR938423
- Source
- REcolorado (Denver)
- Last Updated
- 05-26-2024 01:19am
- Status
- Sold
- Off Market Date
- 05-25-2021 12:00am
Property Details
- Property Subtype
- Single Family Residence
- Sold Price
- $855,000
- Original Price
- $745,000
- Location
- Lafayette, CO 80026
- SqFT
- 3855.00
- Year Built
- 1998
- Acres
- 0.24
- Bedrooms
- 4
- Bathrooms
- 4
- Levels
- Two
Map
Property Level and Sizes
- SqFt Lot
- 10331.00
- Lot Features
- Eat-in Kitchen, Kitchen Island, Open Floorplan, Pantry, Vaulted Ceiling(s), Walk-In Closet(s)
- Lot Size
- 0.24
- Basement
- Full
Financial Details
- Previous Year Tax
- 3161.00
- Year Tax
- 2020
- Is this property managed by an HOA?
- Yes
- Primary HOA Name
- Vista Management
- Primary HOA Phone Number
- 303-429-2611
- Primary HOA Amenities
- Park, Pool
- Primary HOA Fees Included
- Reserves, Trash
- Primary HOA Fees
- 465.00
- Primary HOA Fees Frequency
- Annually
Interior Details
- Interior Features
- Eat-in Kitchen, Kitchen Island, Open Floorplan, Pantry, Vaulted Ceiling(s), Walk-In Closet(s)
- Appliances
- Dishwasher, Dryer, Microwave, Oven, Refrigerator, Washer
- Laundry Features
- In Unit
- Electric
- Ceiling Fan(s), Central Air
- Flooring
- Vinyl, Wood
- Cooling
- Ceiling Fan(s), Central Air
- Heating
- Forced Air
- Fireplaces Features
- Family Room, Gas
- Utilities
- Electricity Available, Internet Access (Wired), Natural Gas Available
Exterior Details
- Water
- Public
- Sewer
- Public Sewer
Garage & Parking
Exterior Construction
- Roof
- Composition
- Construction Materials
- Brick, Wood Frame
- Window Features
- Window Coverings
- Builder Source
- Assessor
Land Details
- PPA
- 0.00
- Sewer Fee
- 0.00
Schools
- Elementary School
- Ryan
- Middle School
- Angevine
- High School
- Centaurus
Walk Score®
Contact Agent
executed in 0.586 sec.












