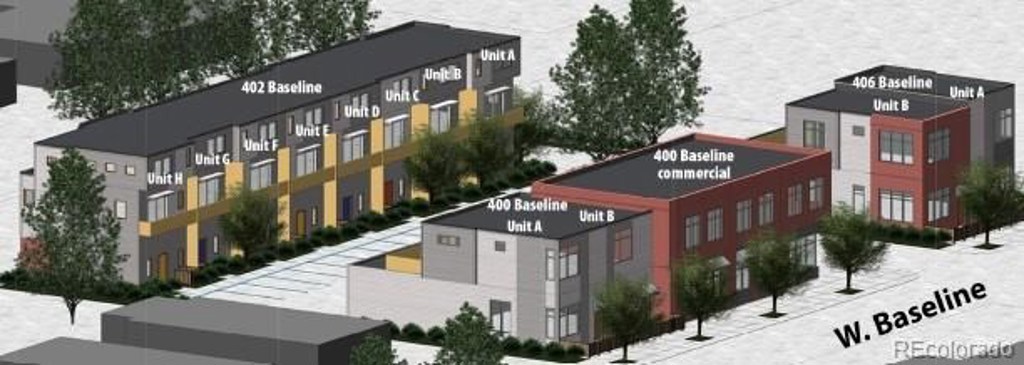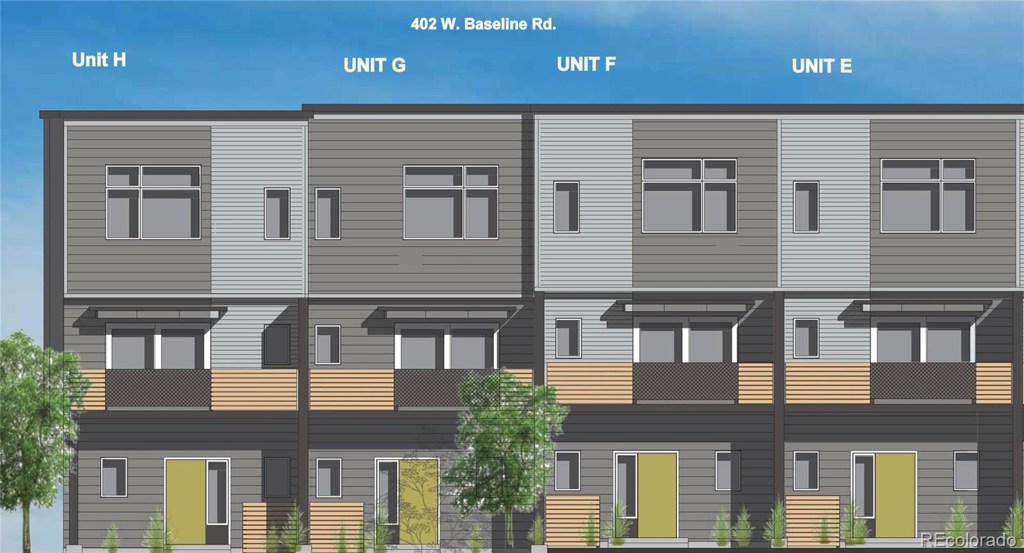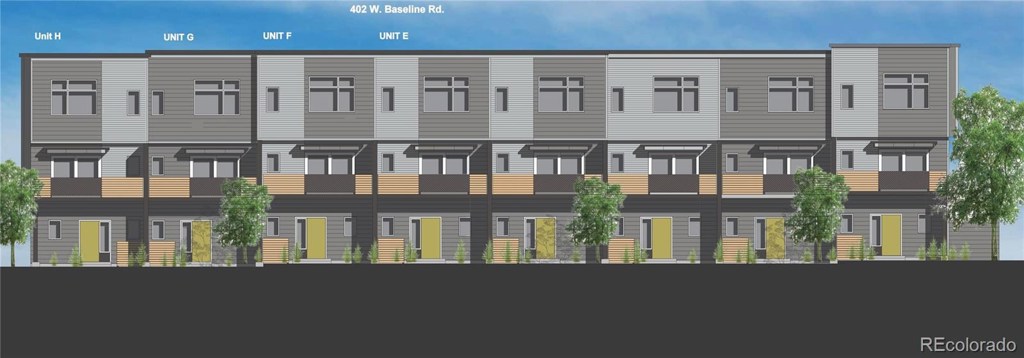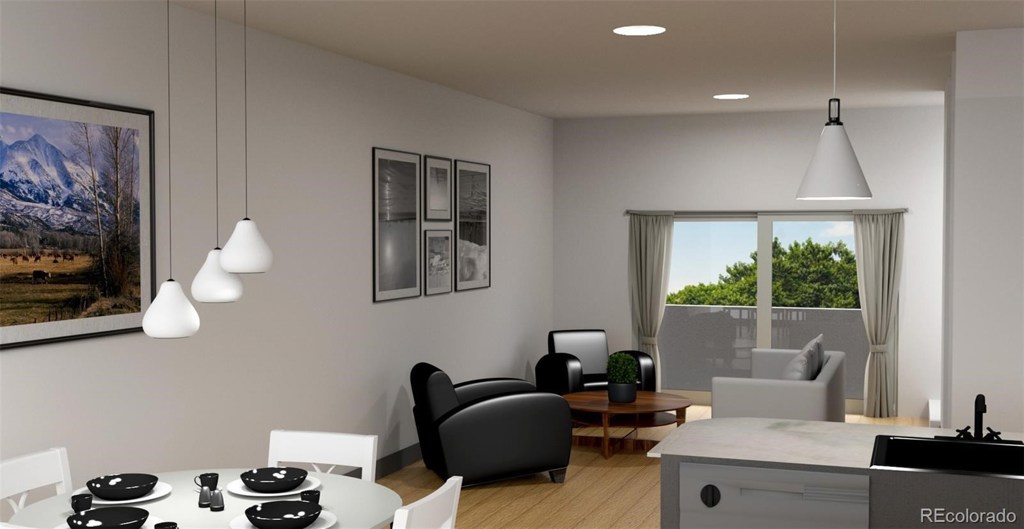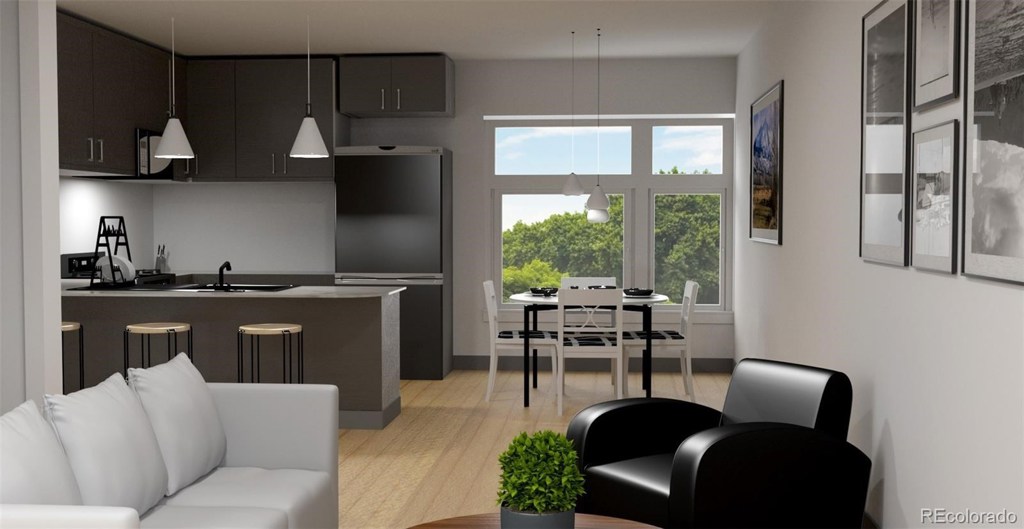402 W Baseline Road #F
Lafayette, CO 80026 — Boulder County — Baseline Oldtown NeighborhoodCondominium $519,900 Expired Listing# 6072531
2 beds 3 baths 1797.00 sqft 2020 build
Updated: 10-27-2021 04:59pm
Property Description
COMPLETION APRIL 2021,Lafayette New Residential Construction,Convenient Location in Downtown Lafayette, walk distance to everything,Lafayette Recreation Center, Parks , Trails, Library , Elementary Schools, Day Care, Shopping, Restaurants, Old Town Lafayette, walk score 76 , Buildings are 2 and 3 story design, 2 bedrooms ,3rd bedroom 3 bath option* with 2.5 baths, with laundry room top floor, Attached finished 2 car garages, full unfinished basements 8 'ceiling with rough in bathroom. Stainless Steel appliances. D/W, electric range, microwave, quartz composite counters,Huge Windows, tree top views , mountain views, Units are Light, Bright and have easy access from Baseline Road, private parking lot for visitors. Property is in final state of Construction with completion of March 2021. Property has visitor parking lot, large 2 car garages that are south facing with easy access.
Listing Details
- Property Type
- Condominium
- Listing#
- 6072531
- Source
- REcolorado (Denver)
- Last Updated
- 10-27-2021 04:59pm
- Status
- Expired
- Der PSF Total
- 289.32
- Off Market Date
- 08-23-2021 12:00am
Property Details
- Property Subtype
- Condominium
- Sold Price
- $519,900
- Original Price
- $499,900
- List Price
- $519,900
- Location
- Lafayette, CO 80026
- SqFT
- 1797.00
- Year Built
- 2020
- Bedrooms
- 2
- Bathrooms
- 3
- Parking Count
- 2
- Levels
- Three Or More
Map
Property Level and Sizes
- Lot Features
- Eat-in Kitchen, Primary Suite, Open Floorplan, Pantry, Quartz Counters, Smoke Free, Walk-In Closet(s)
- Basement
- Full,Unfinished
- Common Walls
- No One Above,No One Below,2+ Common Walls
Financial Details
- PSF Total
- $289.32
- PSF Finished
- $416.59
- PSF Above Grade
- $416.59
- Year Tax
- 2020
- Is this property managed by an HOA?
- Yes
- Primary HOA Management Type
- Self Managed
- Primary HOA Name
- Baseline Oldtown
- Primary HOA Phone Number
- 3033333333
- Primary HOA Fees Included
- Exterior Maintenance w/out Roof, Snow Removal, Trash
- Primary HOA Fees
- 225.00
- Primary HOA Fees Frequency
- Monthly
- Primary HOA Fees Total Annual
- 2700.00
Interior Details
- Interior Features
- Eat-in Kitchen, Primary Suite, Open Floorplan, Pantry, Quartz Counters, Smoke Free, Walk-In Closet(s)
- Appliances
- Dishwasher, Disposal, Microwave, Range, Refrigerator, Self Cleaning Oven
- Laundry Features
- In Unit
- Electric
- Central Air
- Flooring
- Carpet, Laminate, Tile
- Cooling
- Central Air
- Heating
- Forced Air
- Utilities
- Electricity Connected, Natural Gas Connected
Exterior Details
- Patio Porch Features
- Deck
- Lot View
- Mountain(s)
- Water
- Public
- Sewer
- Public Sewer
Garage & Parking
- Parking Spaces
- 2
Exterior Construction
- Roof
- Membrane
- Construction Materials
- Other, Wood Siding
- Architectural Style
- Urban Contemporary
- Window Features
- Double Pane Windows
- Builder Source
- Builder
Land Details
- PPA
- 0.00
- Road Frontage Type
- Public Road, Year Round
- Road Surface Type
- Paved
Schools
- Elementary School
- Lafayette
- Middle School
- Angevine
- High School
- Centaurus
Walk Score®
Contact Agent
executed in 1.046 sec.




