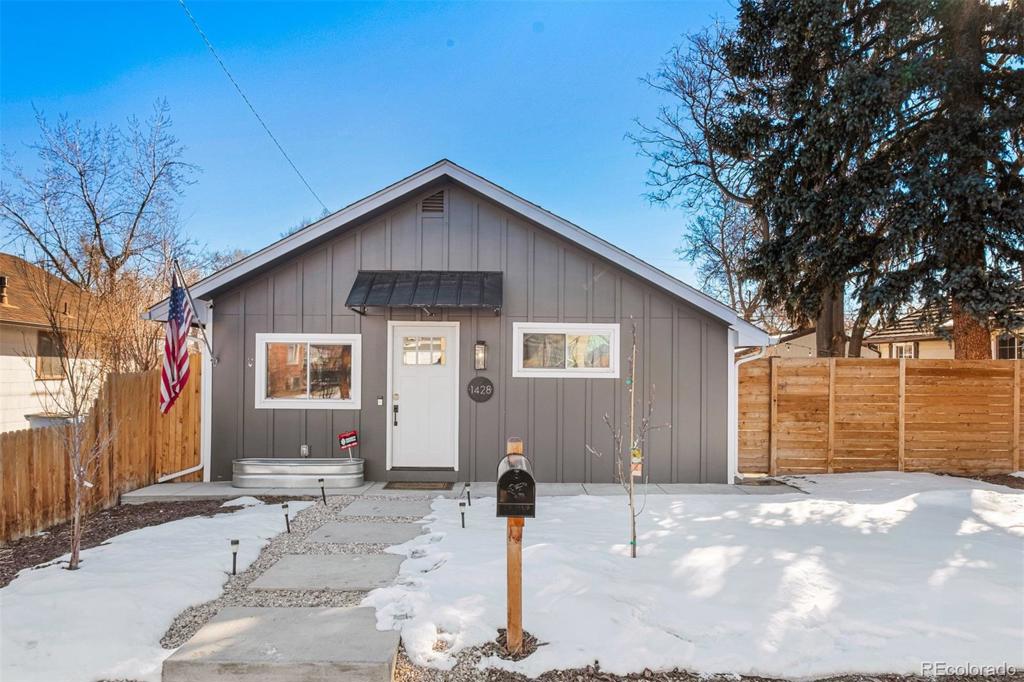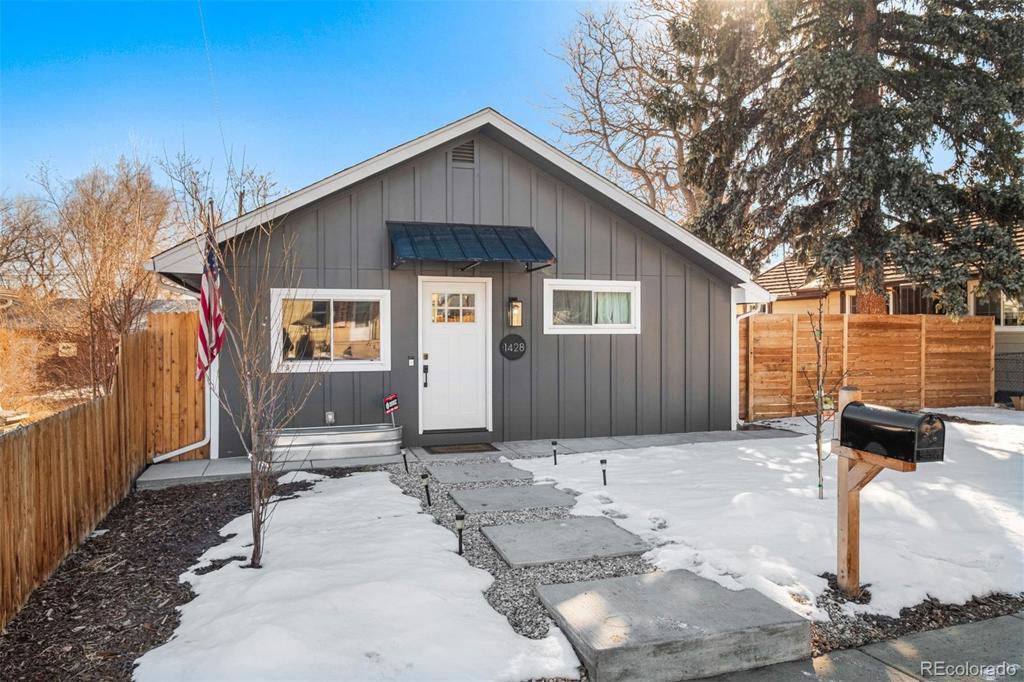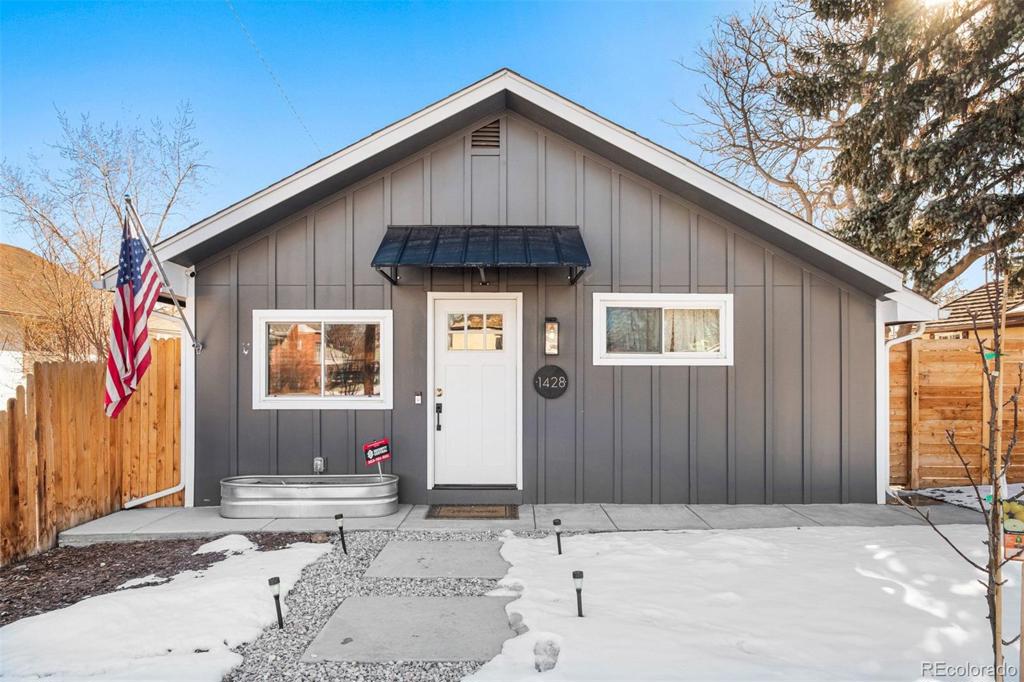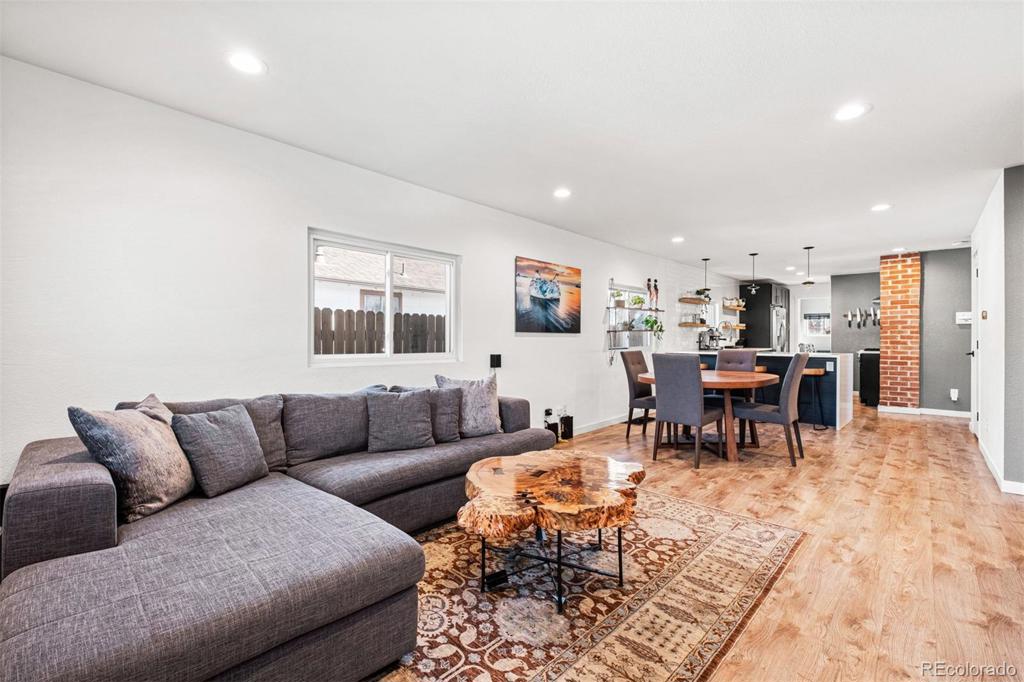1428 Benton Street
Lakewood, CO 80214 — Jefferson County — West Colfax NeighborhoodResidential $715,000 Sold Listing# 7792671
3 beds 3 baths 1836.00 sqft Lot size: 6534.00 sqft 0.15 acres 1924 build
Updated: 03-29-2024 02:30am
Property Description
Welcome to your new home! This bungalow was completely remodeled in 2018 to show off its incredible curb appeal and a stunning stylish interior. Open living space and high end kitchen details truly show modern elegance and taste, while the exposed brick has been seamlessly intertwined to showcase the home's original character. Carrera quartz counter tops with an amazing waterfall edge, stainless steel appliances (including a wine fridge!), and custom breakfast bar area are perfect for everyday living as well as for hosting. The three bedrooms and bathrooms are both spacious and conveniently located, allowing for a floorplan that appeals to many. In each bathroom, every detail from lighting to tile has been considered. The seller remodeled the basement bathroom to allow for an additional master suite with a 5 piece bathroom. The immaculate, newly landscaped yard with a perfect private patio is truly the oasis you've been looking for. Schedule your showing today!
Listing Details
- Property Type
- Residential
- Listing#
- 7792671
- Source
- REcolorado (Denver)
- Last Updated
- 03-29-2024 02:30am
- Status
- Sold
- Status Conditions
- None Known
- Off Market Date
- 03-07-2021 12:00am
Property Details
- Property Subtype
- Single Family Residence
- Sold Price
- $715,000
- Original Price
- $640,000
- Location
- Lakewood, CO 80214
- SqFT
- 1836.00
- Year Built
- 1924
- Acres
- 0.15
- Bedrooms
- 3
- Bathrooms
- 3
- Levels
- One
Map
Property Level and Sizes
- SqFt Lot
- 6534.00
- Lot Features
- Built-in Features, Eat-in Kitchen, Five Piece Bath, Primary Suite, Open Floorplan, Pantry, Quartz Counters, Radon Mitigation System, Smart Thermostat, Smoke Free
- Lot Size
- 0.15
- Basement
- Finished, Full, Interior Entry
Financial Details
- Previous Year Tax
- 1747.00
- Year Tax
- 2019
- Primary HOA Fees
- 0.00
Interior Details
- Interior Features
- Built-in Features, Eat-in Kitchen, Five Piece Bath, Primary Suite, Open Floorplan, Pantry, Quartz Counters, Radon Mitigation System, Smart Thermostat, Smoke Free
- Appliances
- Dishwasher, Disposal, Dryer, Gas Water Heater, Microwave, Oven, Range, Range Hood, Refrigerator, Washer, Wine Cooler
- Electric
- Central Air
- Flooring
- Laminate, Tile
- Cooling
- Central Air
- Heating
- Forced Air
- Utilities
- Cable Available, Electricity Connected, Internet Access (Wired), Natural Gas Connected
Exterior Details
- Features
- Dog Run, Garden, Lighting, Private Yard, Rain Gutters
- Lot View
- Mountain(s)
- Water
- Public
Garage & Parking
Exterior Construction
- Roof
- Composition
- Construction Materials
- Frame, Wood Siding
- Exterior Features
- Dog Run, Garden, Lighting, Private Yard, Rain Gutters
- Window Features
- Double Pane Windows
- Security Features
- Video Doorbell
- Builder Source
- Public Records
Land Details
- PPA
- 0.00
- Road Frontage Type
- Public, Year Round
- Road Responsibility
- Public Maintained Road
- Road Surface Type
- Paved
Schools
- Elementary School
- Molholm
- Middle School
- Jefferson
- High School
- Jefferson
Walk Score®
Listing Media
- Virtual Tour
- Click here to watch tour
Contact Agent
executed in 1.436 sec.









