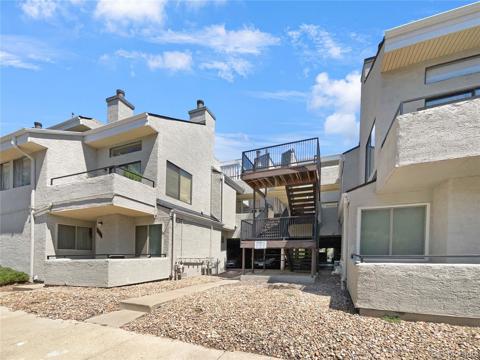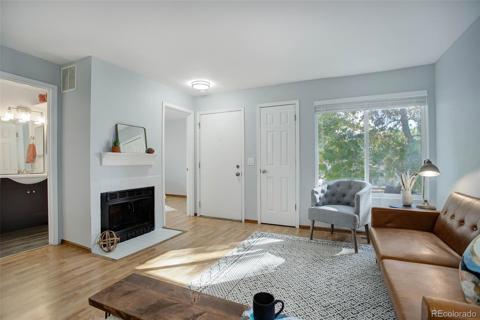1825 Kendall Street #101
Lakewood, CO 80214 — Jefferson County — Plaza Del Lago NeighborhoodCondominium $260,000 Active Listing# 4983142
1 beds 1 baths 580.00 sqft 1983 build
Property Description
New Year, New Home! Welcome to this stunning, fully remodeled 1-bedroom, 1-bathroom condo in a prime location near Sloan's Lake and the vibrant Edgewater neighborhood. With modern updates, functionality, and convenience, this home is a true gem.
Step inside to an inviting open floor plan featuring a beautifully upgraded kitchen with a stylish island, stainless steel appliances, quartz countertops, and grey shaker cabinets—perfect for cooking and entertaining. The cozy living room includes a charming fireplace, while new flooring throughout adds a fresh, modern touch. The spacious bedroom boasts a large walk-in closet and a fully updated bathroom with elegant porcelain tile. Enjoy easy access to local favorites like restaurants and entertainment. Shopping is quick and convenient with centers just a few blocks away. Plus, you're just a short commute to Mile High Stadium and Downtown Denver. This condo comes with a reserved spot in the partially enclosed covered parking garage just a few steps from the unit and offers access to a community clubhouse and large swimming pool—perfect for summer relaxation. Don’t miss this incredible opportunity to own a beautifully upgraded condo in one of Lakewood's most sought-after areas. Schedule your showing today and make this amazing home yours!
Listing Details
- Property Type
- Condominium
- Listing#
- 4983142
- Source
- REcolorado (Denver)
- Last Updated
- 01-09-2025 05:40am
- Status
- Active
- Off Market Date
- 11-30--0001 12:00am
Property Details
- Property Subtype
- Condominium
- Sold Price
- $260,000
- Original Price
- $260,000
- Location
- Lakewood, CO 80214
- SqFT
- 580.00
- Year Built
- 1983
- Bedrooms
- 1
- Bathrooms
- 1
- Levels
- One
Map
Property Level and Sizes
- Lot Features
- Eat-in Kitchen, Kitchen Island, Open Floorplan, Pantry, Quartz Counters, Walk-In Closet(s)
- Common Walls
- 1 Common Wall
Financial Details
- Previous Year Tax
- 989.00
- Year Tax
- 2023
- Is this property managed by an HOA?
- Yes
- Primary HOA Name
- ACCU
- Primary HOA Phone Number
- 303-733-1121
- Primary HOA Amenities
- Clubhouse, Pool
- Primary HOA Fees Included
- Maintenance Grounds, Maintenance Structure, Sewer, Snow Removal, Trash, Water
- Primary HOA Fees
- 207.00
- Primary HOA Fees Frequency
- Monthly
Interior Details
- Interior Features
- Eat-in Kitchen, Kitchen Island, Open Floorplan, Pantry, Quartz Counters, Walk-In Closet(s)
- Appliances
- Dishwasher, Dryer, Electric Water Heater, Microwave, Oven, Range, Refrigerator, Washer
- Electric
- Central Air
- Flooring
- Laminate, Tile
- Cooling
- Central Air
- Heating
- Forced Air
- Fireplaces Features
- Gas
Exterior Details
- Sewer
- Public Sewer
Garage & Parking
Exterior Construction
- Roof
- Composition
- Construction Materials
- Stucco
- Security Features
- Carbon Monoxide Detector(s), Smoke Detector(s)
- Builder Source
- Public Records
Land Details
- PPA
- 0.00
- Sewer Fee
- 0.00
Schools
- Elementary School
- Lumberg
- Middle School
- Jefferson
- High School
- Jefferson
Walk Score®
Contact Agent
executed in 2.601 sec.













