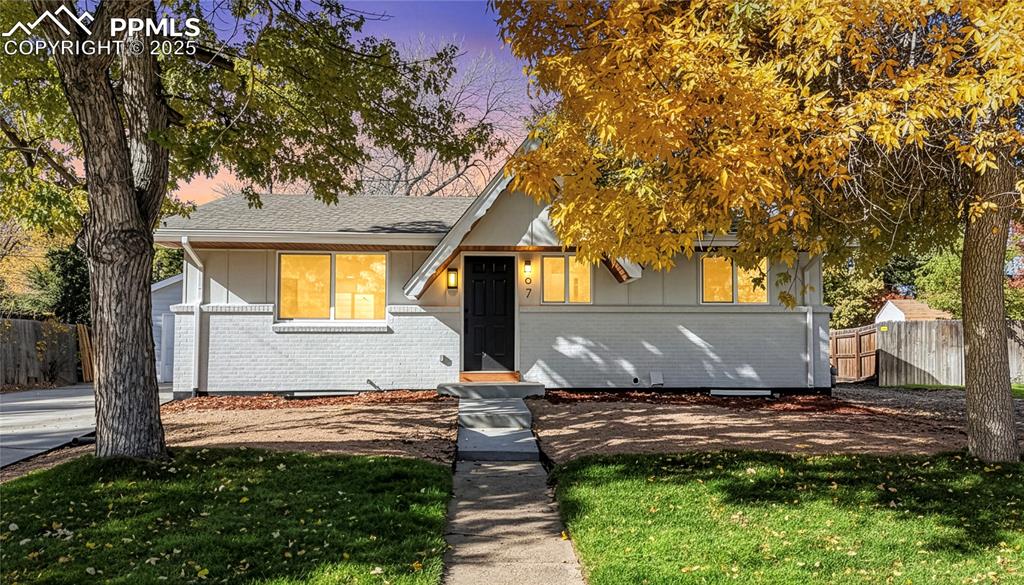60 Allison Street
Lakewood, CO 80226 — Jefferson County — West Alameda Heights NeighborhoodResidential $490,000 Sold Listing# 4365511
4 beds 2 baths 1738.00 sqft Lot size: 13771.00 sqft 0.32 acres 1949 build
Property Description
This charming mid-century modern home is nestled in a quiet neighborhood that is adorned with verdant shade trees. Its oversized lot on over a third of an acre provides the space for a vegetable garden, play area for the kiddos or a great place for an outside party. This private yard has a wonderful deck to enjoy al fresco dining.
There is plenty of space to spread out with over 1,700 square feet and 4 bedrooms and 2 bathrooms. You can enjoy watching the children play from the sunny, updated kitchen. Conjuring up a great meal will be fun with the double ovens, plethora of cabinet space and island seating.
You will appreciate the vaulted ceiling in the master suite which also has a walk-in closet and updated bath. The endearing coved ceilings and arched doorways are sure to captivate in this lovely home. Many happy memories will be made in the expansive living room with the cornerstone of its brick surround fireplace and stunning bay window.
You will love the short drive to downtown Denver and its closeness to a quick zip into the foothills. This turn key home is in excellent condition and will surely enrapture buyers seeking a home with alluring character.
Listing Details
- Property Type
- Residential
- Listing#
- 4365511
- Source
- REcolorado (Denver)
- Last Updated
- 03-10-2024 09:00pm
- Status
- Sold
- Status Conditions
- None Known
- Off Market Date
- 06-07-2020 12:00am
Property Details
- Property Subtype
- Single Family Residence
- Sold Price
- $490,000
- Original Price
- $489,900
- Location
- Lakewood, CO 80226
- SqFT
- 1738.00
- Year Built
- 1949
- Acres
- 0.32
- Bedrooms
- 4
- Bathrooms
- 2
- Levels
- One
Map
Property Level and Sizes
- SqFt Lot
- 13771.00
- Lot Features
- Ceiling Fan(s), Eat-in Kitchen, Kitchen Island, Primary Suite, Smoke Free, Walk-In Closet(s)
- Lot Size
- 0.32
- Basement
- Crawl Space
- Common Walls
- No Common Walls
Financial Details
- Previous Year Tax
- 2378.00
- Year Tax
- 2019
- Primary HOA Fees
- 0.00
Interior Details
- Interior Features
- Ceiling Fan(s), Eat-in Kitchen, Kitchen Island, Primary Suite, Smoke Free, Walk-In Closet(s)
- Appliances
- Dishwasher, Disposal, Double Oven, Gas Water Heater, Refrigerator, Self Cleaning Oven
- Electric
- Central Air
- Flooring
- Carpet, Tile, Wood
- Cooling
- Central Air
- Heating
- Forced Air
- Fireplaces Features
- Living Room
- Utilities
- Cable Available, Electricity Connected, Internet Access (Wired), Natural Gas Connected
Exterior Details
- Features
- Lighting, Rain Gutters
- Water
- Public
- Sewer
- Public Sewer
Garage & Parking
- Parking Features
- Asphalt
Exterior Construction
- Roof
- Composition
- Construction Materials
- Brick
- Exterior Features
- Lighting, Rain Gutters
- Window Features
- Double Pane Windows, Window Coverings
- Security Features
- Carbon Monoxide Detector(s), Security System, Smoke Detector(s)
- Builder Source
- Appraiser
Land Details
- PPA
- 0.00
- Road Frontage Type
- Public
- Road Responsibility
- Public Maintained Road
- Road Surface Type
- Paved
- Sewer Fee
- 0.00
Schools
- Elementary School
- South Lakewood
- Middle School
- Creighton
- High School
- Lakewood
Walk Score®
Listing Media
- Virtual Tour
- Click here to watch tour
Contact Agent
executed in 0.271 sec.












