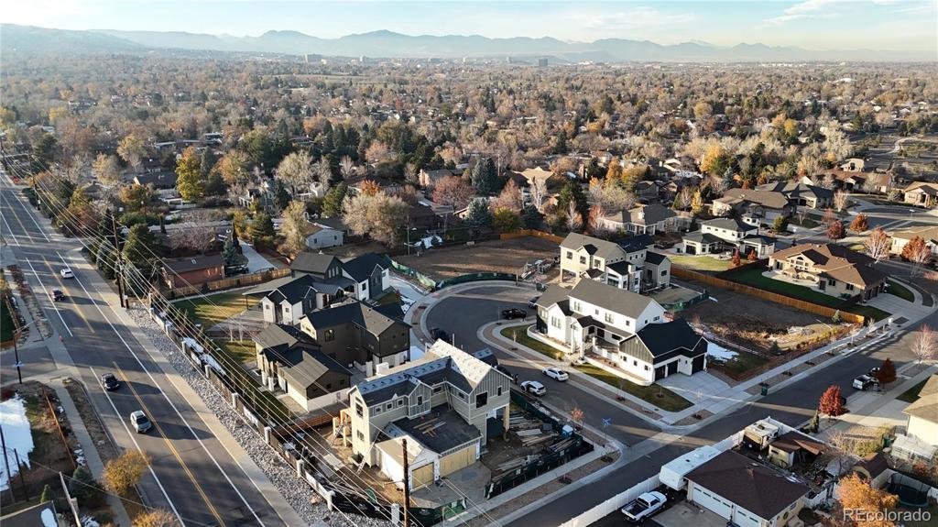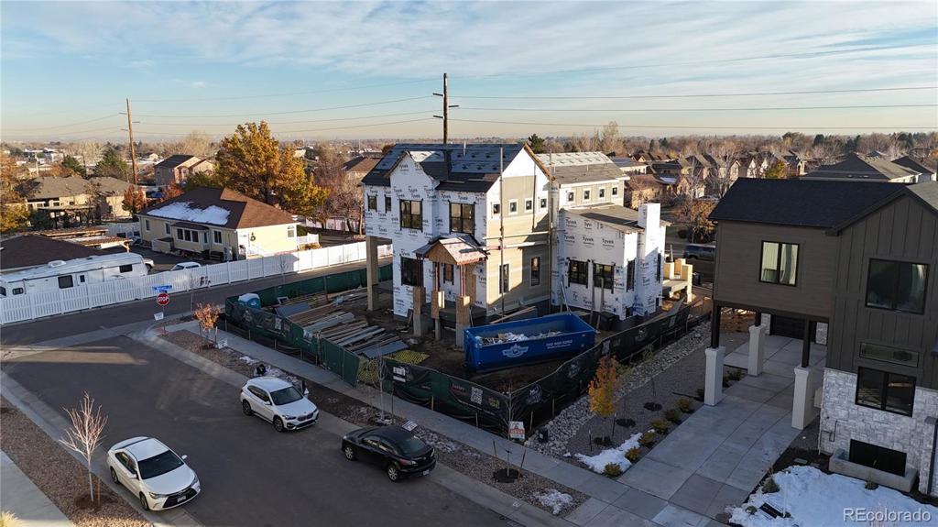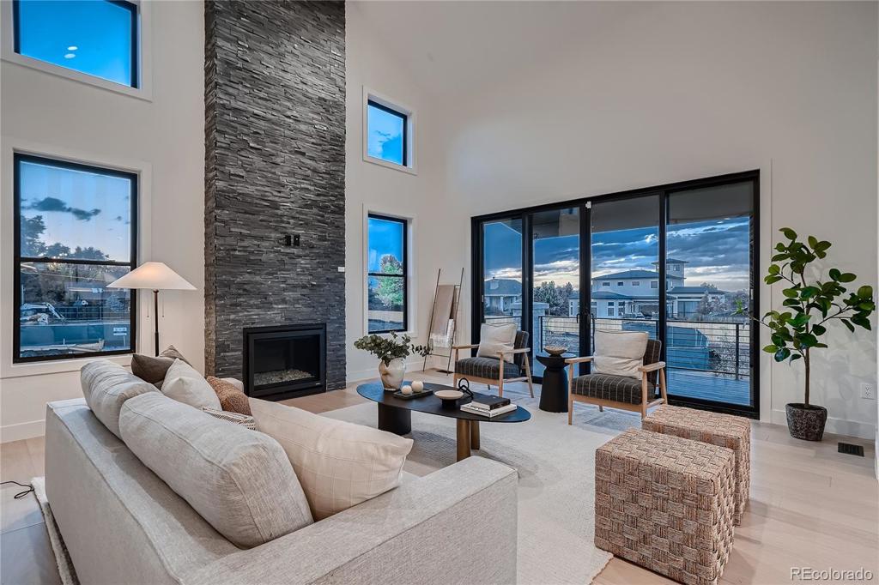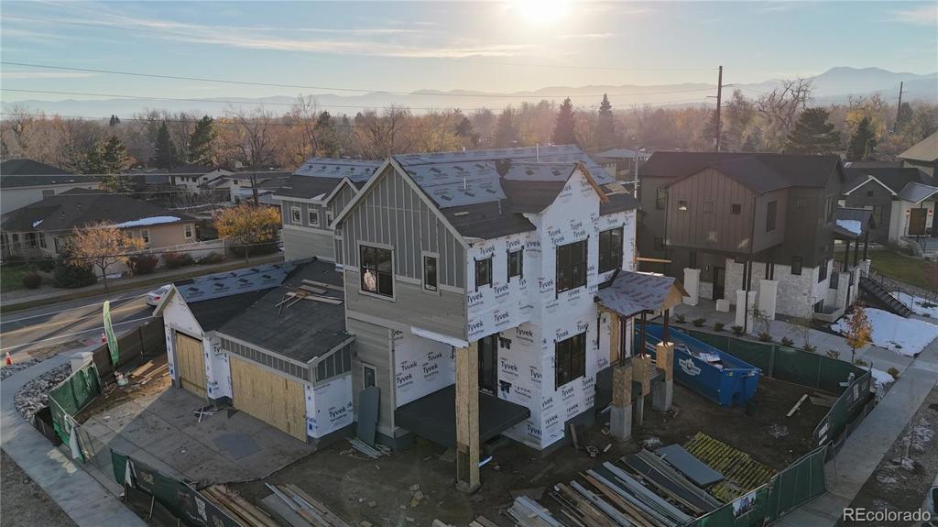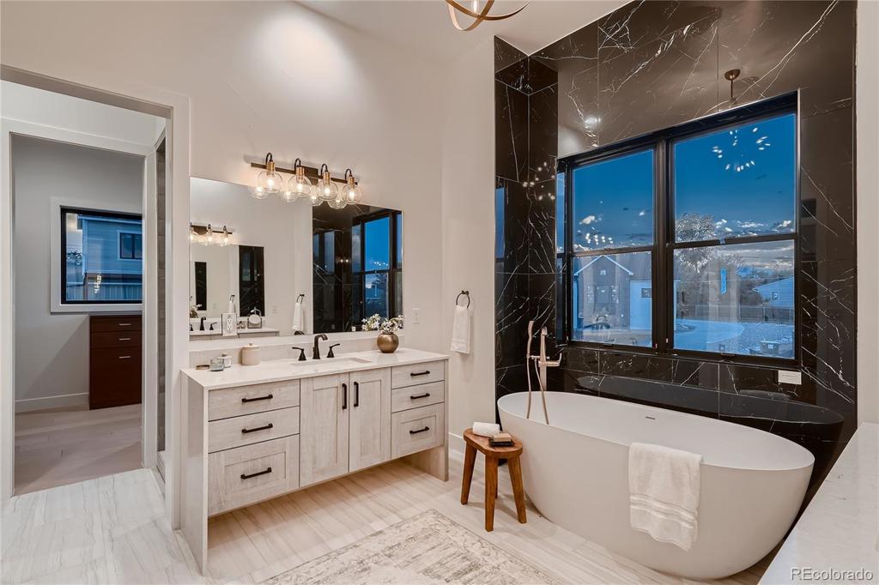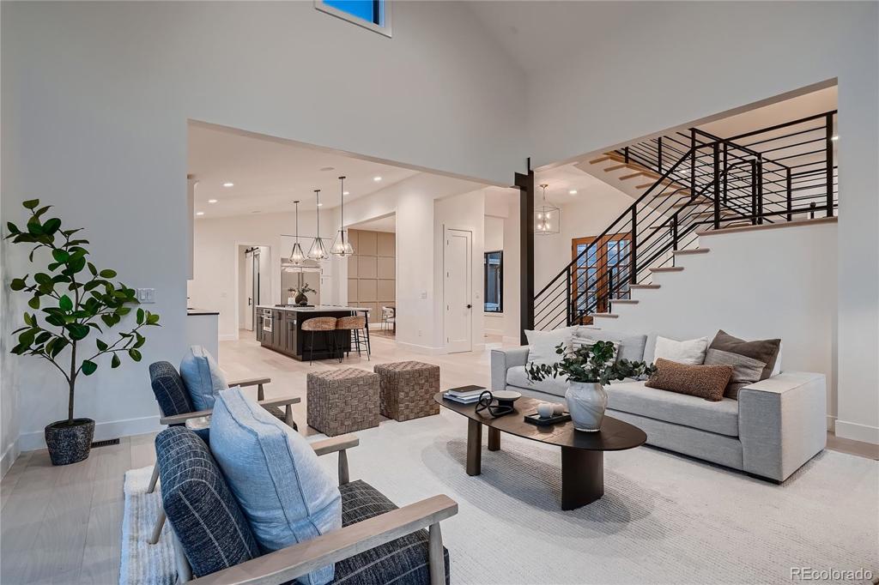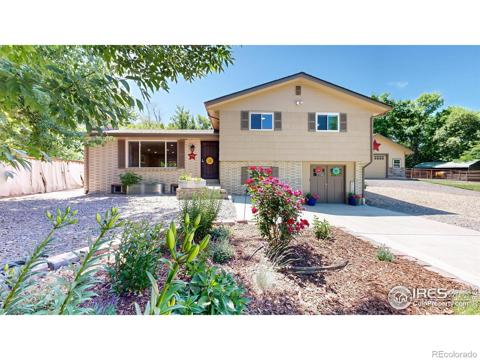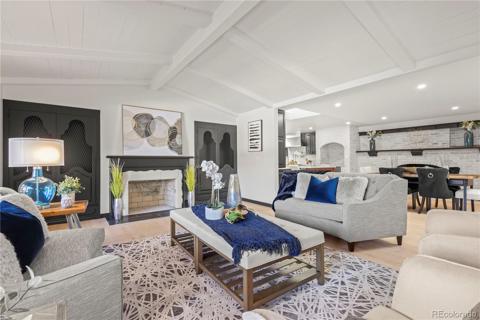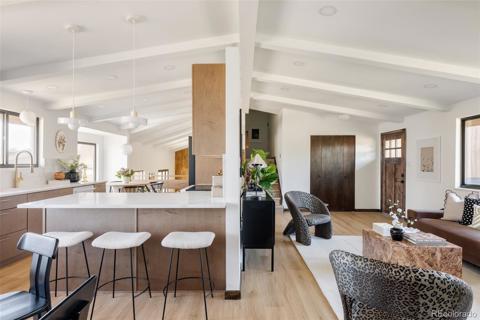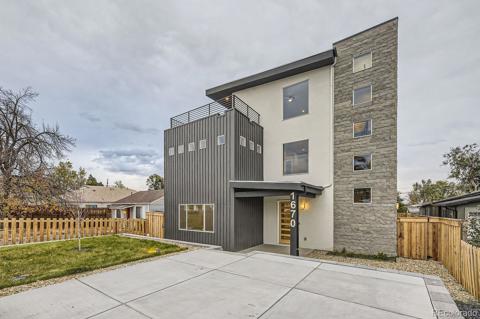8210 W Tennessee Court
Lakewood, CO 80226 — Jefferson County — Belwood Homes NeighborhoodResidential $1,890,000 Active Listing# 7405547
6 beds 6 baths 4782.00 sqft Lot size: 12569.00 sqft 0.29 acres 2024 build
Property Description
Welcome to 8210 W Tennessee Ct, an exceptional opportunity to own one of the final homes available in the coveted Belwood Homes Development. This stunning property is set on a spacious lot of just over a quarter acre, offering a balance of privacy and luxury in one of the area’s most sought-after neighborhoods. Surrounded by beautiful homes, including several multi-million-dollar properties, this home is perfectly positioned to benefit from the prestige and allure of its location. Designed with a seamless open floor plan, the home features six bedrooms and six bathrooms, providing abundant space for comfortable living and effortless entertaining. The interiors showcase a harmonious blend of contemporary finishes and timeless design elements, creating a warm and sophisticated ambiance that will make you feel instantly at home. This home is a rare find, offering the perfect combination of modern elegance, community, and convenience. With its thoughtful design, prime location, and spacious lot, 8210 W Tennessee Ct is ready to become a cherished forever home for its future owner. Don’t miss the chance to be part of this exclusive development and all it has to offer.
Listing Details
- Property Type
- Residential
- Listing#
- 7405547
- Source
- REcolorado (Denver)
- Last Updated
- 11-26-2024 12:34am
- Status
- Active
- Off Market Date
- 11-30--0001 12:00am
Property Details
- Property Subtype
- Single Family Residence
- Sold Price
- $1,890,000
- Original Price
- $1,890,000
- Location
- Lakewood, CO 80226
- SqFT
- 4782.00
- Year Built
- 2024
- Acres
- 0.29
- Bedrooms
- 6
- Bathrooms
- 6
- Levels
- Two
Map
Property Level and Sizes
- SqFt Lot
- 12569.00
- Lot Features
- Ceiling Fan(s), High Ceilings, Kitchen Island, Open Floorplan, Pantry, Primary Suite, Quartz Counters, Vaulted Ceiling(s), Walk-In Closet(s), Wet Bar
- Lot Size
- 0.29
- Basement
- Finished
- Common Walls
- No Common Walls
Financial Details
- Previous Year Tax
- 4405.00
- Year Tax
- 2023
- Is this property managed by an HOA?
- Yes
- Primary HOA Name
- Richland Gardens HOA
- Primary HOA Phone Number
- 303-561-1099
- Primary HOA Fees
- 35.00
- Primary HOA Fees Frequency
- Monthly
Interior Details
- Interior Features
- Ceiling Fan(s), High Ceilings, Kitchen Island, Open Floorplan, Pantry, Primary Suite, Quartz Counters, Vaulted Ceiling(s), Walk-In Closet(s), Wet Bar
- Electric
- Central Air
- Flooring
- Carpet, Tile, Wood
- Cooling
- Central Air
- Heating
- Forced Air
Exterior Details
- Water
- Public
- Sewer
- Public Sewer
Garage & Parking
- Parking Features
- 220 Volts, Concrete
Exterior Construction
- Roof
- Architecural Shingle
- Construction Materials
- Brick, Concrete, Metal Siding, Steel, Stucco, Vinyl Siding, Wood Siding
Land Details
- PPA
- 0.00
- Road Surface Type
- Paved
- Sewer Fee
- 0.00
Schools
- Elementary School
- Patterson
- Middle School
- Alameda Int'l
- High School
- Alameda Int'l
Walk Score®
Contact Agent
executed in 3.034 sec.




