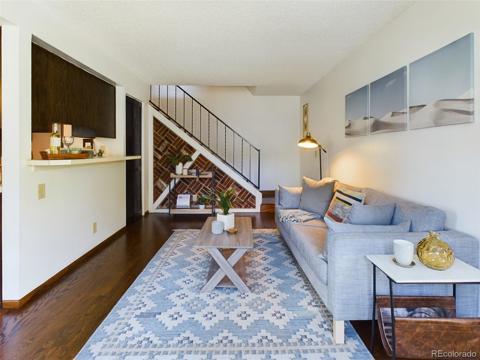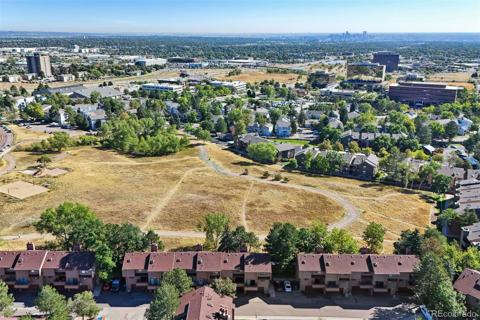10812 W Evans Avenue #13
Lakewood, CO 80227 — Jefferson County — Copper Oaks NeighborhoodTownhome $425,000 Active Listing# 2394736
4 beds 3 baths 1931.00 sqft 1982 build
Property Description
Charming 4-Bedroom, 3-Bath Townhome in the Copper Oaks Subdivision.
Conveniently located near beautiful lakes and vibrant shopping centers, offering both tranquility and accessibility.
Enjoy newer paint, roof, and siding for a modern, well-maintained look.
Four bedrooms and three bathrooms provide ample space for comfortable living. The non-conforming bedroom in the basement makes a great office or guest space.
Relax and entertain in your own private outdoor space.
Take advantage of the community pool and other shared facilities.
Don’t miss out on this perfect blend of comfort, style, and convenience. Schedule a viewing today!
Listing Details
- Property Type
- Townhome
- Listing#
- 2394736
- Source
- REcolorado (Denver)
- Last Updated
- 01-08-2025 07:48pm
- Status
- Active
- Off Market Date
- 11-30--0001 12:00am
Property Details
- Property Subtype
- Townhouse
- Sold Price
- $425,000
- Original Price
- $425,000
- Location
- Lakewood, CO 80227
- SqFT
- 1931.00
- Year Built
- 1982
- Bedrooms
- 4
- Bathrooms
- 3
- Levels
- Two
Map
Property Level and Sizes
- Lot Features
- Ceiling Fan(s), Eat-in Kitchen, High Ceilings, Pantry
- Basement
- Finished, Full
- Common Walls
- 2+ Common Walls
Financial Details
- Previous Year Tax
- 1963.00
- Year Tax
- 2023
- Is this property managed by an HOA?
- Yes
- Primary HOA Name
- Association Management Agency
- Primary HOA Phone Number
- 303-850-7766
- Primary HOA Amenities
- Pool
- Primary HOA Fees Included
- Insurance, Irrigation, Maintenance Grounds, Maintenance Structure, Sewer, Snow Removal, Trash
- Primary HOA Fees
- 395.00
- Primary HOA Fees Frequency
- Monthly
Interior Details
- Interior Features
- Ceiling Fan(s), Eat-in Kitchen, High Ceilings, Pantry
- Appliances
- Dishwasher, Disposal, Dryer, Freezer, Oven, Refrigerator, Washer
- Laundry Features
- In Unit
- Electric
- Central Air
- Flooring
- Carpet
- Cooling
- Central Air
- Heating
- Forced Air
- Fireplaces Features
- Living Room
- Utilities
- Cable Available, Electricity Connected
Exterior Details
- Water
- Public
- Sewer
- Public Sewer
Garage & Parking
Exterior Construction
- Roof
- Composition
- Construction Materials
- Brick, Frame
- Window Features
- Double Pane Windows
- Security Features
- Carbon Monoxide Detector(s)
- Builder Source
- Public Records
Land Details
- PPA
- 0.00
- Road Frontage Type
- Public
- Road Surface Type
- Paved
- Sewer Fee
- 0.00
Schools
- Elementary School
- Green Gables
- Middle School
- Carmody
- High School
- Bear Creek
Walk Score®
Contact Agent
executed in 3.641 sec.













