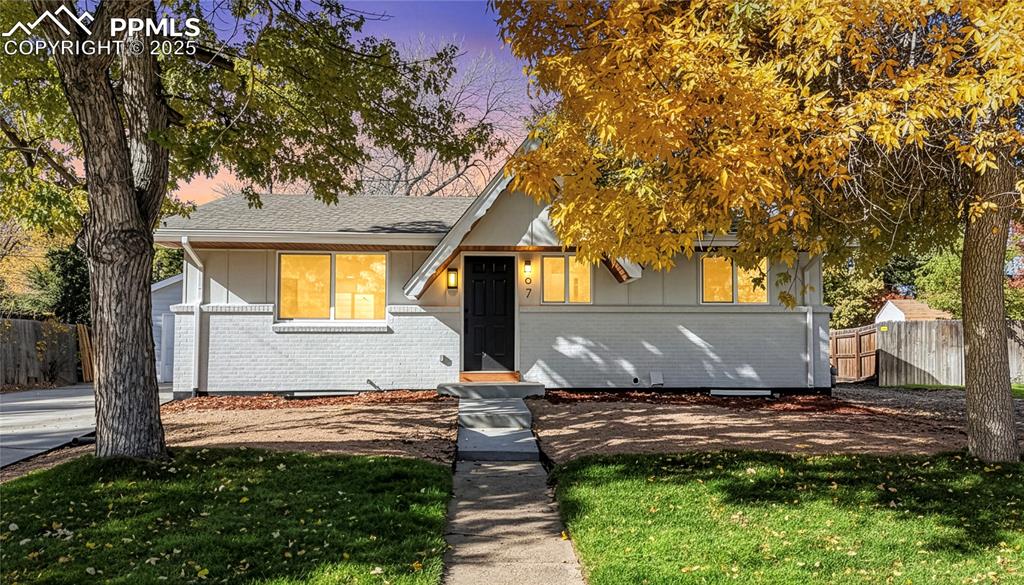2197 S Dover Way
Lakewood, CO 80227 — Jefferson County — Southern Gables NeighborhoodResidential $515,000 Sold Listing# 3369003
3 beds 3 baths 2293.00 sqft Lot size: 12361.00 sqft 0.28 acres 1967 build
Updated: 06-15-2024 12:04am
Property Description
CALLING ALL INVESTORS! Don't wait to come see this preserved 1960s Mid Century California contemporary single family owned property on the market for the first time! Homes in Southern Gables don't come available often, so now is your chance! This amazing house sets back on a large corner lot with a sprawling front yard! Many original 1960s features including custom original lighting in the dining room and foyer, moss rock fireplace, felt wallpaper, custom mural in dining room, hardwood cabinets and original countertop in the kitchen! This is your chance to own a mid century home on a large lot! This home offers a large floorplan boasting a spacious living room, formal dining room, eat-in kitchen, laundry room, three bedrooms (including the large primary suite), and three bathrooms! The basement includes a huge flex/game room, workshop, storage, and utility room! The large covered patio opens onto a private yard ready for your personal touches and backyard summer fun! The shed and large 2-car garage offers plenty of space to store all of your yard tools and toys. Located in a desirable neighborhood in Jeffco school district. Close to Belmar, Bear Creek Lake Park, Green Mountain, Kendrick Lake, Chatfield, Red Rocks, shopping, restaurants, parks, and easy commuting to downtown and mountains and more!
Listing Details
- Property Type
- Residential
- Listing#
- 3369003
- Source
- REcolorado (Denver)
- Last Updated
- 06-15-2024 12:04am
- Status
- Sold
- Status Conditions
- None Known
- Off Market Date
- 06-05-2024 12:00am
Property Details
- Property Subtype
- Single Family Residence
- Sold Price
- $515,000
- Original Price
- $500,000
- Location
- Lakewood, CO 80227
- SqFT
- 2293.00
- Year Built
- 1967
- Acres
- 0.28
- Bedrooms
- 3
- Bathrooms
- 3
- Levels
- Multi/Split
Map
Property Level and Sizes
- SqFt Lot
- 12361.00
- Lot Features
- Breakfast Nook, Ceiling Fan(s), Eat-in Kitchen, Entrance Foyer, Open Floorplan, Pantry, Primary Suite
- Lot Size
- 0.28
- Basement
- Finished, Interior Entry, Partial
Financial Details
- Previous Year Tax
- 3633.00
- Year Tax
- 2023
- Primary HOA Fees
- 0.00
Interior Details
- Interior Features
- Breakfast Nook, Ceiling Fan(s), Eat-in Kitchen, Entrance Foyer, Open Floorplan, Pantry, Primary Suite
- Appliances
- Dishwasher, Dryer, Gas Water Heater, Range, Range Hood, Refrigerator, Washer
- Electric
- None
- Flooring
- Carpet, Wood
- Cooling
- None
- Heating
- Forced Air
- Fireplaces Features
- Family Room
- Utilities
- Electricity Connected, Natural Gas Connected
Exterior Details
- Features
- Private Yard, Rain Gutters
- Water
- Public
- Sewer
- Public Sewer
Garage & Parking
- Parking Features
- Concrete
Exterior Construction
- Roof
- Composition
- Construction Materials
- Brick, Stone, Wood Siding
- Exterior Features
- Private Yard, Rain Gutters
- Window Features
- Window Coverings, Window Treatments
- Builder Source
- Public Records
Land Details
- PPA
- 0.00
- Road Frontage Type
- Public
- Road Responsibility
- Public Maintained Road
- Road Surface Type
- Paved
- Sewer Fee
- 0.00
Schools
- Elementary School
- Green Gables
- Middle School
- Carmody
- High School
- Bear Creek
Walk Score®
Contact Agent
executed in 0.708 sec.













