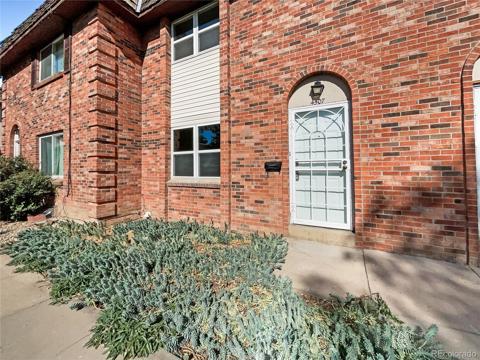3338 S Ammons Street #11-104
Lakewood, CO 80227 — Jefferson County — Snowbird Ii NeighborhoodCondominium $334,900 Active Listing# 6345534
2 beds 2 baths 1100.00 sqft 1981 build
Property Description
Discover the ease of single-level living in this charming 1st floor ranch-style condo! With 2 spacious bedrooms and 2 full bathrooms, this inviting home features a cozy living room complete with a fireplace, perfect for relaxing evenings. Step outside to your private patio, ideal for morning coffee or unwinding after a long day. Beautiful laminated wood floors add warmth and style throughout the main areas. FHA and VA approved, this home is ready for a wide range of buyers. Enjoy convenient access to 285 and Wadsworth, placing shopping, dining, and the scenic Red Rocks Amphitheater all within easy reach. Don’t miss this opportunity—schedule your showing today to experience this gem firsthand!
Listing Details
- Property Type
- Condominium
- Listing#
- 6345534
- Source
- REcolorado (Denver)
- Last Updated
- 01-07-2025 12:04am
- Status
- Active
- Off Market Date
- 11-30--0001 12:00am
Property Details
- Property Subtype
- Condominium
- Sold Price
- $334,900
- Original Price
- $339,000
- Location
- Lakewood, CO 80227
- SqFT
- 1100.00
- Year Built
- 1981
- Bedrooms
- 2
- Bathrooms
- 2
- Levels
- One
Map
Property Level and Sizes
- Common Walls
- No One Below
Financial Details
- Previous Year Tax
- 1708.00
- Year Tax
- 2023
- Is this property managed by an HOA?
- Yes
- Primary HOA Name
- Advanced HOA
- Primary HOA Phone Number
- 303-482-2213
- Primary HOA Amenities
- Clubhouse, Pool, Spa/Hot Tub, Tennis Court(s)
- Primary HOA Fees Included
- Insurance, Maintenance Grounds, Sewer, Snow Removal, Trash, Water
- Primary HOA Fees
- 310.00
- Primary HOA Fees Frequency
- Monthly
Interior Details
- Appliances
- Dishwasher, Dryer, Microwave, Refrigerator, Washer
- Electric
- Central Air
- Flooring
- Laminate
- Cooling
- Central Air
- Heating
- Forced Air
- Fireplaces Features
- Living Room
- Utilities
- Electricity Connected, Natural Gas Connected
Exterior Details
- Features
- Tennis Court(s)
- Water
- Public
- Sewer
- Public Sewer
Garage & Parking
Exterior Construction
- Roof
- Composition
- Construction Materials
- Brick, Frame
- Exterior Features
- Tennis Court(s)
- Builder Source
- Public Records
Land Details
- PPA
- 0.00
- Road Frontage Type
- Public
- Road Responsibility
- Public Maintained Road
- Road Surface Type
- Paved
- Sewer Fee
- 0.00
Schools
- Elementary School
- Westgate
- Middle School
- Carmody
- High School
- Bear Creek
Walk Score®
Contact Agent
executed in 3.410 sec.













