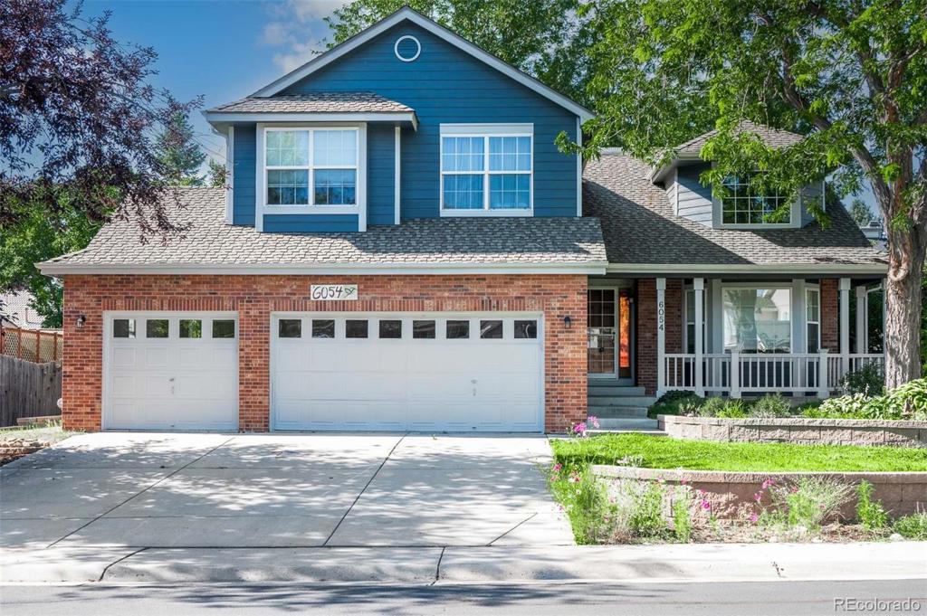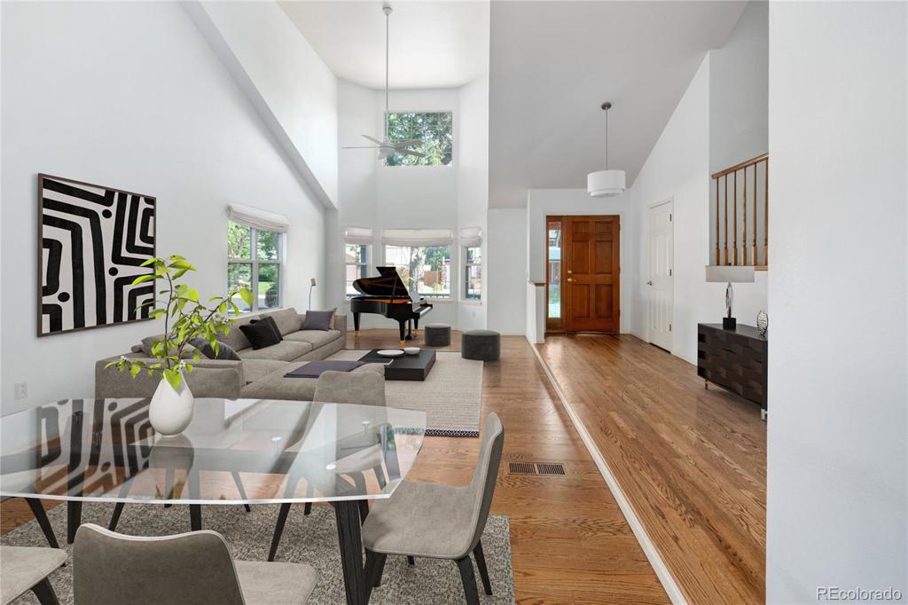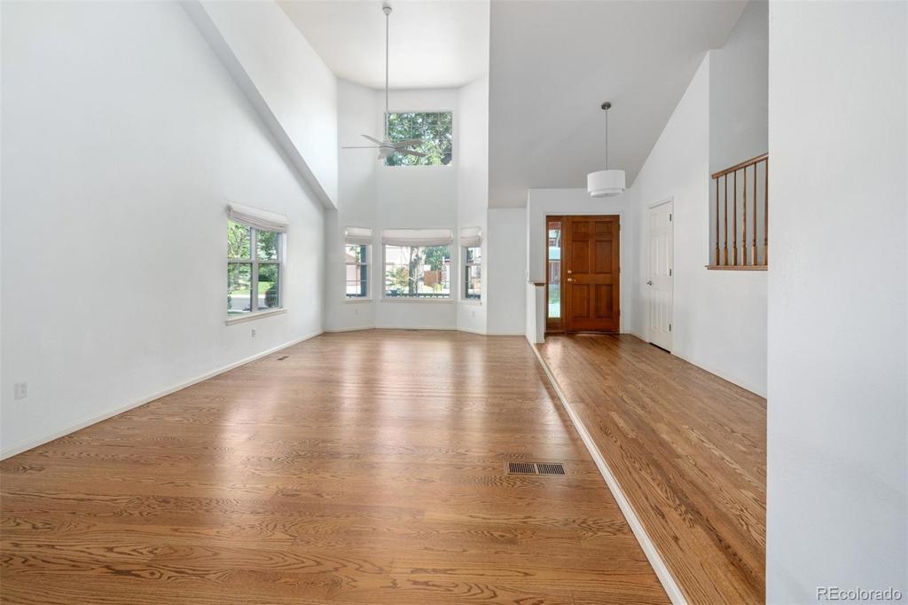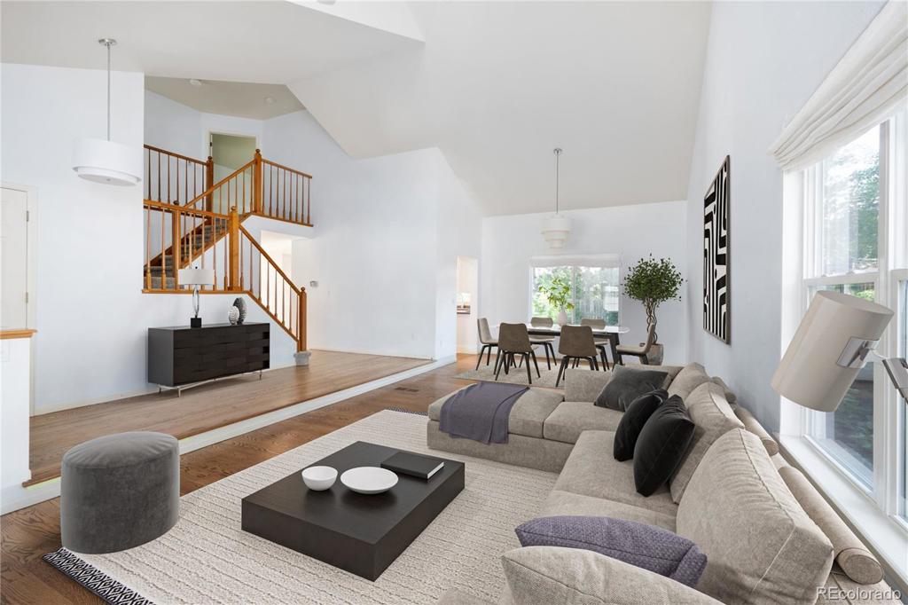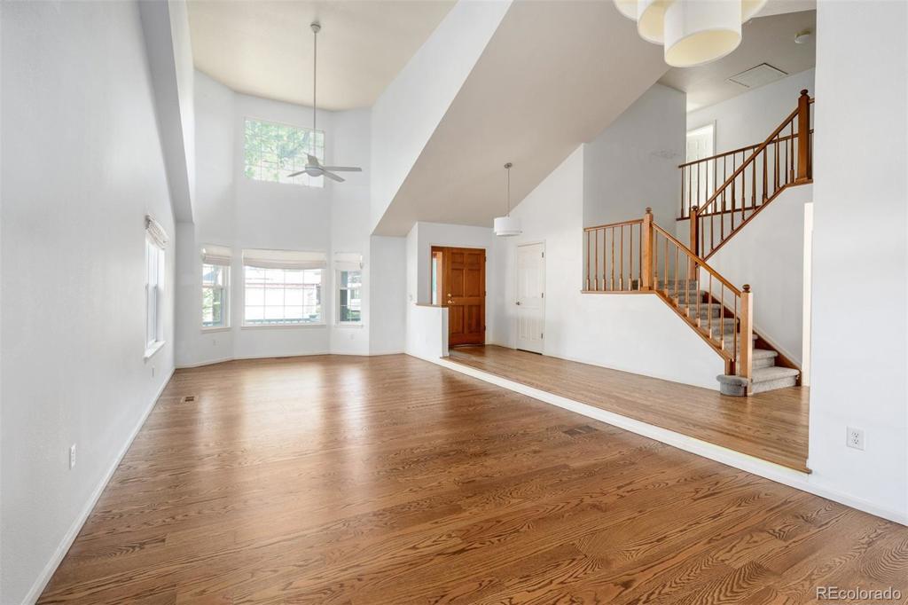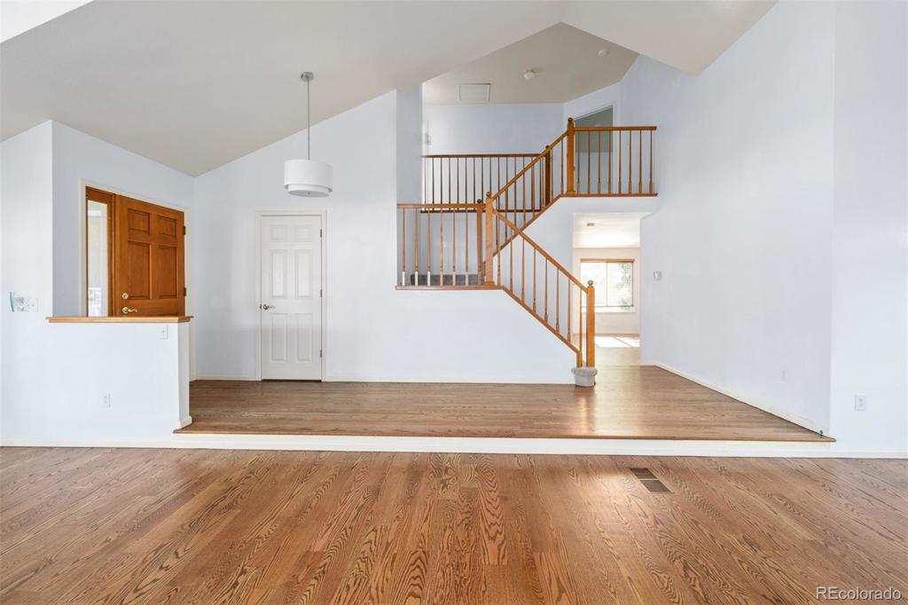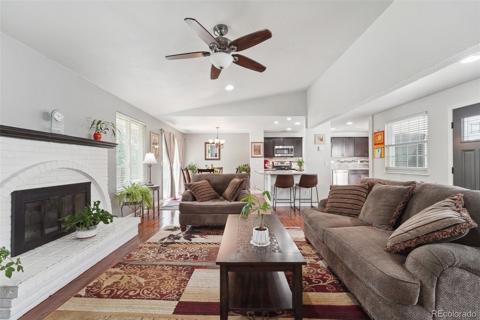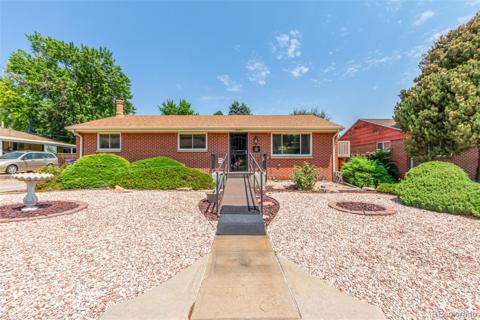6054 W Adriatic Place
Lakewood, CO 80227 — Jefferson County — Lakewood Estates NeighborhoodOpen House - Public: Sat Oct 5, 1:30PM-3:30PM
Residential $869,900 Active Listing# 4553438
4 beds 4 baths 3520.00 sqft Lot size: 8731.00 sqft 0.20 acres 1993 build
Property Description
$9,500 CONCESSION OFFERED. This is perfect for a mortgage rate buy down, or new interior paint! Nestled in the desirable neighborhood of Lakewood Estates, this expertly crafted home effortlessly blends thoughtful and contemporary design at every turn. The main living spaces are highlighted by natural wood flooring, vaulted ceilings, and natural light. The dining room and formal living room effortlessly flow together creating a grandiose room, perfect for entertaining. Stainless steel appliances, white cabinets, and a breakfast nook accentuate the farmhouse style kitchen. The owner’s suite features customized built-ins, offering multiple storage options. Enjoy the spa-like primary bathroom with deep seated tub, double vanity, and walk-in closet. Three additional bedrooms and full bathroom complete the second level. Retreat to the lower level where you’ll find a bonus family room ideal for a home theatre or game room. Relish the Colorado seasons from the backyard with many mature trees and lush landscaping, or snuggle by the family room fireplace on cooler evenings. Don’t miss the three car attached garage - great for any toy or auto enthusiast! Capture the generous utility savings with the solar system. New roof installed this summer. With local parks, tennis courts, and trails just moments away, this home will suit every need.
Listing Details
- Property Type
- Residential
- Listing#
- 4553438
- Source
- REcolorado (Denver)
- Last Updated
- 10-03-2024 10:33pm
- Status
- Active
- Off Market Date
- 11-30--0001 12:00am
Property Details
- Property Subtype
- Single Family Residence
- Sold Price
- $869,900
- Original Price
- $870,000
- Location
- Lakewood, CO 80227
- SqFT
- 3520.00
- Year Built
- 1993
- Acres
- 0.20
- Bedrooms
- 4
- Bathrooms
- 4
- Levels
- Two
Map
Property Level and Sizes
- SqFt Lot
- 8731.00
- Lot Features
- Breakfast Nook, Ceiling Fan(s), High Ceilings, Kitchen Island, Open Floorplan, Primary Suite, Vaulted Ceiling(s)
- Lot Size
- 0.20
- Basement
- Finished, Partial
- Common Walls
- No Common Walls
Financial Details
- Previous Year Tax
- 4318.00
- Year Tax
- 2023
- Is this property managed by an HOA?
- Yes
- Primary HOA Name
- Lakewood Estates
- Primary HOA Phone Number
- None
- Primary HOA Fees
- 150.00
- Primary HOA Fees Frequency
- Annually
Interior Details
- Interior Features
- Breakfast Nook, Ceiling Fan(s), High Ceilings, Kitchen Island, Open Floorplan, Primary Suite, Vaulted Ceiling(s)
- Appliances
- Dishwasher, Disposal, Dryer, Microwave, Oven, Range, Refrigerator, Washer
- Electric
- Central Air
- Flooring
- Carpet, Tile, Wood
- Cooling
- Central Air
- Heating
- Forced Air
- Fireplaces Features
- Gas
Exterior Details
- Features
- Garden, Water Feature
- Water
- Public
- Sewer
- Public Sewer
Garage & Parking
Exterior Construction
- Roof
- Composition
- Construction Materials
- Brick, Wood Siding
- Exterior Features
- Garden, Water Feature
- Window Features
- Double Pane Windows
- Security Features
- Carbon Monoxide Detector(s), Smoke Detector(s)
- Builder Source
- Public Records
Land Details
- PPA
- 0.00
- Road Frontage Type
- Public
- Road Surface Type
- Paved
- Sewer Fee
- 0.00
Schools
- Elementary School
- Lasley
- Middle School
- Alameda Int'l
- High School
- Alameda Int'l
Walk Score®
Contact Agent
executed in 5.274 sec.




