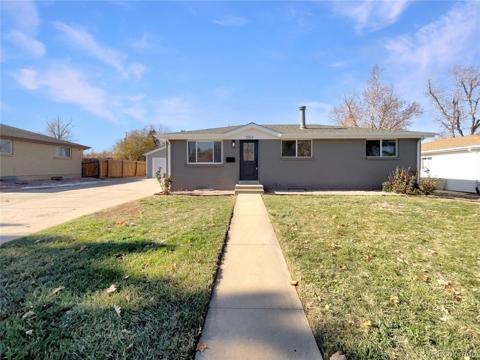6055 W Warren Place
Lakewood, CO 80227 — Jefferson County — Lakewood Estates NeighborhoodResidential $750,000 Active Listing# 4940739
4 beds 3 baths 2800.00 sqft Lot size: 8712.00 sqft 0.20 acres 1992 build
Property Description
**Seller offering Concession for Flooring** Stunning 4-Bedroom Home in Coveted Lakewood Estates! This beautiful 4-bedroom, 3-bathroom home in sought-after Lakewood Estates offers an exceptional combination of elegance and functionality. The formal living room and dining room set the stage for entertaining, while the large kitchen impresses with ample cabinets, granite countertops, and stainless steel appliances, including a brand new stove, microwave, and dishwasher. The see-through gas fireplace seamlessly connects the formal living room to the cozy family room, creating a warm and inviting atmosphere. The enclosed back patio provides a serene retreat, perfect for year-round enjoyment. The primary suite boasts a large walk-in closet and a luxurious 5-piece bathroom featuring granite counters, a soaking tub, and a separate shower. The finished basement offers endless possibilities, including an entertainment room, an additional bedroom, a bonus room ideal for an office, and a 3/4 bathroom. Situated in a prime location, this home is close to shopping, dining, and offers easy access to downtown Denver and the mountains. Don’t miss your chance to own this exceptional property in a highly desirable neighborhood!
Listing Details
- Property Type
- Residential
- Listing#
- 4940739
- Source
- REcolorado (Denver)
- Last Updated
- 04-17-2025 03:01am
- Status
- Active
- Off Market Date
- 11-30--0001 12:00am
Property Details
- Property Subtype
- Single Family Residence
- Sold Price
- $750,000
- Original Price
- $825,000
- Location
- Lakewood, CO 80227
- SqFT
- 2800.00
- Year Built
- 1992
- Acres
- 0.20
- Bedrooms
- 4
- Bathrooms
- 3
- Levels
- Two
Map
Property Level and Sizes
- SqFt Lot
- 8712.00
- Lot Features
- Ceiling Fan(s), Eat-in Kitchen, Five Piece Bath, Granite Counters, High Ceilings, Primary Suite, Walk-In Closet(s)
- Lot Size
- 0.20
- Foundation Details
- Concrete Perimeter
- Basement
- Finished
- Common Walls
- No Common Walls
Financial Details
- Previous Year Tax
- 3819.00
- Year Tax
- 2023
- Is this property managed by an HOA?
- Yes
- Primary HOA Name
- Lakewood Estates
- Primary HOA Phone Number
- 000-000-0000
- Primary HOA Fees
- 150.00
- Primary HOA Fees Frequency
- Annually
Interior Details
- Interior Features
- Ceiling Fan(s), Eat-in Kitchen, Five Piece Bath, Granite Counters, High Ceilings, Primary Suite, Walk-In Closet(s)
- Appliances
- Dishwasher, Disposal, Dryer, Gas Water Heater, Microwave, Oven, Refrigerator, Sump Pump, Washer
- Laundry Features
- In Unit
- Electric
- Central Air
- Flooring
- Carpet, Tile, Vinyl, Wood
- Cooling
- Central Air
- Heating
- Forced Air
- Fireplaces Features
- Family Room, Living Room
Exterior Details
- Features
- Private Yard, Rain Gutters
- Sewer
- Public Sewer
Garage & Parking
- Parking Features
- Concrete
Exterior Construction
- Roof
- Composition
- Construction Materials
- Block, Frame
- Exterior Features
- Private Yard, Rain Gutters
- Window Features
- Double Pane Windows
- Builder Source
- Public Records
Land Details
- PPA
- 0.00
- Sewer Fee
- 0.00
Schools
- Elementary School
- Lasley
- Middle School
- O'Connell
- High School
- Alameda Int'l
Walk Score®
Contact Agent
executed in 0.327 sec.




)
)
)
)
)
)



