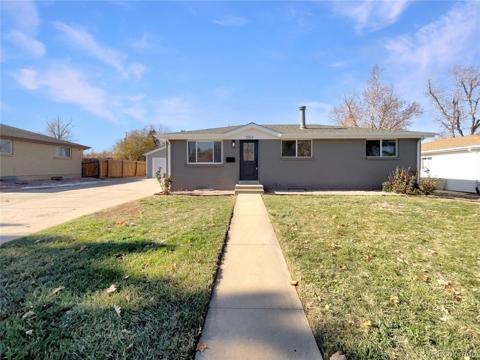9014 W Harvard Drive
Lakewood, CO 80227 — Jefferson County — Westgate NeighborhoodResidential $690,000 Active Listing# 9967013
4 beds 3 baths 2868.00 sqft Lot size: 8253.00 sqft 0.19 acres 1972 build
Property Description
PRICE REDUCTION!!! See this updated 4-level today with an amazing location in the Westgate neighborhood near Bear Creek Open Space with incredible trails. The home is light and bright with an open floorplan that welcomes you upon entry into the living room, dining room, and kitchen area. The kitchen is awesome with updated white cabinets, slab granite counters, a center island, and stainless appliances (refrigerator included). Upstairs, there are 4 spacious bedrooms with updated carpet/flooring and 2 updated bathrooms. An upper level deck is accessible via a slider from one of the bedrooms for some peek-a-boo mountain views. The lower level familyroom is huge with a cozy wood fireplace and a slider to the back covered patio. A half bath and laundry room (including the washer and dryer) are conveniently located on this level adjacent to the garage access door. An additional familyroom and bonus room await you in the basement that offer recessed can lighting and great basement windows. As the saying goes, location, location, location. This home in Westgate has an incredible location with proximity to the Bear Creek Open Space, Highway 285 for great east-west access, Bear Creek Lake Park, shopping, and employment. This home is MOVE-IN READY and a MUST-SEE! Schedule your showing today!
Listing Details
- Property Type
- Residential
- Listing#
- 9967013
- Source
- REcolorado (Denver)
- Last Updated
- 01-04-2025 06:51pm
- Status
- Active
- Off Market Date
- 11-30--0001 12:00am
Property Details
- Property Subtype
- Single Family Residence
- Sold Price
- $690,000
- Original Price
- $725,000
- Location
- Lakewood, CO 80227
- SqFT
- 2868.00
- Year Built
- 1972
- Acres
- 0.19
- Bedrooms
- 4
- Bathrooms
- 3
- Levels
- Tri-Level
Map
Property Level and Sizes
- SqFt Lot
- 8253.00
- Lot Features
- Granite Counters, Kitchen Island, Open Floorplan, Primary Suite, Radon Mitigation System, Smoke Free
- Lot Size
- 0.19
- Foundation Details
- Concrete Perimeter
- Basement
- Crawl Space, Finished, Partial
Financial Details
- Previous Year Tax
- 4191.00
- Year Tax
- 2023
- Primary HOA Fees
- 0.00
Interior Details
- Interior Features
- Granite Counters, Kitchen Island, Open Floorplan, Primary Suite, Radon Mitigation System, Smoke Free
- Appliances
- Dishwasher, Disposal, Dryer, Gas Water Heater, Microwave, Range, Refrigerator, Self Cleaning Oven, Washer
- Electric
- Central Air
- Flooring
- Carpet, Tile, Vinyl
- Cooling
- Central Air
- Heating
- Forced Air, Natural Gas
- Fireplaces Features
- Family Room, Wood Burning
- Utilities
- Cable Available, Electricity Connected, Natural Gas Connected
Exterior Details
- Features
- Private Yard, Rain Gutters
- Water
- Public
- Sewer
- Public Sewer
Garage & Parking
- Parking Features
- Concrete
Exterior Construction
- Roof
- Composition
- Construction Materials
- Brick, Frame, Other
- Exterior Features
- Private Yard, Rain Gutters
- Window Features
- Double Pane Windows, Window Coverings
- Security Features
- Carbon Monoxide Detector(s), Smoke Detector(s)
- Builder Source
- Public Records
Land Details
- PPA
- 0.00
- Road Frontage Type
- Public
- Road Responsibility
- Public Maintained Road
- Road Surface Type
- Paved
- Sewer Fee
- 0.00
Schools
- Elementary School
- Westgate
- Middle School
- Carmody
- High School
- Bear Creek
Walk Score®
Listing Media
- Virtual Tour
- Click here to watch tour
Contact Agent
executed in 2.555 sec.













