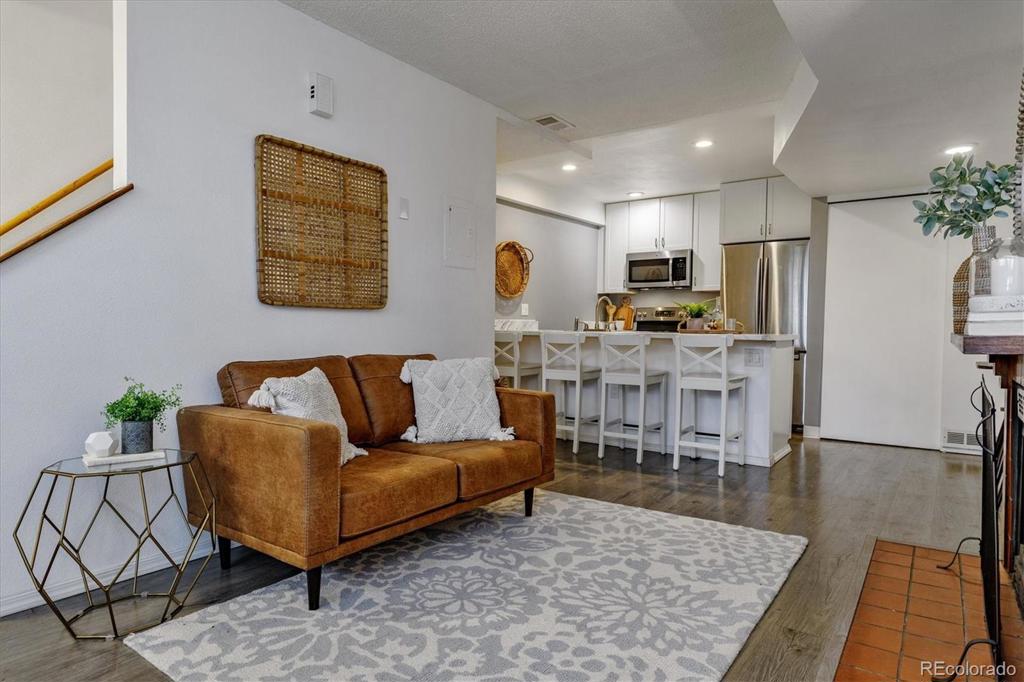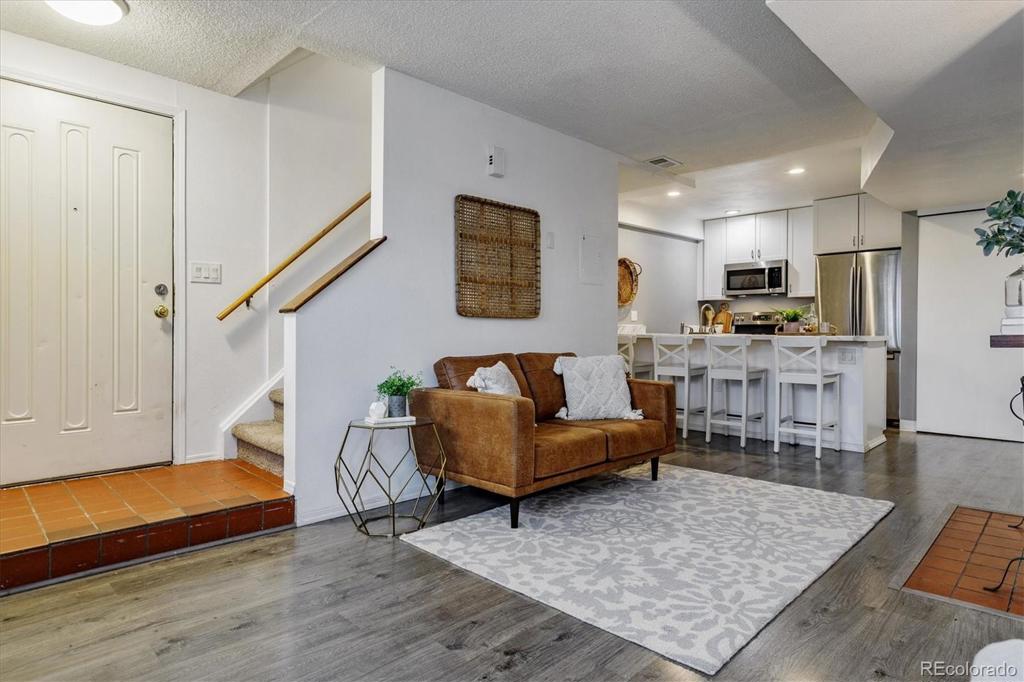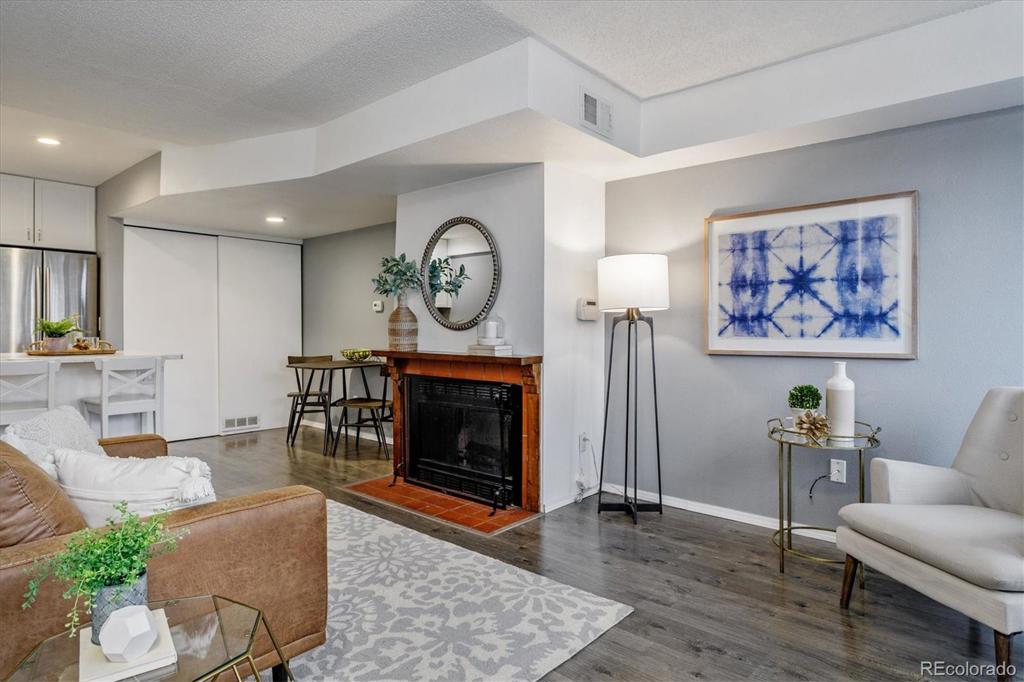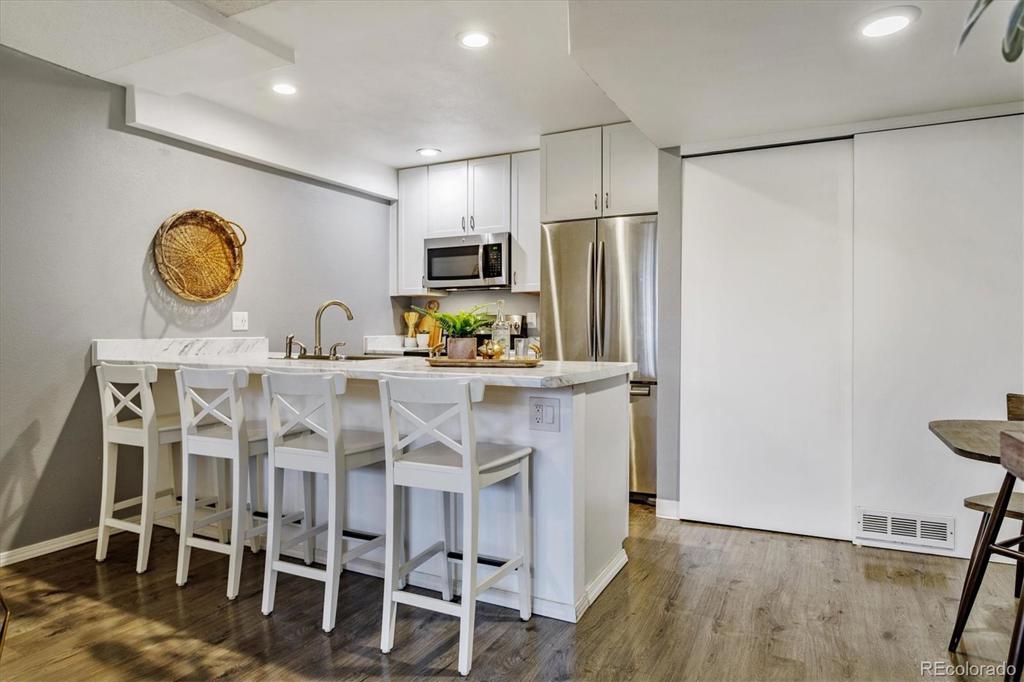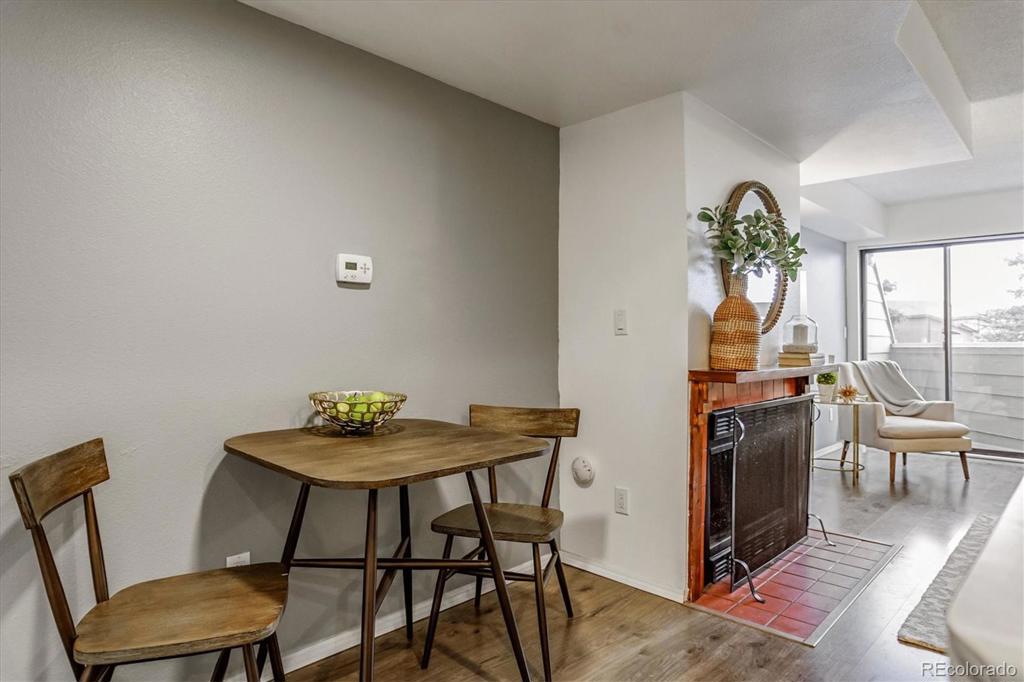12476 W Nevada Place #212
Lakewood, CO 80228 — Jefferson County — Nevada Place NeighborhoodCondominium $331,000 Sold Listing# 8086542
2 beds 2 baths 824.00 sqft 1982 build
Updated: 06-01-2022 03:10pm
Property Description
Updated laminate flooring, freshly painted grey walls, white shaker cabinets, wooden spoons and a plethora of baskets - this condo is a light, bright dream awaiting YOUR arrival! Enter into an open living space with a wood burning fireplace, quaint balcony and a tastefully updated kitchen. Upstairs you will find 2 bedrooms, both with en-suite bathrooms. An additional balcony off of the second bedroom/office space completes this second floor. Lastly, this unit comes with a conveniently located use only parking spot - so arrive home, walk on up, kick off your shoes and relax in your new home!
Listing Details
- Property Type
- Condominium
- Listing#
- 8086542
- Source
- REcolorado (Denver)
- Last Updated
- 06-01-2022 03:10pm
- Status
- Sold
- Status Conditions
- None Known
- Der PSF Total
- 401.70
- Off Market Date
- 05-08-2022 12:00am
Property Details
- Property Subtype
- Condominium
- Sold Price
- $331,000
- Original Price
- $285,000
- List Price
- $331,000
- Location
- Lakewood, CO 80228
- SqFT
- 824.00
- Year Built
- 1982
- Bedrooms
- 2
- Bathrooms
- 2
- Parking Count
- 1
- Levels
- Two
Map
Property Level and Sizes
- Lot Features
- Open Floorplan, Pantry, Primary Suite, Smoke Free
Financial Details
- PSF Total
- $401.70
- PSF Finished
- $401.70
- PSF Above Grade
- $401.70
- Previous Year Tax
- 1338.00
- Year Tax
- 2020
- Is this property managed by an HOA?
- Yes
- Primary HOA Management Type
- Professionally Managed
- Primary HOA Name
- The Chase Group
- Primary HOA Phone Number
- 303-733-4456
- Primary HOA Fees Included
- Trash, Water
- Primary HOA Fees
- 269.00
- Primary HOA Fees Frequency
- Monthly
- Primary HOA Fees Total Annual
- 3228.00
Interior Details
- Interior Features
- Open Floorplan, Pantry, Primary Suite, Smoke Free
- Appliances
- Cooktop, Dishwasher, Disposal, Dryer, Freezer, Microwave, Oven, Refrigerator, Washer
- Laundry Features
- In Unit
- Electric
- Central Air
- Flooring
- Laminate
- Cooling
- Central Air
- Heating
- Forced Air
- Fireplaces Features
- Wood Burning
Exterior Details
- Features
- Balcony
- Lot View
- Mountain(s)
- Sewer
- Community
Garage & Parking
- Parking Spaces
- 1
- Parking Features
- Asphalt
Exterior Construction
- Roof
- Composition
- Construction Materials
- Wood Siding
- Exterior Features
- Balcony
- Builder Source
- Public Records
Land Details
- PPA
- 0.00
Schools
- Elementary School
- Green Mountain
- Middle School
- Dunstan
- High School
- Green Mountain
Walk Score®
Contact Agent
executed in 1.613 sec.




