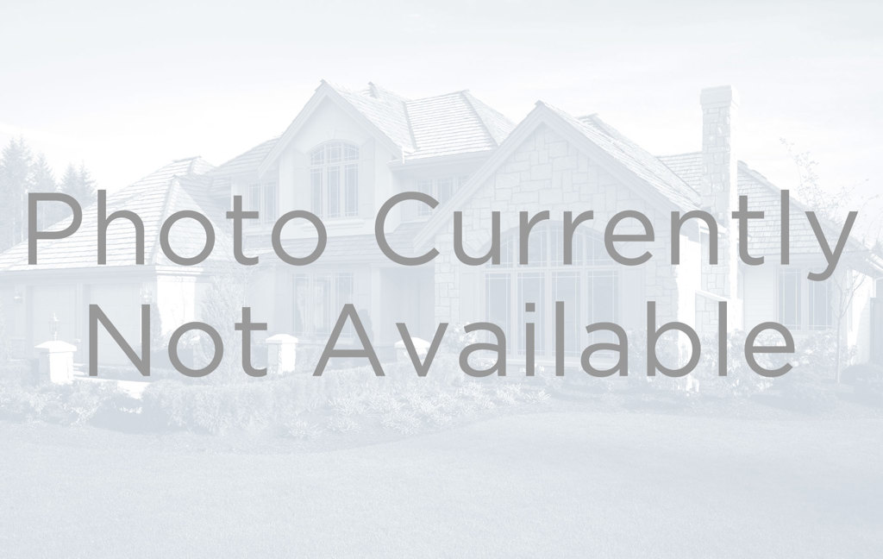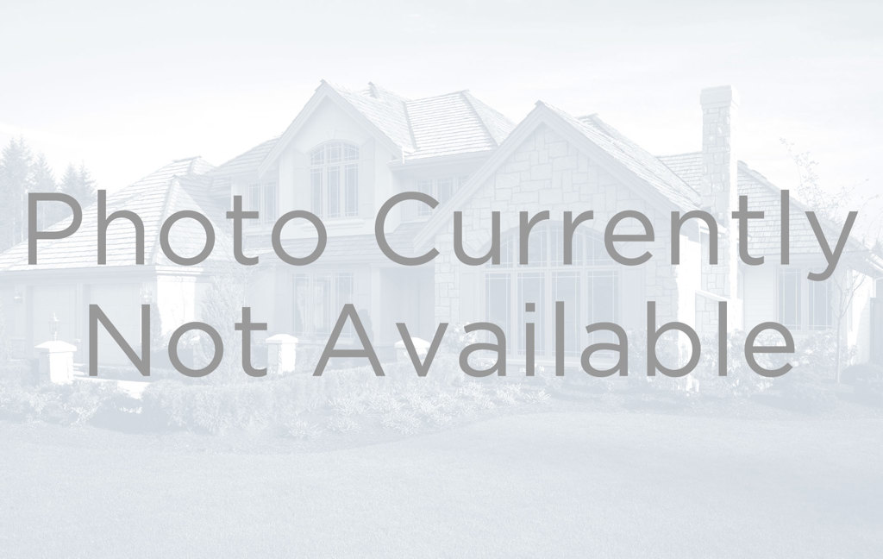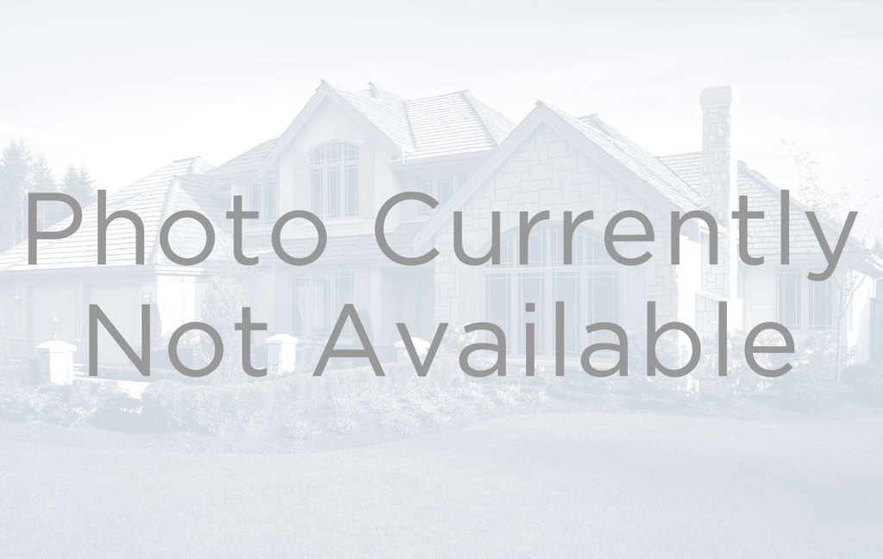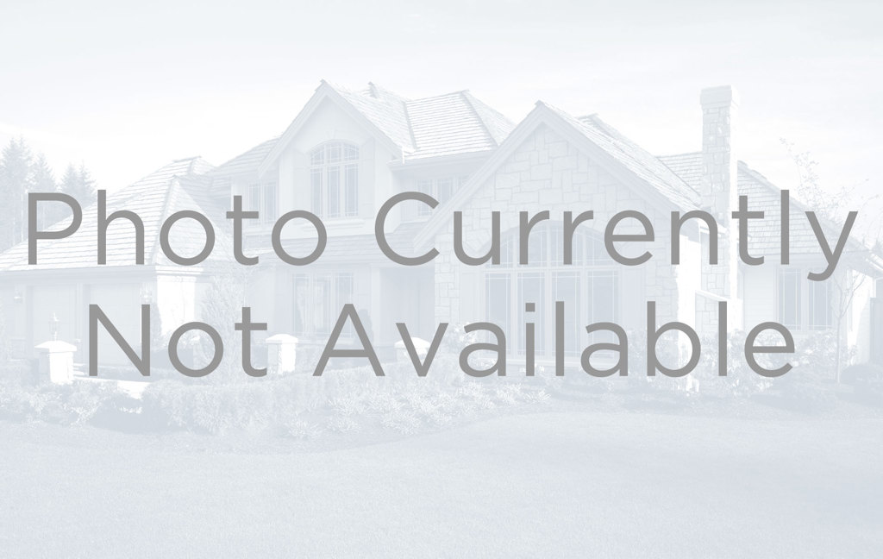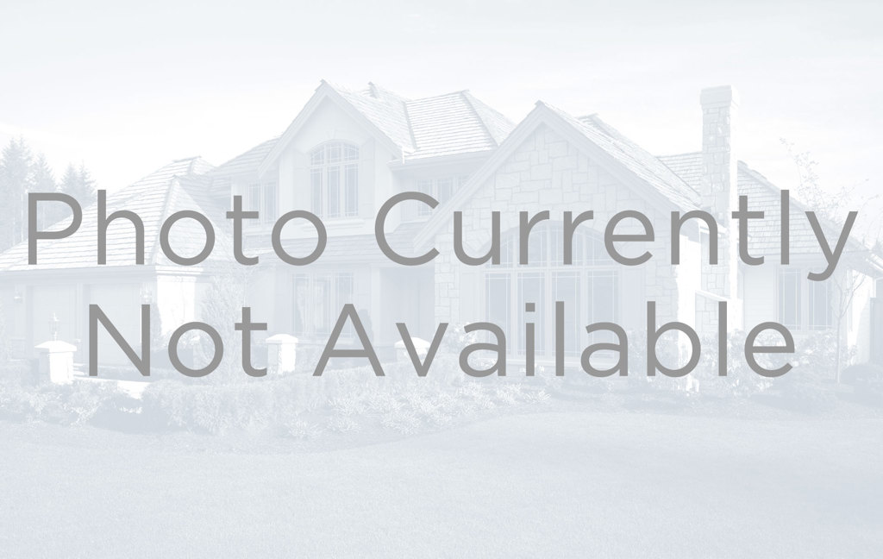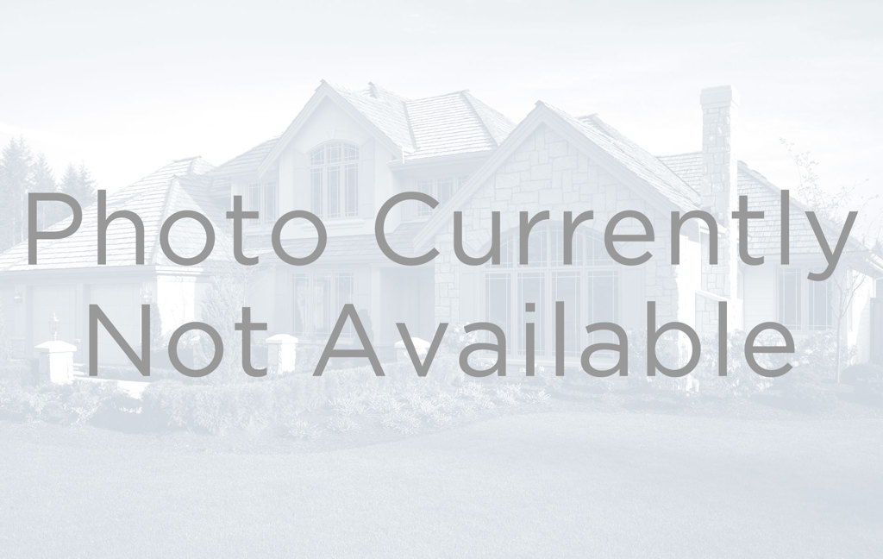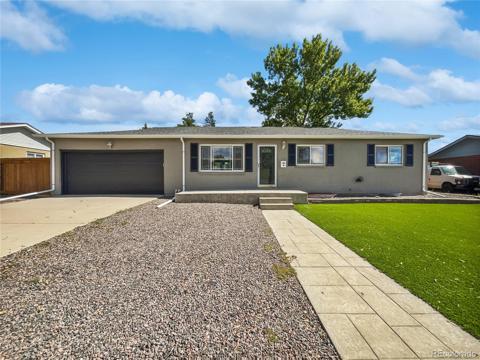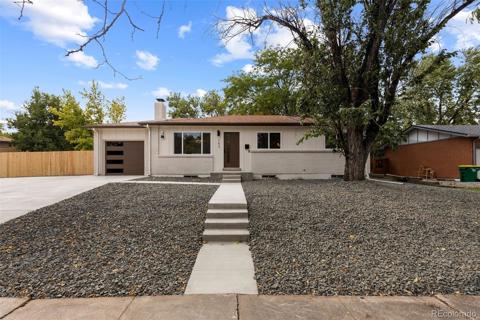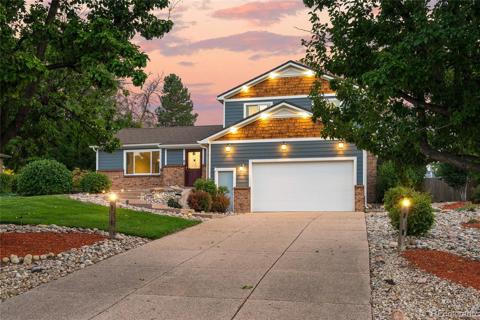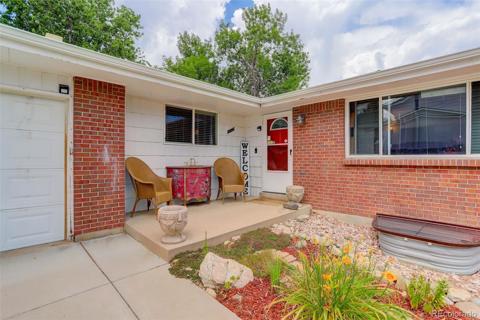14411 W Yale Place
Lakewood, CO 80228 — Jefferson County — Green Mountain Village NeighborhoodResidential $699,900 Active Listing# 3190705
3 beds 3 baths 2043.00 sqft Lot size: 7615.00 sqft 0.17 acres 1989 build
Property Description
MAGNIFICENT! Bright, Open and REMODELED! Featuring a “Must See” 7,600 sq/ft PARK-LIKE YARD w/Multiple OUTDOOR RETREATS! An Extravaganza of Upgrades Include: Brand New INTERIOR PAINT*Brand New EXTERIOR PAINT*Brand New CARPETING*Brand New EXTERIOR STAIN*REMODELED KITCHEN w/EXPANDED LAYOUT and 2 Additional PANTRIES*Stainless Steel Appliances*Cherry HARDWOODS*Updated BATHROOMS*JACUZZI Style TUB*Multiple UPGRADED Triple-Paned WINDOWS*VAULTED Primary w/Walk-out Covered BALCONY*Large WALK-IN CLOSET*Elegant LIGHTING*Custom Built-ins*WHOLE HOUSE Evaporated Cooler*ATTIC FAN*Bonus GARAGE Work-Sink*Large Storage Closet*Exterior UTILITY SHED and Front/Back SPRINKLER SYSTEM. Just a Few Blocks to Schools, Parks and approx. 2,200 Acres of Green Mountain Open Space, About 20 Minutes to Downtown and Mountains and Approx. 10 Minutes to Red Rocks! source google maps. Don’t Miss out on this Stunning Remodeled Home in Coveted Green Mountain. Showings Start Friday, 10/4
Listing Details
- Property Type
- Residential
- Listing#
- 3190705
- Source
- REcolorado (Denver)
- Last Updated
- 10-03-2024 01:37am
- Status
- Active
- Off Market Date
- 11-30--0001 12:00am
Property Details
- Property Subtype
- Single Family Residence
- Sold Price
- $699,900
- Original Price
- $699,900
- Location
- Lakewood, CO 80228
- SqFT
- 2043.00
- Year Built
- 1989
- Acres
- 0.17
- Bedrooms
- 3
- Bathrooms
- 3
- Levels
- Split Entry (Bi-Level)
Map
Property Level and Sizes
- SqFt Lot
- 7615.00
- Lot Features
- Breakfast Nook, Built-in Features, Ceiling Fan(s), Eat-in Kitchen, Entrance Foyer, Open Floorplan, Pantry, Primary Suite, Utility Sink, Vaulted Ceiling(s), Walk-In Closet(s)
- Lot Size
- 0.17
Financial Details
- Previous Year Tax
- 3500.00
- Year Tax
- 2023
- Primary HOA Fees
- 0.00
Interior Details
- Interior Features
- Breakfast Nook, Built-in Features, Ceiling Fan(s), Eat-in Kitchen, Entrance Foyer, Open Floorplan, Pantry, Primary Suite, Utility Sink, Vaulted Ceiling(s), Walk-In Closet(s)
- Appliances
- Dishwasher, Disposal, Microwave, Oven, Range, Refrigerator
- Electric
- Attic Fan, Evaporative Cooling
- Flooring
- Carpet, Tile, Wood
- Cooling
- Attic Fan, Evaporative Cooling
- Heating
- Forced Air
- Utilities
- Electricity Connected, Natural Gas Connected
Exterior Details
- Features
- Balcony, Private Yard
- Sewer
- Public Sewer
Garage & Parking
- Parking Features
- Concrete
Exterior Construction
- Roof
- Composition
- Construction Materials
- Brick, Wood Siding
- Exterior Features
- Balcony, Private Yard
- Window Features
- Double Pane Windows, Triple Pane Windows, Window Coverings
- Security Features
- Carbon Monoxide Detector(s), Smoke Detector(s)
- Builder Source
- Public Records
Land Details
- PPA
- 0.00
- Sewer Fee
- 0.00
Schools
- Elementary School
- Rooney Ranch
- Middle School
- Dunstan
- High School
- Green Mountain
Walk Score®
Contact Agent
executed in 5.935 sec.




