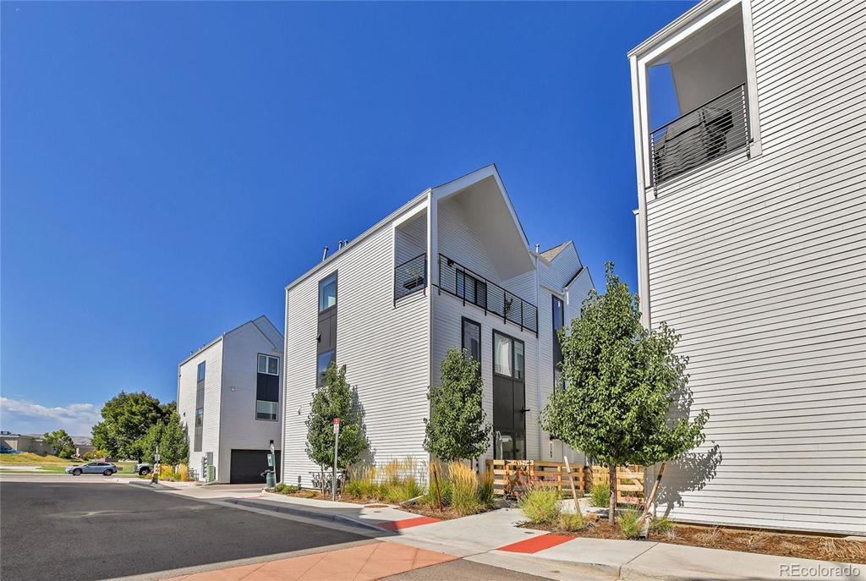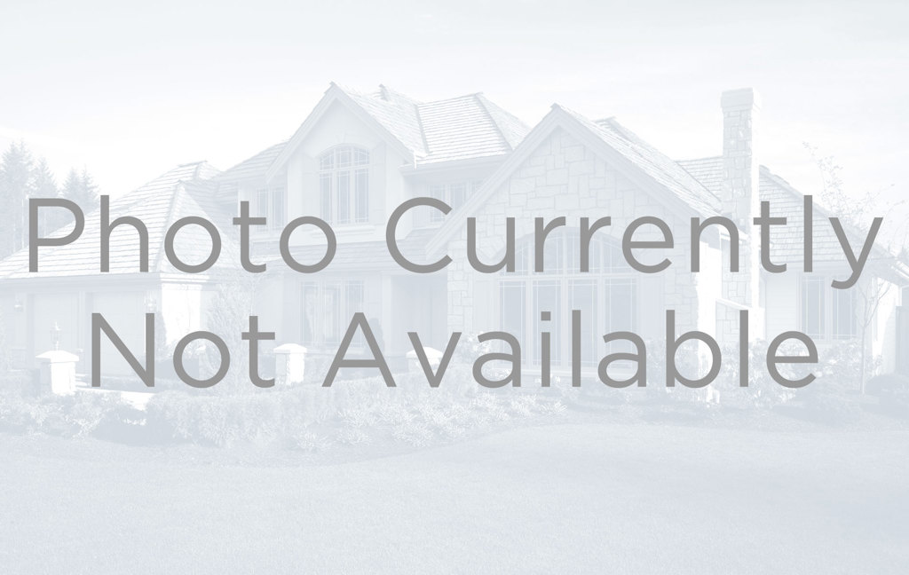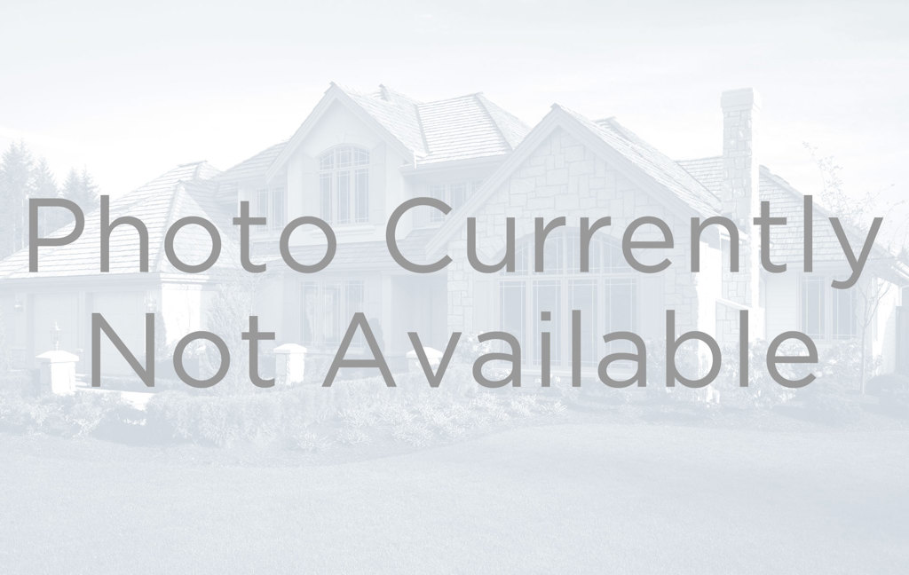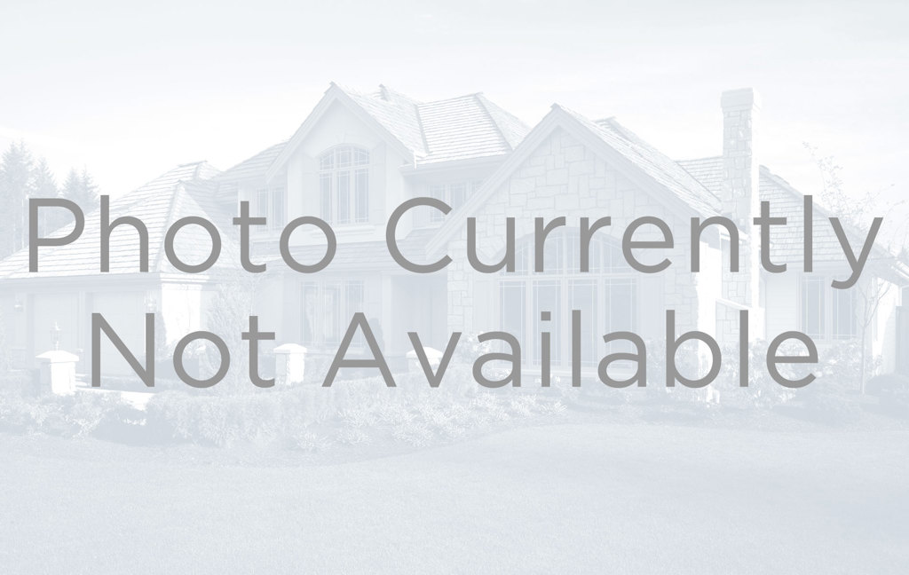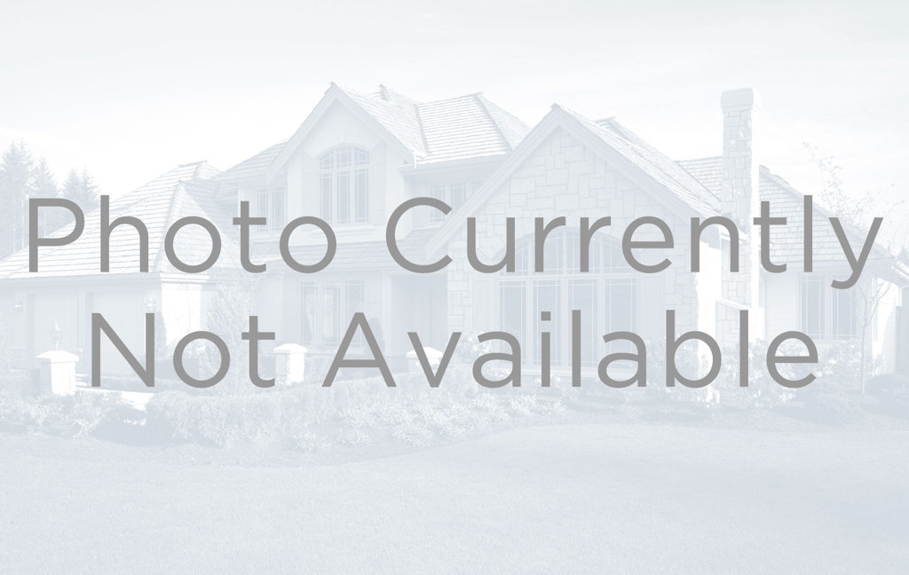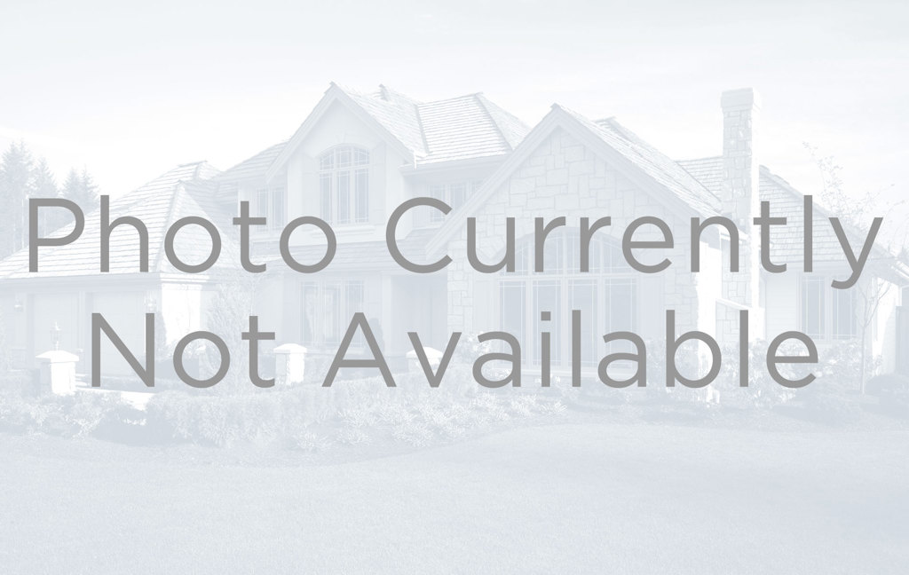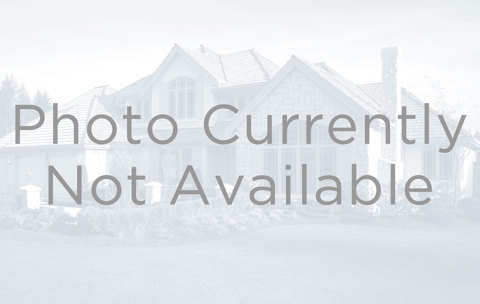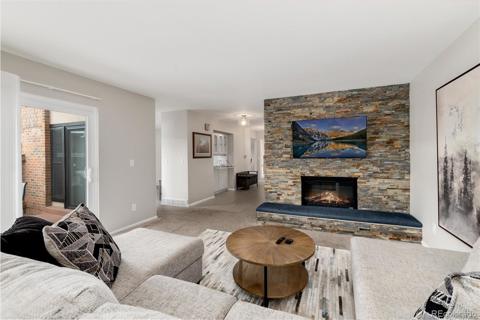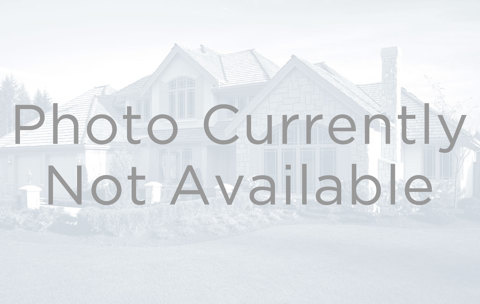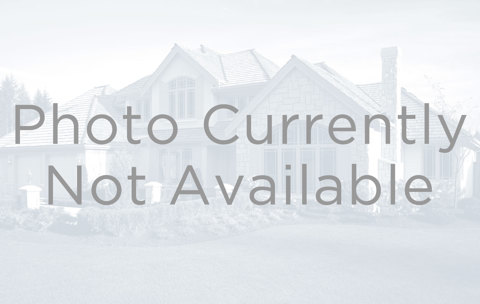1171 S Reed Way
Lakewood, CO 80232 — Jefferson County — Parkview Residences Ph 7 Condos NeighborhoodCondominium $540,000 Coming Soon Listing# 9674743
2 beds 2 baths 1339.00 sqft Lot size: 603.00 sqft 0.01 acres 2022 build
Property Description
This is the timeless farmhouse style new build you've been waiting for! This 2 year old end-unit in Lakewood offers a low-maintenance lifestyle in a peaceful neighborhood. The front yard provides adequate space for dogs to bask in the sun, while the quiet surroundings offer a tranquil retreat. Inside, you'll find a beautifully upgraded interior featuring tasteful modern finishes and ample space for comfortable living. The open layout includes two bedrooms and two bathrooms, perfect for accommodating guests while maintaining your own private space. The top level is home to a luxurious and roomy primary suite, including a 5-piece ensuite and spacious closet. You'll love enjoying crisp mornings and cozy evenings outside on the covered balcony. The 2-car attached garage provides secure parking and plenty of room to store all your gear.
Located just minutes from the vibrant Shops at Belmar, this home offers easy access to a variety of shopping, dining, and entertainment options including Whole Foods, Cinemark Theaters, Bar Louie and Target. You can also enjoy the beauty of nearby green spaces, perfect for outdoor activities like walking, jogging, or picnics. With its combination of modern amenities, convenient location, and peaceful surroundings, this end-unit is an ideal choice for those seeking a comfortable, stylish and worry-free home. Come tour this incredible townhome today!
Listing Details
- Property Type
- Condominium
- Listing#
- 9674743
- Source
- REcolorado (Denver)
- Last Updated
- 10-03-2024 05:40pm
- Status
- Coming Soon
- Off Market Date
- 11-30--0001 12:00am
Property Details
- Property Subtype
- Condominium
- Sold Price
- $540,000
- Location
- Lakewood, CO 80232
- SqFT
- 1339.00
- Year Built
- 2022
- Acres
- 0.01
- Bedrooms
- 2
- Bathrooms
- 2
- Levels
- Three Or More
Map
Property Level and Sizes
- SqFt Lot
- 603.00
- Lot Features
- Eat-in Kitchen, Kitchen Island, Open Floorplan
- Lot Size
- 0.01
- Common Walls
- 1 Common Wall
Financial Details
- Previous Year Tax
- 2743.00
- Year Tax
- 2023
- Is this property managed by an HOA?
- Yes
- Primary HOA Name
- Parkview Residences
- Primary HOA Phone Number
- 303-803-8241
- Primary HOA Fees Included
- Insurance, Maintenance Grounds, Recycling, Sewer, Snow Removal, Trash, Water
- Primary HOA Fees
- 286.19
- Primary HOA Fees Frequency
- Monthly
Interior Details
- Interior Features
- Eat-in Kitchen, Kitchen Island, Open Floorplan
- Appliances
- Dishwasher, Disposal, Dryer, Microwave, Oven, Range, Refrigerator
- Laundry Features
- In Unit
- Electric
- Central Air
- Flooring
- Carpet
- Cooling
- Central Air
- Heating
- Forced Air
Exterior Details
- Features
- Balcony
- Water
- Public
- Sewer
- Public Sewer
Garage & Parking
Exterior Construction
- Roof
- Composition, Membrane
- Construction Materials
- Cement Siding
- Exterior Features
- Balcony
- Window Features
- Double Pane Windows
- Security Features
- Air Quality Monitor, Smoke Detector(s)
- Builder Source
- Public Records
Land Details
- PPA
- 0.00
- Sewer Fee
- 0.00
Schools
- Elementary School
- Deane
- Middle School
- Alameda Int'l
- High School
- Alameda Int'l
Walk Score®
Listing Media
- Virtual Tour
- Click here to watch tour
Contact Agent
executed in 2.484 sec.




