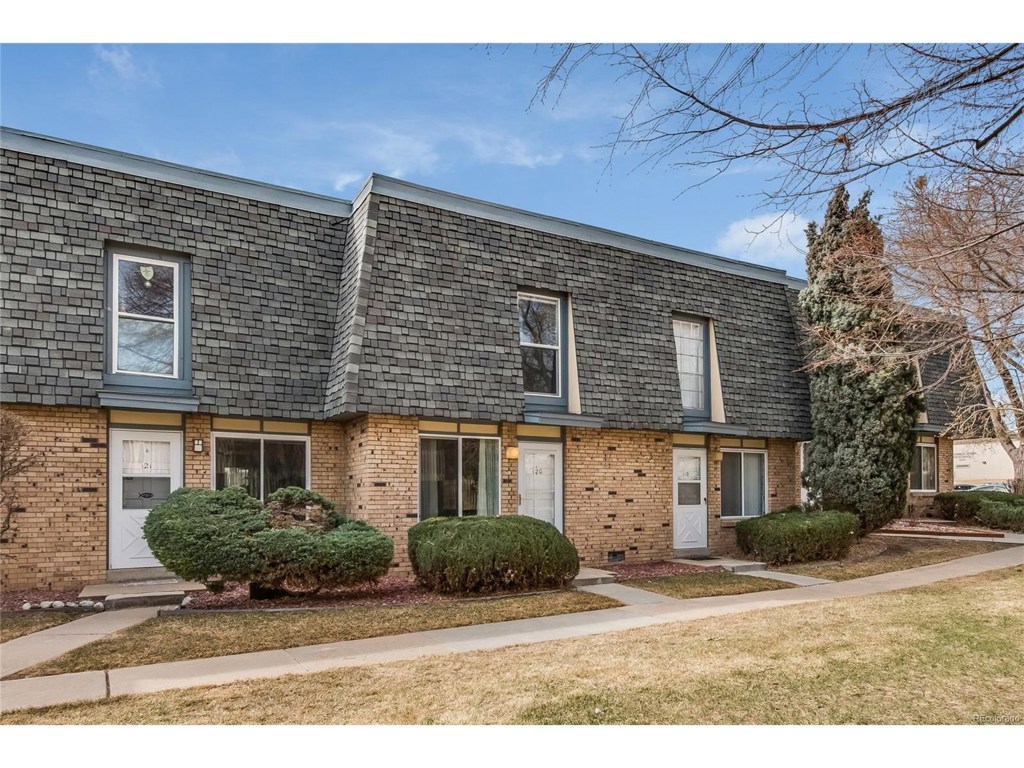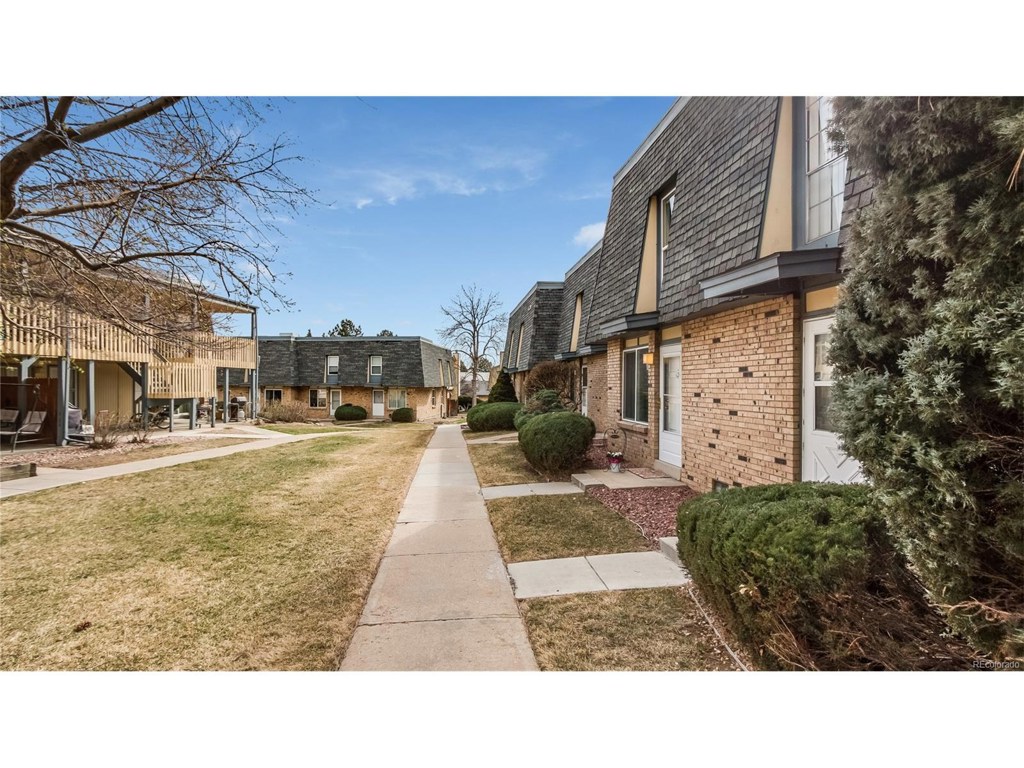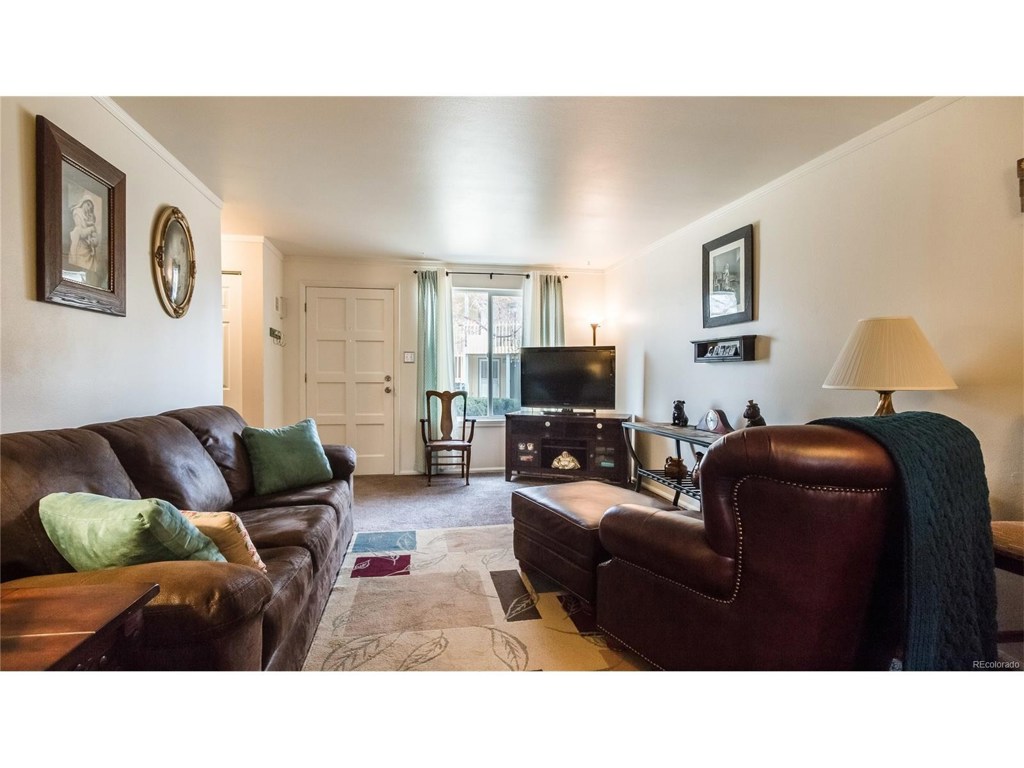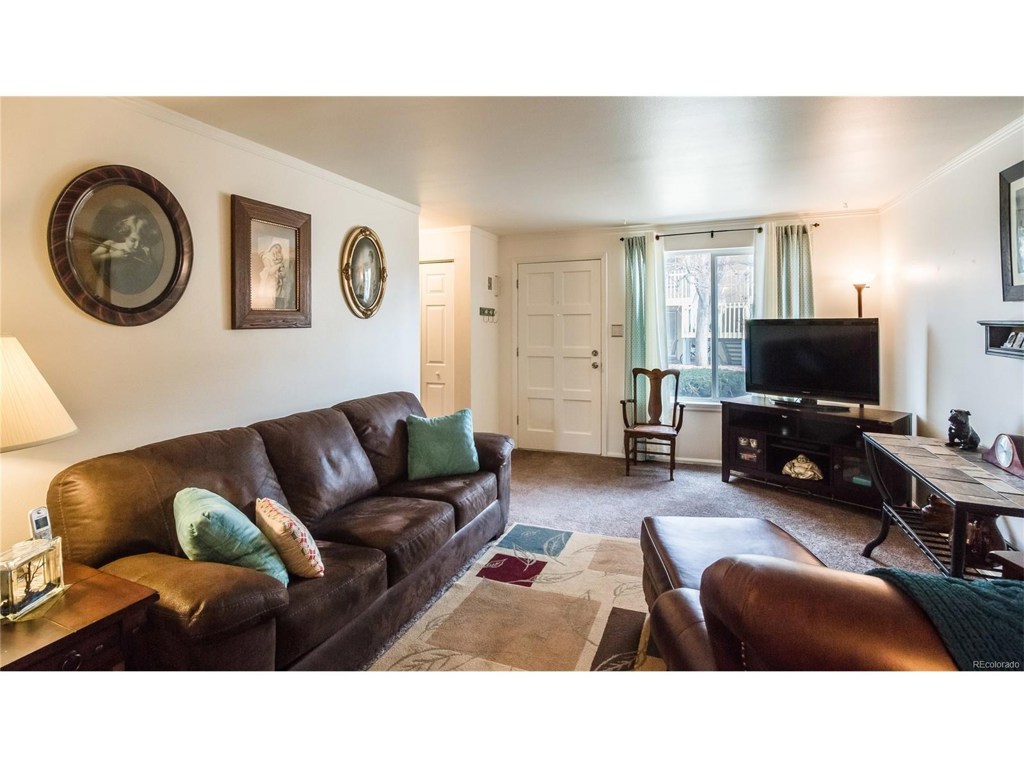1536 S Pierson Street #120
Lakewood, CO 80232 — Jefferson County — Lochwood NeighborhoodCondominium $225,000 Sold Listing# 4694411
2 beds 2 baths 1056.00 sqft $213.07/sqft 1974 build
Updated: 01-14-2020 08:00am
Property Description
ADORABLE, WELL CARED FOR BRICK TOWNHOME IN A QUIET, PEACEFUL NEIGHBORHOOD!! YOU WILL FALL IN LOVE WITH THIS BEAUTIFUL HOME WITH IT'S COZY LIVING ROOM AND DINING AREA! THE CUTE EATIN' KITCHEN GOES STRAIGHT OUT TO THE PATIO WITH SOUTHERN EXPOSURE, PERFECT FOR BBQ'S AND OPENS TO THE CONVENIENT, COVERED, 2 CAR CARPORT! THE MAIN FLOOR HAS A HALF BATH FOR GUESTS AND UPSTAIRS THE 2 BEDROOMS SHARE A FULL BATH INCLUDING A RARE FULL SIZE WASHER AND DRYER! TWO LARGE CLOSETS IN THE MASTER BEDROOM AND A WONDERFUL 2ND/GUEST BEDROOM OR OFFICE!! EXTRA STORAGE IN BUILDING BASEMENT! ENJOY THE FREE SWIMMING POOL AND WALK ACROSS THE STREET TO THE OPEN SPACE! CLOSE TO BUS STOPS, SHOPPING AND RESTAURANTS AS WELL AS A SHORT COMMUTE TO THE LIGHT RAIL STATION. ONLY 5 MINUTES TO THE FEDERAL CENTER!! PERFECT FOR EVERYONE!! FIRST TIME HOME BUYERS, RETIREES, SINGLES, MARRIED COUPLES, KIDDIE CONDO, INVESTORS, BRING ONE, BRING ALL! DON'T WAIT, IT'S GOING TO FLY OFF THE SHELF!!OPEN HOUSE SATURDAY FROM 1-4!
Listing Details
- Property Type
- Condominium
- Listing#
- 4694411
- Source
- REcolorado (Denver)
- Last Updated
- 01-14-2020 08:00am
- Status
- Sold
- Status Conditions
- None Known
- Der PSF Total
- 213.07
- Off Market Date
- 03-19-2017 12:00am
Property Details
- Property Subtype
- Condominium
- Sold Price
- $225,000
- Original Price
- $225,000
- List Price
- $225,000
- Location
- Lakewood, CO 80232
- SqFT
- 1056.00
- Year Built
- 1974
- Bedrooms
- 2
- Bathrooms
- 2
- Parking Count
- 1
- Levels
- Two
Map
Property Level and Sizes
- Lot Features
- Eat-in Kitchen, Smoke Free, Synthetic Counters, Wired for Data
- Basement
- None,Unfinished
Financial Details
- PSF Total
- $213.07
- PSF Finished All
- $213.07
- PSF Finished
- $213.07
- PSF Above Grade
- $213.07
- Previous Year Tax
- 1002.00
- Year Tax
- 2016
- Is this property managed by an HOA?
- Yes
- Primary HOA Management Type
- Professionally Managed
- Primary HOA Name
- 4 Seasons Management & Realty
- Primary HOA Phone Number
- 303-952-4004
- Primary HOA Website
- http://4shoa.com
- Primary HOA Amenities
- Pool
- Primary HOA Fees Included
- Insurance, Maintenance Grounds, Maintenance Structure, Sewer, Snow Removal, Trash, Water
- Primary HOA Fees
- 302.00
- Primary HOA Fees Frequency
- Monthly
- Primary HOA Fees Total Annual
- 3624.00
Interior Details
- Interior Features
- Eat-in Kitchen, Smoke Free, Synthetic Counters, Wired for Data
- Appliances
- Dishwasher, Disposal, Dryer, Oven, Refrigerator, Washer, Washer/Dryer
- Electric
- Central Air
- Flooring
- Carpet, Linoleum, Tile, Wood
- Cooling
- Central Air
- Heating
- Forced Air, Natural Gas
- Utilities
- Cable Available
Exterior Details
- Patio Porch Features
- Deck,Patio
- Water
- Public
- Sewer
- Public Sewer
Garage & Parking
- Parking Spaces
- 1
- Parking Features
- Detached Carport
Exterior Construction
- Roof
- Composition
- Construction Materials
- Brick, Frame, Other
- Window Features
- Double Pane Windows, Window Coverings
- Security Features
- Smoke Detector(s)
- Builder Source
- Public Records
Land Details
- PPA
- 0.00
- Road Surface Type
- Paved
Schools
- Elementary School
- Kendrick Lakes
- Middle School
- Dunstan
- High School
- Green Mountain
Walk Score®
Listing Media
- Virtual Tour
- Click here to watch tour
Contact Agent
executed in 1.032 sec.









