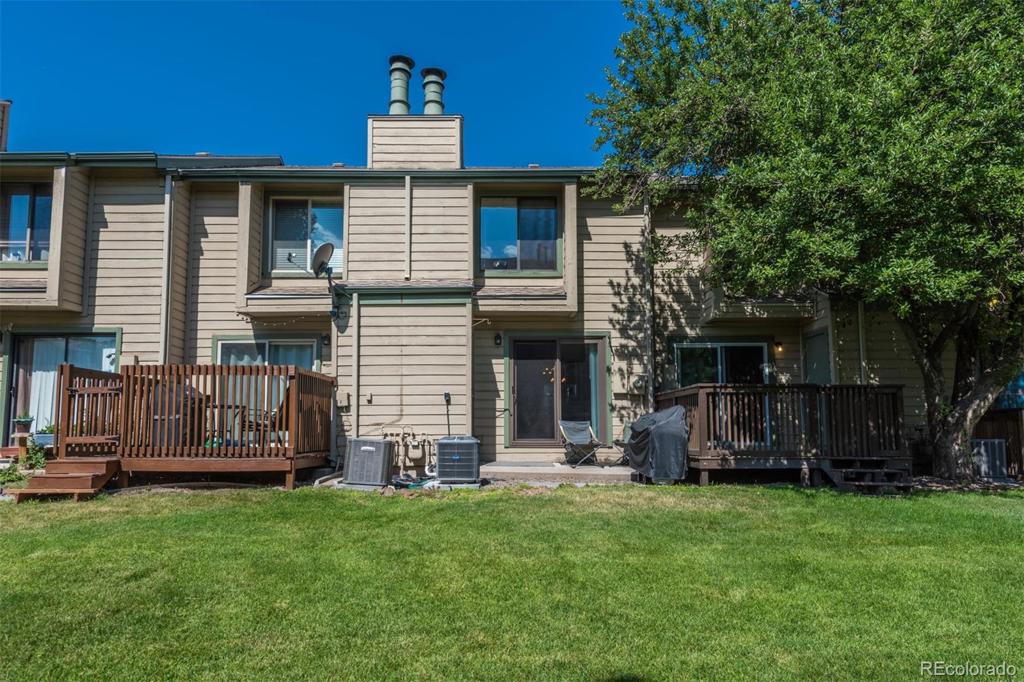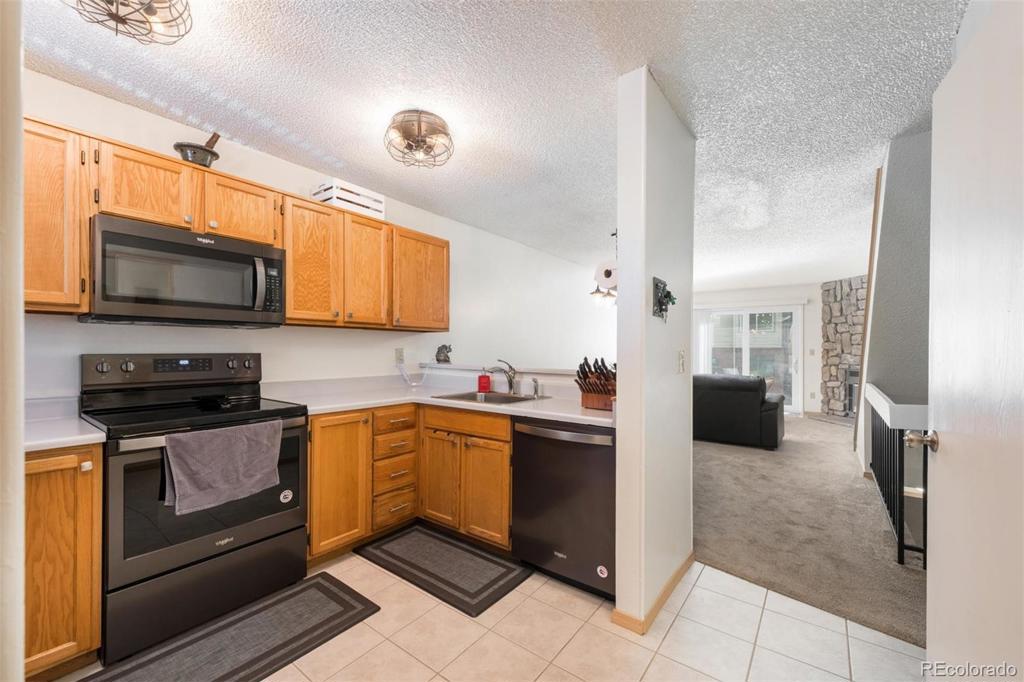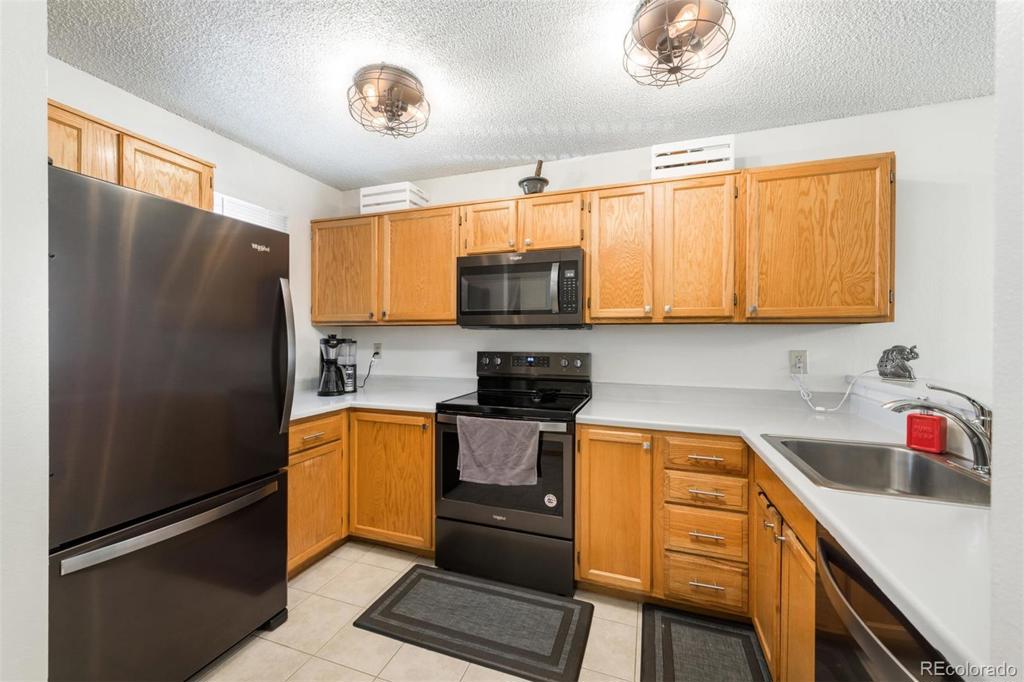3646 S Depew Street #9
Lakewood, CO 80235 — Jefferson County — Tall Pines NeighborhoodCondominium $280,000 Sold Listing# 4495927
3 beds 2 baths 1399.00 sqft Lot size: 479.00 sqft 0.01 acres 1983 build
Updated: 03-16-2024 09:00pm
Property Description
HUGE PRICE REDUCTION NOW PRICED $275,000. Well maintained and newly (2019) remodeled townhome in Lakewood. Rare 3/2 with TWO RESERVED PARKING SPACES IN FRONT OF UNIT. ALL NEW KITCHEN APPLIANCES, NEW A/C WITH SMART TECHNOLOGY THERMOSTAT, NEW SLIDING GLASS DOOR! MS. CLEAN has made this home turn key ready! Newer carpet in 2018, water heater 2018. Open floor plan features two nice sized master bedrooms with double closets in each. Wonderful family room with kitchen and bar, dining adjacent to family room with rock wood burning fireplace looking over greenspace with patio. Lower level is partially finished, has window egress and closet, could be a 3rd bedroom, office, exercise or recreational room. Laundry room is huge and has been plumbed for bathroom, has closet and plenty of storage space. Tall Pines community offers community pool, clubhouse, barbecue area and nice greenbelt areas throughout. Easy access to Hampden/285, Denver, C470.
Listing Details
- Property Type
- Condominium
- Listing#
- 4495927
- Source
- REcolorado (Denver)
- Last Updated
- 03-16-2024 09:00pm
- Status
- Sold
- Status Conditions
- None Known
- Off Market Date
- 08-16-2020 12:00am
Property Details
- Property Subtype
- Condominium
- Sold Price
- $280,000
- Original Price
- $289,900
- Location
- Lakewood, CO 80235
- SqFT
- 1399.00
- Year Built
- 1983
- Acres
- 0.01
- Bedrooms
- 3
- Bathrooms
- 2
- Levels
- Three Or More
Map
Property Level and Sizes
- SqFt Lot
- 479.00
- Lot Features
- Ceiling Fan(s), Entrance Foyer, Laminate Counters, Open Floorplan, Smart Thermostat
- Lot Size
- 0.01
- Foundation Details
- Block
- Basement
- Bath/Stubbed, Full, Partial
- Common Walls
- 2+ Common Walls
Financial Details
- Previous Year Tax
- 1374.00
- Year Tax
- 2019
- Is this property managed by an HOA?
- Yes
- Primary HOA Name
- Tall Pines HOA
- Primary HOA Phone Number
- 303-221-1117
- Primary HOA Amenities
- Clubhouse, Pool
- Primary HOA Fees Included
- Maintenance Grounds, Maintenance Structure, Snow Removal, Trash, Water
- Primary HOA Fees
- 260.00
- Primary HOA Fees Frequency
- Monthly
Interior Details
- Interior Features
- Ceiling Fan(s), Entrance Foyer, Laminate Counters, Open Floorplan, Smart Thermostat
- Appliances
- Dishwasher, Disposal, Microwave, Oven, Range Hood, Refrigerator, Self Cleaning Oven
- Electric
- Central Air
- Flooring
- Carpet, Tile
- Cooling
- Central Air
- Heating
- Forced Air
- Fireplaces Features
- Family Room
- Utilities
- Cable Available, Electricity Available, Electricity Connected, Internet Access (Wired), Phone Available
Exterior Details
- Water
- Public
- Sewer
- Public Sewer
Garage & Parking
Exterior Construction
- Roof
- Composition
- Construction Materials
- Brick, Frame, Wood Siding
- Security Features
- Smoke Detector(s)
- Builder Source
- Public Records
Land Details
- PPA
- 0.00
- Road Frontage Type
- Public
- Road Responsibility
- Public Maintained Road
- Road Surface Type
- Paved
Schools
- Elementary School
- Westgate
- Middle School
- Carmody
- High School
- Bear Creek
Walk Score®
Listing Media
- Virtual Tour
- Click here to watch tour
Contact Agent
executed in 1.020 sec.









