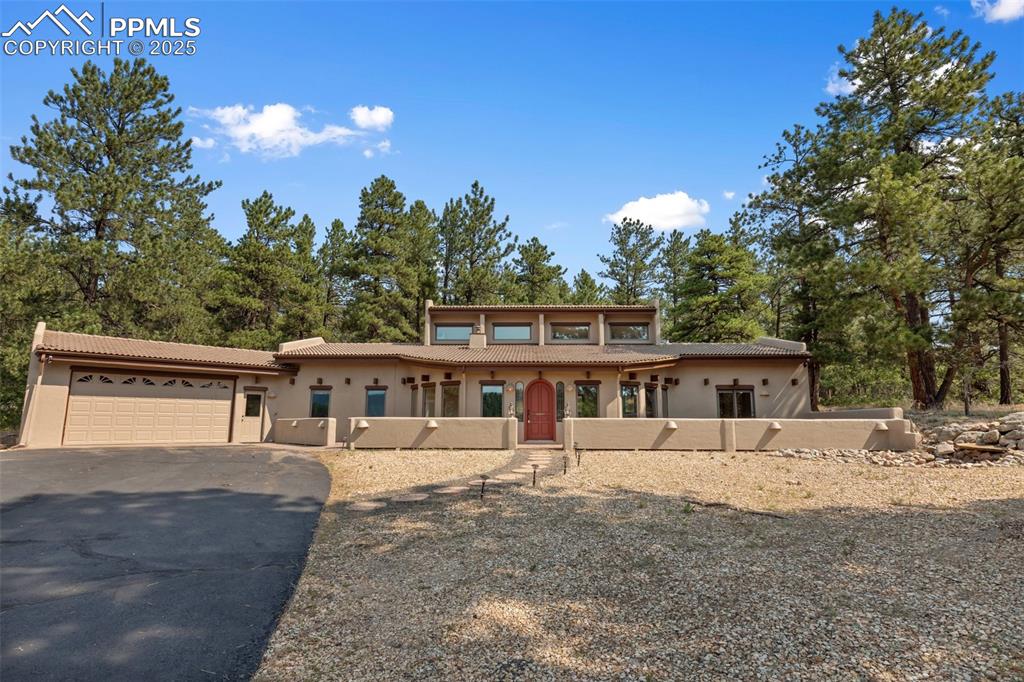1050 Tenderfoot Drive
Larkspur, CO 80118 — Douglas County — Perry Park East NeighborhoodResidential $725,000 Sold Listing# 9685159
5 beds 5 baths 5562.00 sqft Lot size: 225205.00 sqft 5.17 acres 1992 build
Updated: 02-06-2024 04:14pm
Property Description
This one of a kind ranch floor plan is amazing, some new neutral paint, gorgeous extended Carbonized Bamboo hardwood floors, vaulted ceilings and views from every window make this home highly desirable, massive great room/kitchen combination with romantic fireplace and deck access, main floor bedroom w/bath, private master retreat offers 5pc bath w/jetted tub, 2 sided fireplace, pass thru walk in closet, finished walk out basement previously set up for 2 mother in law suites w/kitchens, baths plus family rooms, must see, 4 car garage, wrap around Trex deck, shows a 10+
Listing Details
- Property Type
- Residential
- Listing#
- 9685159
- Source
- REcolorado (Denver)
- Last Updated
- 02-06-2024 04:14pm
- Status
- Sold
- Status Conditions
- None Known
- Off Market Date
- 01-10-2020 12:00am
Property Details
- Property Subtype
- Single Family Residence
- Sold Price
- $725,000
- Original Price
- $810,000
- Location
- Larkspur, CO 80118
- SqFT
- 5562.00
- Year Built
- 1992
- Acres
- 5.17
- Bedrooms
- 5
- Bathrooms
- 5
- Levels
- One
Map
Property Level and Sizes
- SqFt Lot
- 225205.00
- Lot Features
- Breakfast Nook, Built-in Features, Corian Counters, Eat-in Kitchen, Five Piece Bath, Heated Basement, Jack & Jill Bathroom, Jet Action Tub, Primary Suite, Open Floorplan, Pantry, Vaulted Ceiling(s), Walk-In Closet(s), Wet Bar
- Lot Size
- 5.17
- Foundation Details
- Slab
- Basement
- Exterior Entry, Finished, Full, Walk-Out Access
Financial Details
- Previous Year Tax
- 4829.00
- Year Tax
- 2018
- Primary HOA Fees
- 0.00
Interior Details
- Interior Features
- Breakfast Nook, Built-in Features, Corian Counters, Eat-in Kitchen, Five Piece Bath, Heated Basement, Jack & Jill Bathroom, Jet Action Tub, Primary Suite, Open Floorplan, Pantry, Vaulted Ceiling(s), Walk-In Closet(s), Wet Bar
- Appliances
- Cooktop, Dishwasher, Disposal, Microwave, Oven, Range Hood, Refrigerator, Self Cleaning Oven
- Laundry Features
- In Unit
- Electric
- Attic Fan
- Flooring
- Wood
- Cooling
- Attic Fan
- Heating
- Forced Air, Natural Gas
- Fireplaces Features
- Family Room, Gas, Gas Log, Primary Bedroom
- Utilities
- Cable Available
Exterior Details
- Features
- Private Yard
- Sewer
- Public Sewer
Room Details
# |
Type |
Dimensions |
L x W |
Level |
Description |
|---|---|---|---|---|---|
| 1 | Master Bedroom | - |
22.00 x 14.00 |
Main |
|
| 2 | Bedroom | - |
14.00 x 12.00 |
Main |
|
| 3 | Bedroom | - |
15.00 x 15.00 |
Basement |
|
| 4 | Bedroom | - |
20.00 x 18.00 |
Basement |
|
| 5 | Bedroom | - |
18.00 x 15.00 |
Basement |
|
| 6 | Great Room | - |
38.00 x 30.00 |
Main |
|
| 7 | Family Room | - |
29.00 x 24.00 |
Basement |
|
| 8 | Den | - |
16.00 x 11.00 |
Main |
|
| 9 | Kitchen | - |
16.00 x 13.00 |
Main |
|
| 10 | Bathroom (Full) | - |
- |
Main |
|
| 11 | Bathroom (Full) | - |
- |
Main |
|
| 12 | Bathroom (1/2) | - |
- |
Main |
|
| 13 | Bathroom (3/4) | - |
- |
Basement |
|
| 14 | Bathroom (3/4) | - |
- |
Basement |
|
| 15 | Master Bathroom | - |
- |
Master Bath | |
| 16 | Game Room | - |
- |
||
| 17 | Master Bathroom | - |
- |
Master Bath | |
| 18 | Game Room | - |
- |
||
| 19 | Master Bathroom | - |
- |
Master Bath | |
| 20 | Game Room | - |
- |
Garage & Parking
- Parking Features
- Concrete, Garage
| Type | # of Spaces |
L x W |
Description |
|---|---|---|---|
| Garage (Attached) | 4 |
- |
Exterior Construction
- Roof
- Composition
- Construction Materials
- Frame, Stone, Wood Siding
- Exterior Features
- Private Yard
- Window Features
- Double Pane Windows, Window Coverings
- Security Features
- Smoke Detector(s)
- Builder Source
- Public Records
Land Details
- PPA
- 0.00
- Road Surface Type
- Paved
- Sewer Fee
- 0.00
Schools
- Elementary School
- Larkspur
- Middle School
- Castle Rock
- High School
- Castle View
Walk Score®
Listing Media
- Virtual Tour
- Click here to watch tour
Contact Agent
executed in 0.664 sec.













