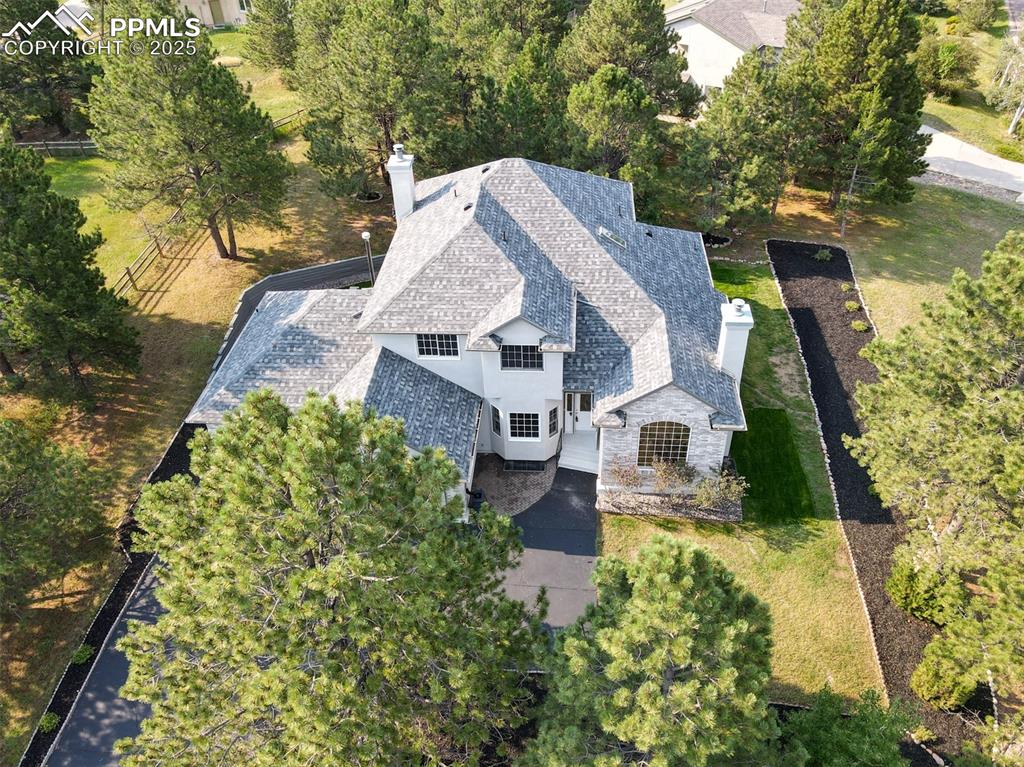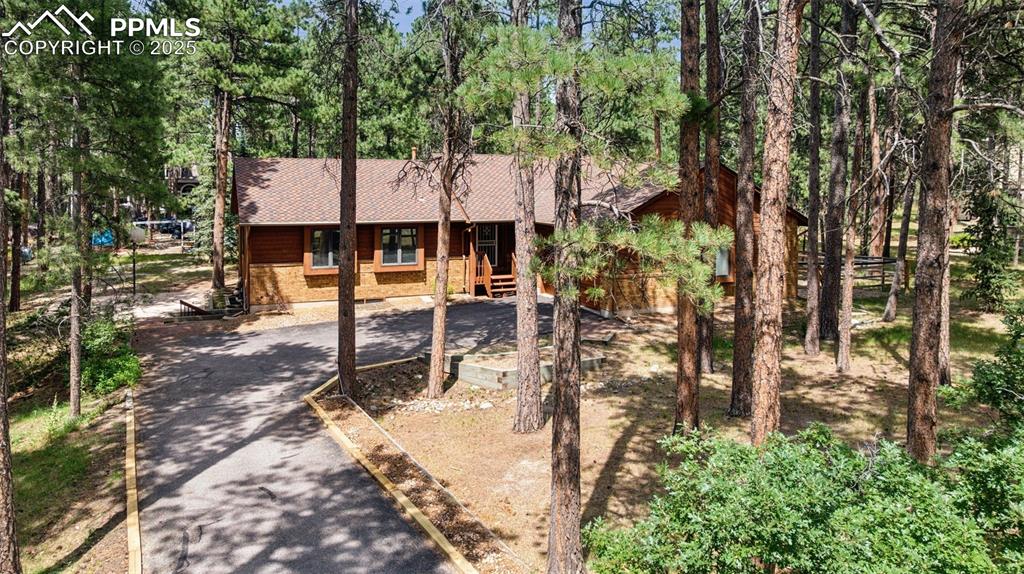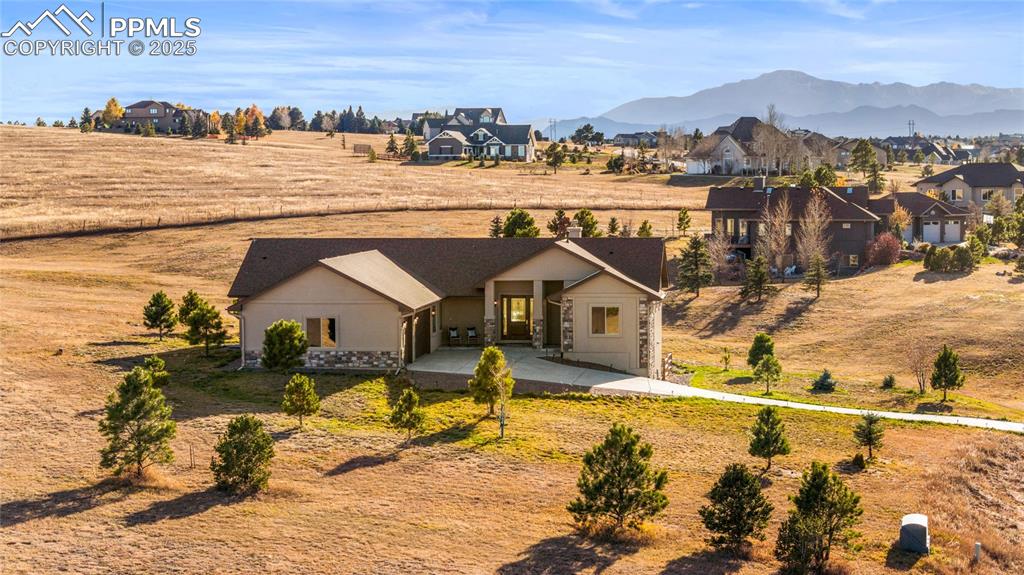4050 Yucca Lane
Larkspur, CO 80118 — Douglas County — Forest Park Estates NeighborhoodResidential $775,000 Sold Listing# 7066016
3 beds 3 baths 2851.00 sqft Lot size: 197762.00 sqft 4.54 acres 2015 build
Updated: 08-05-2025 08:55pm
Property Description
One of a Kind Custom Log Home nestled in the Pines. A Respite for those wanting a Peaceful Getaway. A beautiful Work of Art, using the Swedish Coping Method with Hand-Hewn Logs. High ceilings and custom shaped windows add to the light filled atmosphere of the lovely home. Main floor study overlooking the pines. Fabulous staircase to the second floor master suite. The suite opens onto the upper deck with beautiful views.Fully finished walk-out basement with family room and two bedrooms, full bath and laundry. Ideal for a second office/hobby room. The oversized garage has a stunning room on top that is ideal for a workshop or crafting space. The lovely treed acreage is fenced and has been fire mitigated. Separate shed. Garden area. Easy Access to I-25, yet very Private and Serene.
Listing Details
- Property Type
- Residential
- Listing#
- 7066016
- Source
- REcolorado (Denver)
- Last Updated
- 08-05-2025 08:55pm
- Status
- Sold
- Status Conditions
- None Known
- Off Market Date
- 08-06-2019 12:00am
Property Details
- Property Subtype
- Single Family Residence
- Sold Price
- $775,000
- Original Price
- $775,000
- Location
- Larkspur, CO 80118
- SqFT
- 2851.00
- Year Built
- 2015
- Acres
- 4.54
- Bedrooms
- 3
- Bathrooms
- 3
- Levels
- Two
Map
Property Level and Sizes
- SqFt Lot
- 197762.00
- Lot Features
- Primary Suite, Built-in Features, Ceiling Fan(s), Open Floorplan, Pantry, Smoke Free, Vaulted Ceiling(s), Walk-In Closet(s)
- Lot Size
- 4.54
- Foundation Details
- Slab
- Basement
- Exterior Entry, Finished, Full, Interior Entry, Walk-Out Access
Financial Details
- Previous Year Tax
- 2561.00
- Year Tax
- 2018
- Primary HOA Fees
- 0.00
Interior Details
- Interior Features
- Primary Suite, Built-in Features, Ceiling Fan(s), Open Floorplan, Pantry, Smoke Free, Vaulted Ceiling(s), Walk-In Closet(s)
- Appliances
- Dishwasher, Disposal, Dryer, Microwave, Oven, Refrigerator, Self Cleaning Oven, Washer, Washer/Dryer
- Laundry Features
- In Unit
- Flooring
- Carpet, Concrete, Linoleum, Wood
- Heating
- Hot Water
- Fireplaces Features
- Basement, Family Room, Free Standing, Great Room, Wood Burning, Wood Burning Stove
- Utilities
- Cable Available, Electricity Connected, Internet Access (Wired), Natural Gas Available, Phone Connected, Propane
Exterior Details
- Features
- Balcony, Garden, Rain Gutters
- Lot View
- Mountain(s)
- Sewer
- Septic Tank
| Type | SqFt | Floor | # Stalls |
# Doors |
Doors Dimension |
Features | Description |
|---|---|---|---|---|---|---|---|
| Workshop | 0.00 | 0 |
1 |
Work/Craft Space above Garage | |||
| Barn/Storage | 0.00 | 0 |
1 |
||||
| Shed(s) | 0.00 | 0 |
0 |
Utility Shed |
Room Details
# |
Type |
Dimensions |
L x W |
Level |
Description |
|---|---|---|---|---|---|
| 1 | Great Room | - |
16.60 x 16.00 |
Main |
Vaulted Ceiling, Wood-Buring Fireplace, Bay Window, Wide-Plank Wood Floors, Ceiling Fan |
| 2 | Dining Room | - |
15.50 x 9.20 |
Main |
Vaulted Ceiling, Wide-Plank Wood Floors, Chandelier |
| 3 | Kitchen | - |
13.10 x 11.80 |
Main |
Wooden Countertops, White Appliances, Butcher Block Island (Moveable), Wide-Plank Wood Floors |
| 4 | Den | - |
12.90 x 9.90 |
Main |
Heater, Natural Light, Stairs To Loft |
| 5 | Bathroom (1/2) | - |
7.30 x 5.50 |
Main |
Natural Light, High Ceilings |
| 6 | Master Bedroom | - |
17.11 x 14.20 |
Upper |
9x7' Foot Walk-In Closet, Private Balcony, Loft-Style, En-Suite, Vaulted Ceiling, Wide-Plank Wood Floors |
| 7 | Bathroom (Full) | - |
10.30 x 10.00 |
Upper |
Jet-Tub, Updated |
| 8 | Family Room | - |
18.20 x 21.30 |
Lower |
French Doors, Exterior Access, New Doors, New Floors, High-Quality Worksmanship |
| 9 | Bedroom | - |
16.10 x 12.60 |
Lower |
French Doors, Ceiling Fan, Natural Light, Closet, New Floors, Track Lighting |
| 10 | Bedroom | - |
12.10 x 9.60 |
Lower |
Built-Ins, Closet, Natural Light, New Floors |
| 11 | Bathroom (Full) | - |
7.70 x 6.50 |
Lower |
Oil-Rubbed Bronze Fixtures, Vanity, Floor Heater |
| 12 | Laundry | - |
4.30 x 3.50 |
Lower |
Washer and Dr |
| 13 | Utility Room | - |
7.40 x 5.20 |
Lower |
Boiler Room, Storage |
| 14 | Utility Room | - |
8.40 x 7.10 |
Lower |
Storage, Utilities |
| 15 | Master Bathroom | - |
- |
Master Bath |
Garage & Parking
- Parking Features
- Garage, Deeded, Unpaved, Gravel, Lighted, Oversized, RV Garage
| Type | # of Spaces |
L x W |
Description |
|---|---|---|---|
| Garage (Detached) | 3 |
27.00 x 30.00 |
30' x 27' Covered Garage with Steel Roof |
| Reserved - Deeded | 3 |
- |
Open, Gravel Paved |
| Type | SqFt | Floor | # Stalls |
# Doors |
Doors Dimension |
Features | Description |
|---|---|---|---|---|---|---|---|
| Workshop | 0.00 | 0 |
1 |
Work/Craft Space above Garage | |||
| Barn/Storage | 0.00 | 0 |
1 |
||||
| Shed(s) | 0.00 | 0 |
0 |
Utility Shed |
Exterior Construction
- Roof
- Composition
- Construction Materials
- Log
- Exterior Features
- Balcony, Garden, Rain Gutters
- Window Features
- Double Pane Windows, Window Coverings
- Security Features
- Smoke Detector(s)
- Builder Source
- Public Records
Land Details
- PPA
- 0.00
- Road Frontage Type
- Public
- Road Responsibility
- Private Maintained Road
- Road Surface Type
- Gravel, Paved
- Sewer Fee
- 0.00
Schools
- Elementary School
- Larkspur
- Middle School
- Castle Rock
- High School
- Castle View
Walk Score®
Listing Media
- Virtual Tour
- Click here to watch tour
Contact Agent
executed in 0.327 sec.













