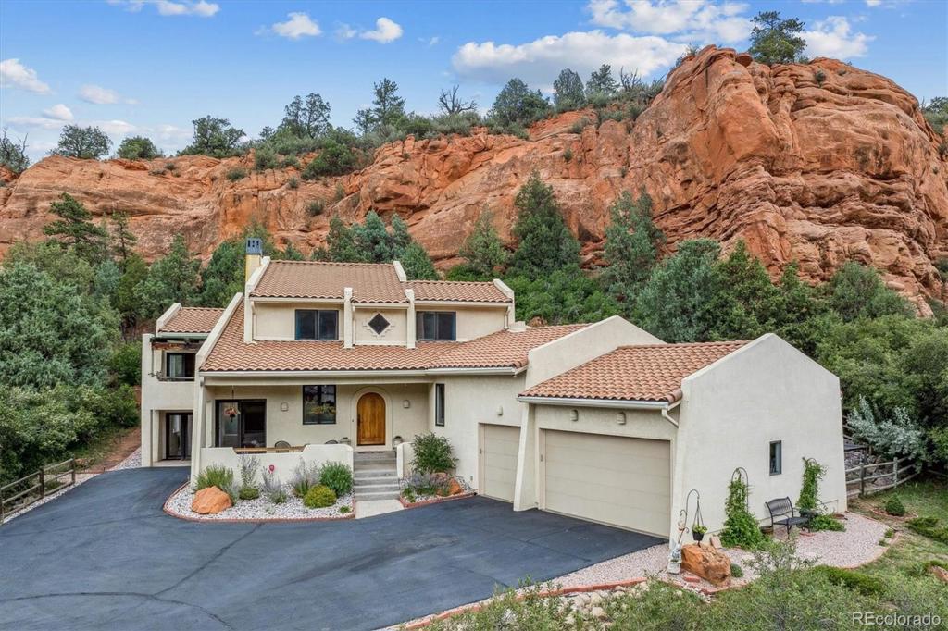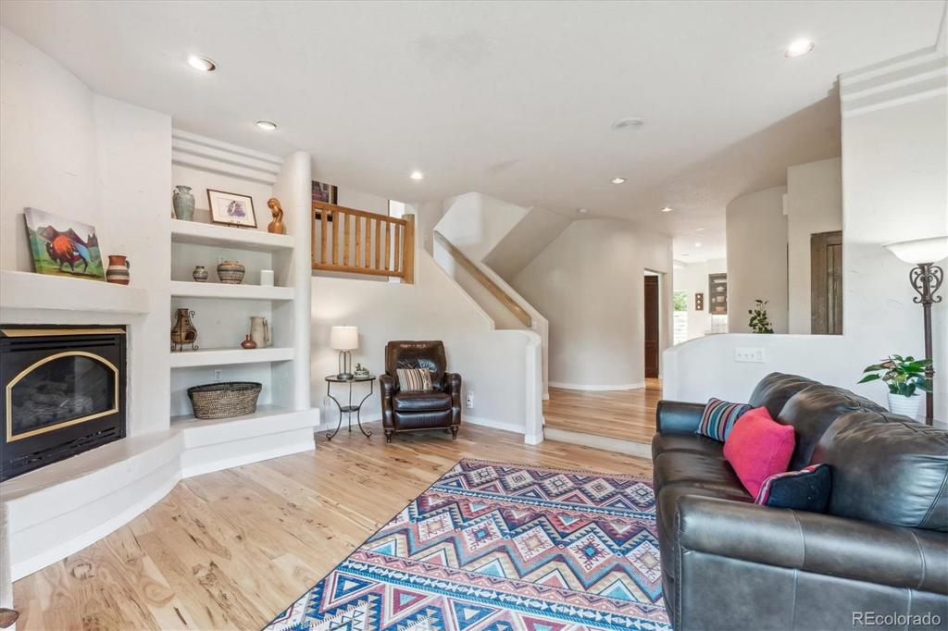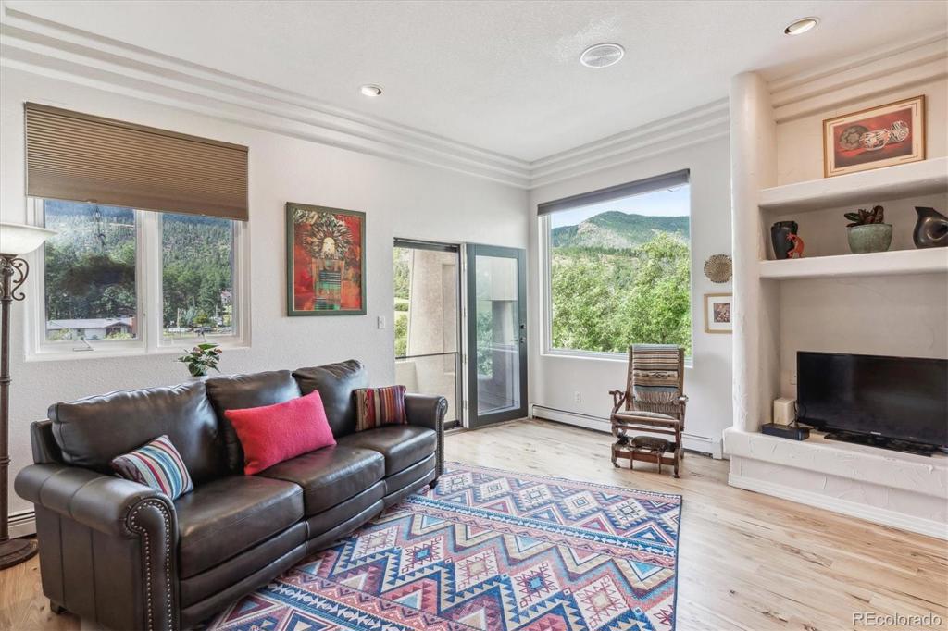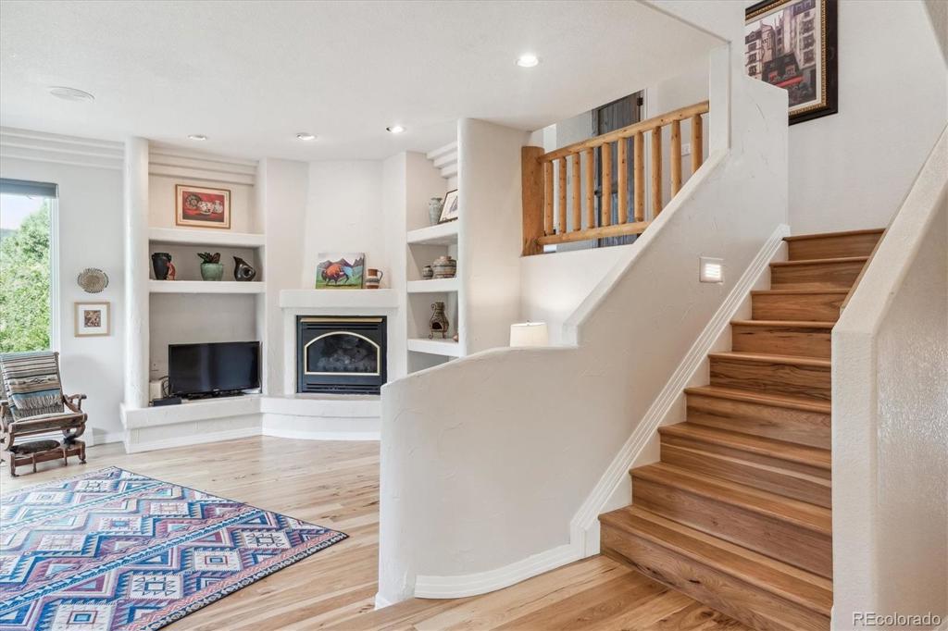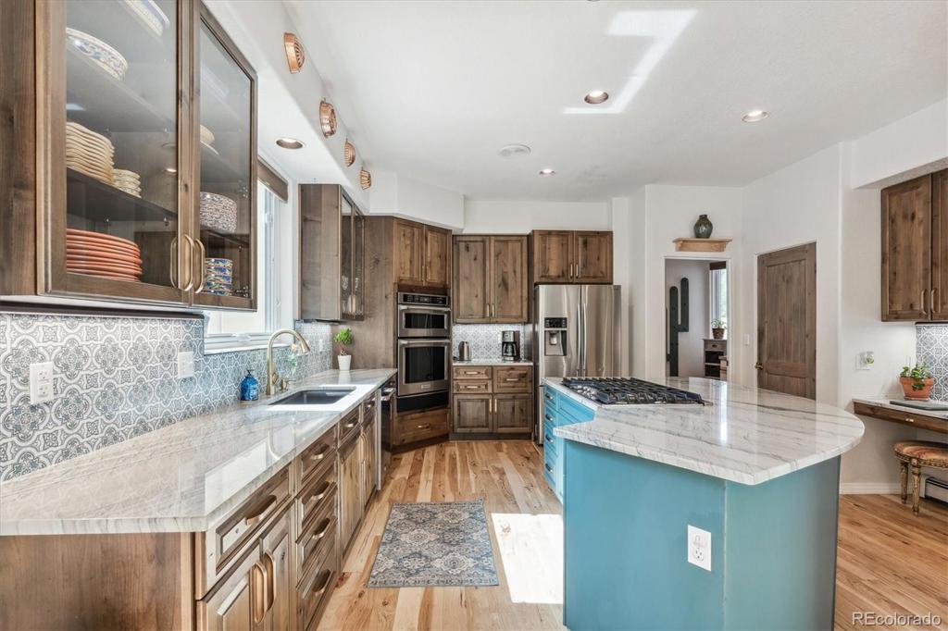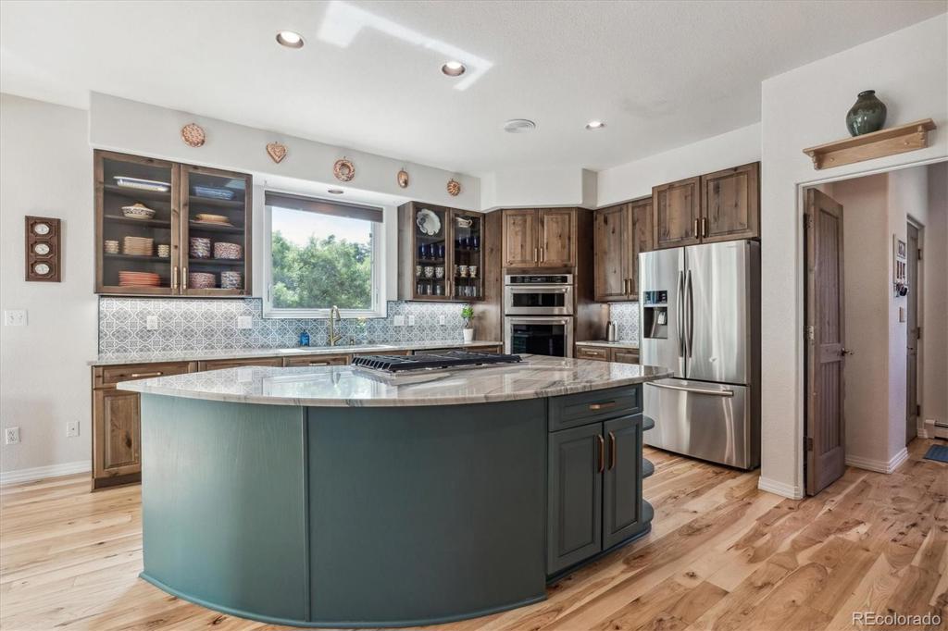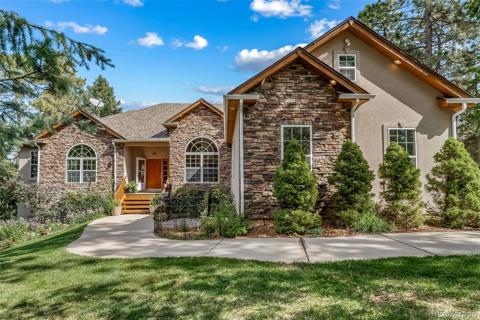5085 Red Rock Drive
Larkspur, CO 80118 — Douglas County — Perry Park NeighborhoodResidential $985,000 Active Listing# 4474475
4 beds 4 baths 3791.00 sqft Lot size: 40510.80 sqft 0.93 acres 1994 build
Property Description
Welcome to your dream home in one of the best locations Perry Park has to offer! This stunning Spanish Revival residence, set back on a one-acre lot, overlooks the community open space (the “Big D”) and backs to towering red rocks. Picturesque views from every angle! The craftsmanship and custom build of the home are exquisite, with “wow” appeal from curbside that continues throughout the home. Spacious foyer to sun-drenched living room, the interior is rich with architectural details like handcrafted Tuscan walls, newly-installed hickory flooring, the heavy, solid-wood front door and new picture windows with sweeping views of Pike National forest. As you flow into the newly remodeled kitchen, you’ll be struck by the beauty of knotty-alder cabinetry and premium quartzite counter tops along with the large island and gourmet appliances that make it a chef’s dream. A breakfast nook and formal dining space make room for everyone to gather and enjoy your exclusive views of natural red rocks—with French doors out to the backyard deck for entertaining al fresco. The primary suite is a peaceful retreat, occupying its own floor. Luxuriate in the vaulted ceiling, gas fireplace, an attached Juliette balcony and five-piece en-suite with his and hers sinks, two closets, a walk-in shower and garden tub. Conveniently, the laundry room is also on this level. Two additional bedrooms occupy the top floor, sharing a Jack-and-Jill full bath. The updated lower level, with private ground-level entrance and full bath, provides versatile options as a fourth bedroom, separate mother-in-law suite, or office suite. Don’t miss your chance to live in this exceptional home, just around the corner from the award-winning Perry Park Country Club golf course. Enjoy the peaceful, nature-filled lifestyle of Perry Park with convenient access to Castle Rock (20 minutes), DTC and Colorado Springs (40 minutes.)
Listing Details
- Property Type
- Residential
- Listing#
- 4474475
- Source
- REcolorado (Denver)
- Last Updated
- 11-23-2024 01:27pm
- Status
- Active
- Off Market Date
- 11-30--0001 12:00am
Property Details
- Property Subtype
- Single Family Residence
- Sold Price
- $985,000
- Original Price
- $1,065,000
- Location
- Larkspur, CO 80118
- SqFT
- 3791.00
- Year Built
- 1994
- Acres
- 0.93
- Bedrooms
- 4
- Bathrooms
- 4
- Levels
- Multi/Split
Map
Property Level and Sizes
- SqFt Lot
- 40510.80
- Lot Features
- Breakfast Nook, Built-in Features, Five Piece Bath, High Ceilings, Jack & Jill Bathroom, Kitchen Island, Open Floorplan, Pantry, Primary Suite, Quartz Counters, Smoke Free, Utility Sink, Walk-In Closet(s)
- Lot Size
- 0.93
- Foundation Details
- Concrete Perimeter
- Basement
- Crawl Space, Unfinished
Financial Details
- Previous Year Tax
- 4881.00
- Year Tax
- 2023
- Primary HOA Fees
- 0.00
Interior Details
- Interior Features
- Breakfast Nook, Built-in Features, Five Piece Bath, High Ceilings, Jack & Jill Bathroom, Kitchen Island, Open Floorplan, Pantry, Primary Suite, Quartz Counters, Smoke Free, Utility Sink, Walk-In Closet(s)
- Appliances
- Convection Oven, Cooktop, Dishwasher, Disposal, Down Draft, Dryer, Gas Water Heater, Microwave, Oven, Refrigerator, Trash Compactor, Washer
- Electric
- Other
- Flooring
- Carpet, Wood
- Cooling
- Other
- Heating
- Baseboard, Hot Water
- Fireplaces Features
- Living Room, Primary Bedroom
- Utilities
- Cable Available, Electricity Connected, Natural Gas Connected
Exterior Details
- Features
- Garden, Lighting, Private Yard
- Lot View
- Meadow, Mountain(s)
- Water
- Public
- Sewer
- Public Sewer
Garage & Parking
- Parking Features
- Asphalt, Finished
Exterior Construction
- Roof
- Spanish Tile
- Construction Materials
- Frame, Stucco
- Exterior Features
- Garden, Lighting, Private Yard
- Window Features
- Double Pane Windows
- Security Features
- Carbon Monoxide Detector(s)
- Builder Source
- Appraiser
Land Details
- PPA
- 0.00
- Road Surface Type
- Paved
- Sewer Fee
- 0.00
Schools
- Elementary School
- Larkspur
- Middle School
- Castle Rock
- High School
- Castle View
Walk Score®
Listing Media
- Virtual Tour
- Click here to watch tour
Contact Agent
executed in 2.566 sec.




