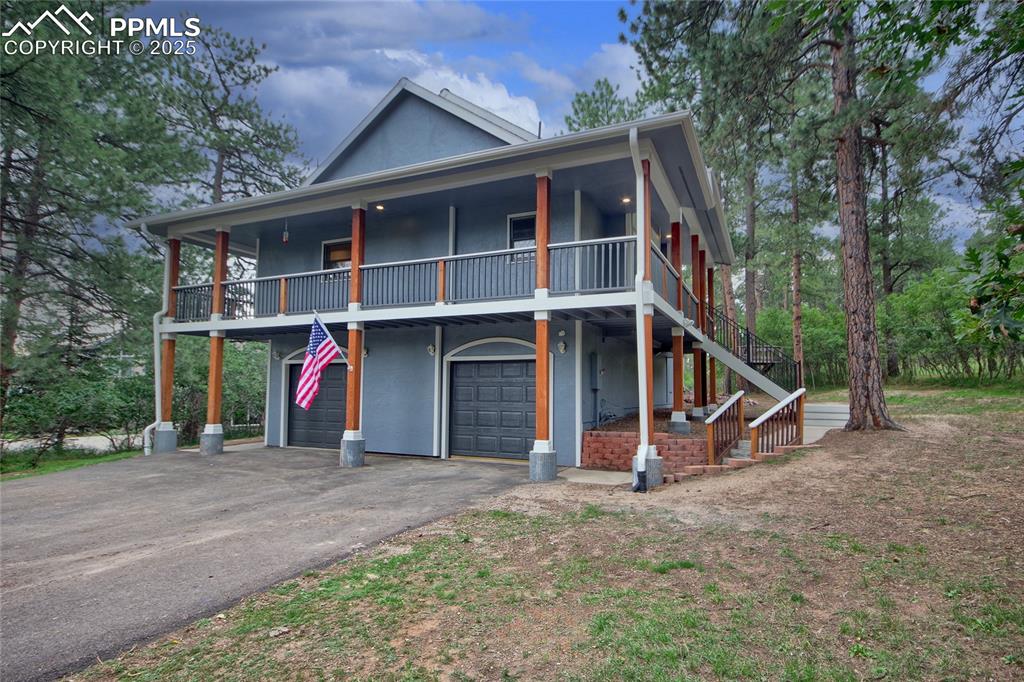8376 Sugarloaf Road
Larkspur, CO 80118 — Douglas County — Perry Park East NeighborhoodResidential $876,000 Sold Listing# 8156723
5 beds 8 baths 7390.00 sqft Lot size: 217800.00 sqft 5.00 acres 2003 build
Property Description
This beautiful and unique home offers the best value in Larkspur for the right Buyer. The Sellers designed and built this home with the beautiful Mediterranean architecture and design aesthetic in mind. The late homeowner being a master craftsmen and builder has thought out every square inch of this palatial property and it shows in every level of detail. This remarkable custom home is situated on 5 treed acres boasting 6206 finished square feet that offers a living experience unlike any other! Every comfort has been considered and every detail meticulously included in this 5 bed, 7 bath floor plan. The sophisticated gourmet kitchen features custom hand made cabinets, tile detail, copper lined art niches w/designer lighting and large walk-in pantry. The magnificent great room features Brazilian Cherry Wood flooring, 5 chandeliers, 14' ceiling and opens to the atrium and Dining Room creating the centerpiece of this truly unique home. The master bedroom offers access to a private deck, wonderful views, and a spa master bathroom w/large shower, jetted tub, art niches and large walk-in closet. Triple car attached garage, grand ballroom, over 4000sf of shared living space make this a home that you must come and see. The finished walk-out lower level opens to the Aspen Garden and covered patio. Near 2 golf courses and only 15 minutes to Castle Rock and 35 minutes to DTC or CO Springs.This is a beautiful and unique home that delivers CO living as imagined in a romance novel where deer and elk frequent the neighborhood in a setting that provides the perfect tonic to overcrowded living and pandemic fatigue. Imagine yourself in peaceful tranquility and come take a look for yourself today. Call now to find out more!
Listing Details
- Property Type
- Residential
- Listing#
- 8156723
- Source
- REcolorado (Denver)
- Last Updated
- 10-15-2021 04:24pm
- Status
- Sold
- Status Conditions
- None Known
- Der PSF Total
- 118.54
- Off Market Date
- 09-10-2021 12:00am
Property Details
- Property Subtype
- Single Family Residence
- Sold Price
- $876,000
- Original Price
- $1,100,000
- List Price
- $876,000
- Location
- Larkspur, CO 80118
- SqFT
- 7390.00
- Year Built
- 2003
- Acres
- 5.00
- Bedrooms
- 5
- Bathrooms
- 8
- Parking Count
- 1
- Levels
- Bi-Level
Map
Property Level and Sizes
- SqFt Lot
- 217800.00
- Lot Features
- Breakfast Nook, Ceiling Fan(s), Eat-in Kitchen, Five Piece Bath, High Ceilings, Kitchen Island, Primary Suite, Open Floorplan, Radon Mitigation System, Smoke Free, Vaulted Ceiling(s), Walk-In Closet(s)
- Lot Size
- 5.00
- Foundation Details
- Slab
- Basement
- Exterior Entry,Finished,Sump Pump,Walk-Out Access
- Base Ceiling Height
- 8ft
- Common Walls
- No Common Walls
Financial Details
- PSF Total
- $118.54
- PSF Finished
- $141.15
- PSF Above Grade
- $236.50
- Previous Year Tax
- 6036.00
- Year Tax
- 2020
- Is this property managed by an HOA?
- Yes
- Primary HOA Management Type
- Self Managed
- Primary HOA Name
- Perry Park East Homeowners
- Primary HOA Phone Number
- 303-681-0763
- Primary HOA Website
- perryparkeast.org
- Primary HOA Amenities
- Golf Course
- Primary HOA Fees
- 50.00
- Primary HOA Fees Frequency
- Annually
- Primary HOA Fees Total Annual
- 50.00
Interior Details
- Interior Features
- Breakfast Nook, Ceiling Fan(s), Eat-in Kitchen, Five Piece Bath, High Ceilings, Kitchen Island, Primary Suite, Open Floorplan, Radon Mitigation System, Smoke Free, Vaulted Ceiling(s), Walk-In Closet(s)
- Appliances
- Cooktop, Dishwasher, Disposal, Dryer, Gas Water Heater, Microwave, Oven, Range, Refrigerator, Sump Pump, Washer
- Laundry Features
- In Unit
- Electric
- Central Air
- Flooring
- Tile, Wood
- Cooling
- Central Air
- Heating
- Forced Air, Natural Gas
- Fireplaces Features
- Gas Log,Other
- Utilities
- Cable Available, Electricity Available, Electricity Connected, Internet Access (Wired), Natural Gas Available, Natural Gas Connected
Exterior Details
- Features
- Balcony, Garden, Private Yard, Water Feature
- Patio Porch Features
- Covered,Deck,Patio
- Water
- Public
- Sewer
- Septic Tank
Garage & Parking
- Parking Spaces
- 1
- Parking Features
- Concrete, Dry Walled, Exterior Access Door, Finished, Lighted, Oversized Door
Exterior Construction
- Roof
- Composition
- Construction Materials
- Stucco
- Architectural Style
- Contemporary
- Exterior Features
- Balcony, Garden, Private Yard, Water Feature
- Security Features
- Security System
Land Details
- PPA
- 175200.00
- Road Frontage Type
- Public Road
- Road Responsibility
- Public Maintained Road
- Road Surface Type
- Paved
- Sewer Fee
- 0.00
Schools
- Elementary School
- Larkspur
- Middle School
- Castle Rock
- High School
- Castle View
Walk Score®
Listing Media
- Virtual Tour
- Click here to watch tour
Contact Agent
executed in 0.274 sec.












