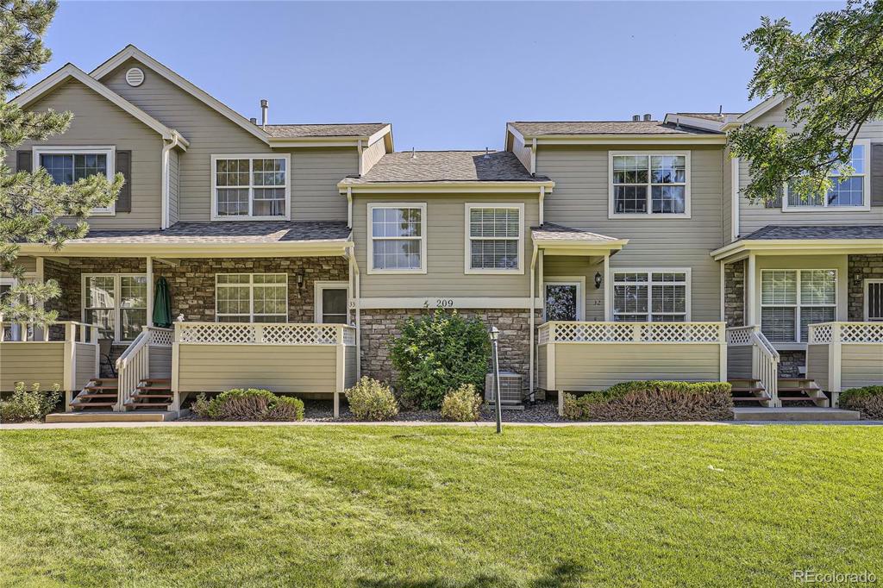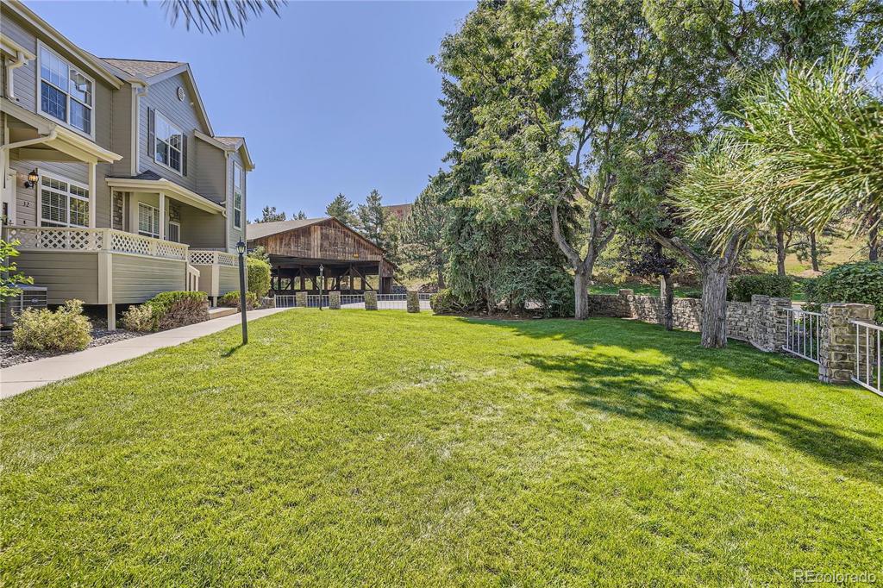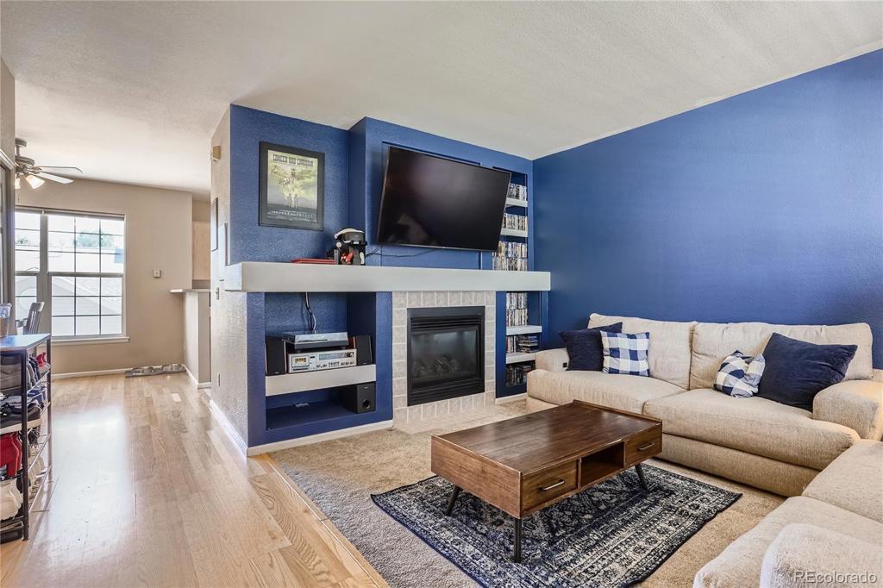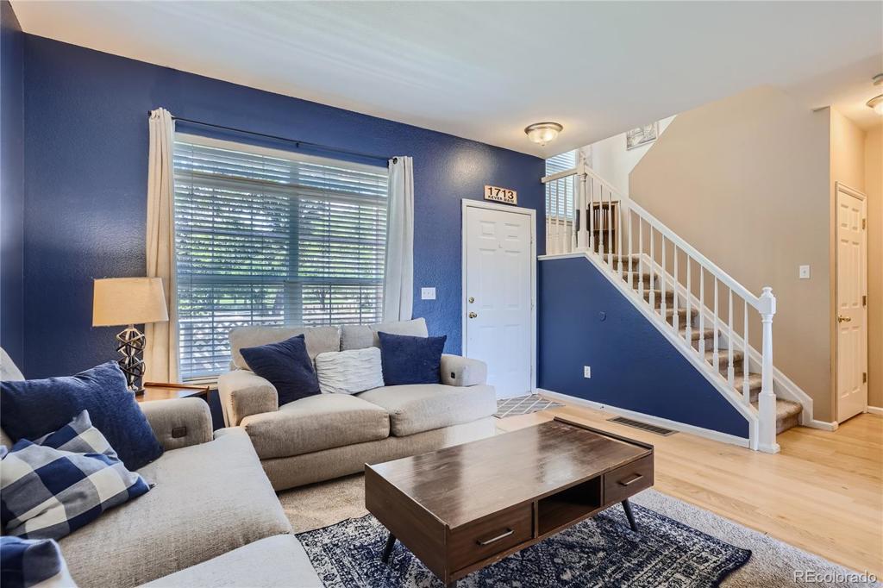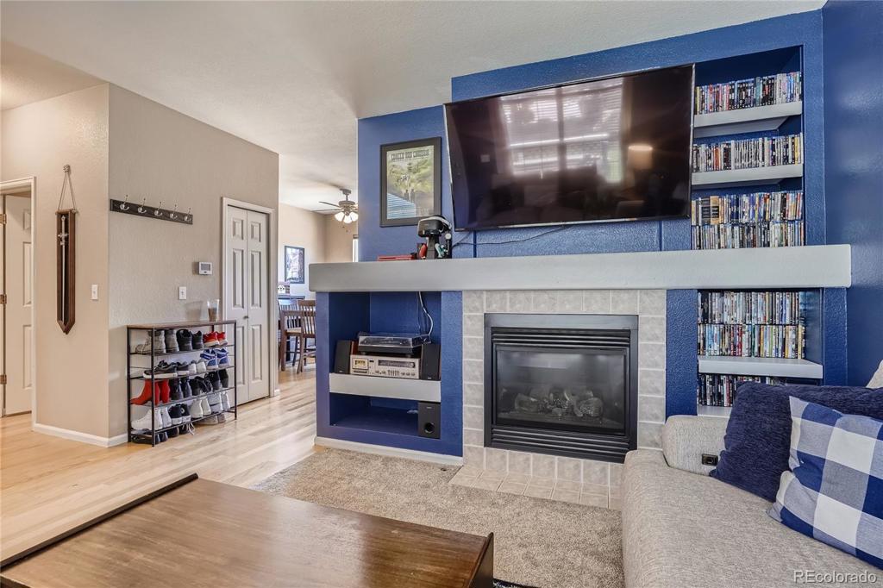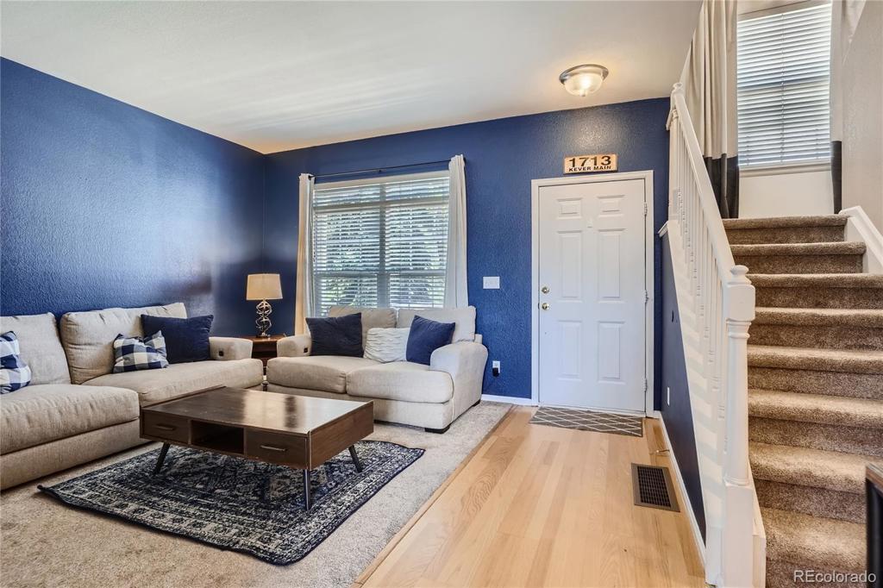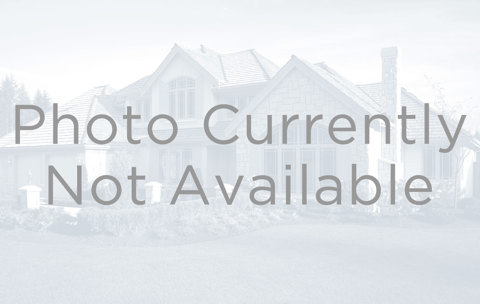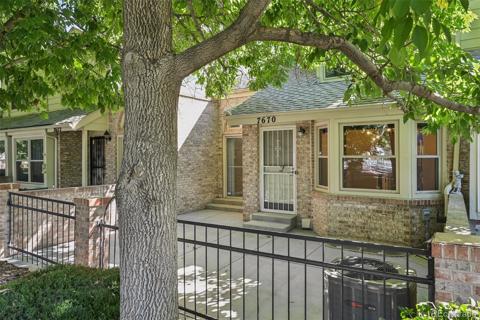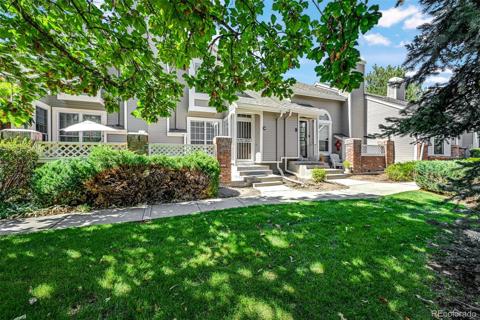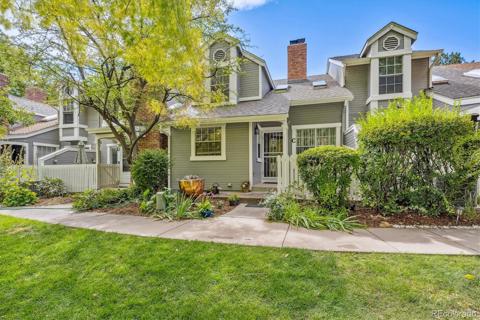209 W Jamison Circle #32
Littleton, CO 80120 — Arapahoe County — Southbridge NeighborhoodTownhome $469,900 Active Listing# 1892876
2 beds 3 baths 1593.00 sqft Lot size: 828.00 sqft 0.02 acres 1997 build
Property Description
Wonderful Southbridge Townhome, with front patio facing a lovely greenbelt area. As you walk into this beautiful home, you will feel right at home. Greeted by a cozy family room with gas fireplace, and entertainment-built ins. The hardwood floors lead to the sunny dining area. This home has an abundance of natural light. The kitchen features extra-spaces, countertops and maple cabinets. There is also a main level laundry room. Guests will enjoy the hand powder bathroom. The large upper level showcases a primary bedroom with vaulted ceilings, Walkin closet and a private full bathroom. The secondary bedroom also has a full bathroom to enjoy. This incredible home is close to everything, restaurants etc. Don't miss out on this one. It's a must see.
Listing Details
- Property Type
- Townhome
- Listing#
- 1892876
- Source
- REcolorado (Denver)
- Last Updated
- 10-03-2024 07:38pm
- Status
- Active
- Off Market Date
- 11-30--0001 12:00am
Property Details
- Property Subtype
- Townhouse
- Sold Price
- $469,900
- Original Price
- $484,900
- Location
- Littleton, CO 80120
- SqFT
- 1593.00
- Year Built
- 1997
- Acres
- 0.02
- Bedrooms
- 2
- Bathrooms
- 3
- Levels
- Two
Map
Property Level and Sizes
- SqFt Lot
- 828.00
- Lot Features
- Ceiling Fan(s), Vaulted Ceiling(s), Walk-In Closet(s)
- Lot Size
- 0.02
- Foundation Details
- Slab
- Basement
- Partial
- Common Walls
- 2+ Common Walls
Financial Details
- Previous Year Tax
- 2520.00
- Year Tax
- 2023
- Is this property managed by an HOA?
- Yes
- Primary HOA Name
- Southbridge
- Primary HOA Phone Number
- 720-961-5150
- Primary HOA Fees Included
- Maintenance Grounds, Maintenance Structure, Recycling, Sewer, Snow Removal, Trash, Water
- Primary HOA Fees
- 450.00
- Primary HOA Fees Frequency
- Monthly
Interior Details
- Interior Features
- Ceiling Fan(s), Vaulted Ceiling(s), Walk-In Closet(s)
- Appliances
- Dishwasher, Disposal, Microwave, Range, Refrigerator
- Electric
- Central Air
- Flooring
- Carpet, Tile, Wood
- Cooling
- Central Air
- Heating
- Forced Air
- Utilities
- Cable Available, Electricity Available, Natural Gas Available
Exterior Details
- Water
- Public
- Sewer
- Public Sewer
Garage & Parking
Exterior Construction
- Roof
- Composition
- Construction Materials
- Stone, Wood Siding
- Window Features
- Double Pane Windows
- Security Features
- Carbon Monoxide Detector(s), Smoke Detector(s)
- Builder Source
- Public Records
Land Details
- PPA
- 0.00
- Road Frontage Type
- Public
- Road Responsibility
- Public Maintained Road
- Road Surface Type
- Paved
- Sewer Fee
- 0.00
Schools
- Elementary School
- Runyon
- Middle School
- Euclid
- High School
- Heritage
Walk Score®
Contact Agent
executed in 3.089 sec.




