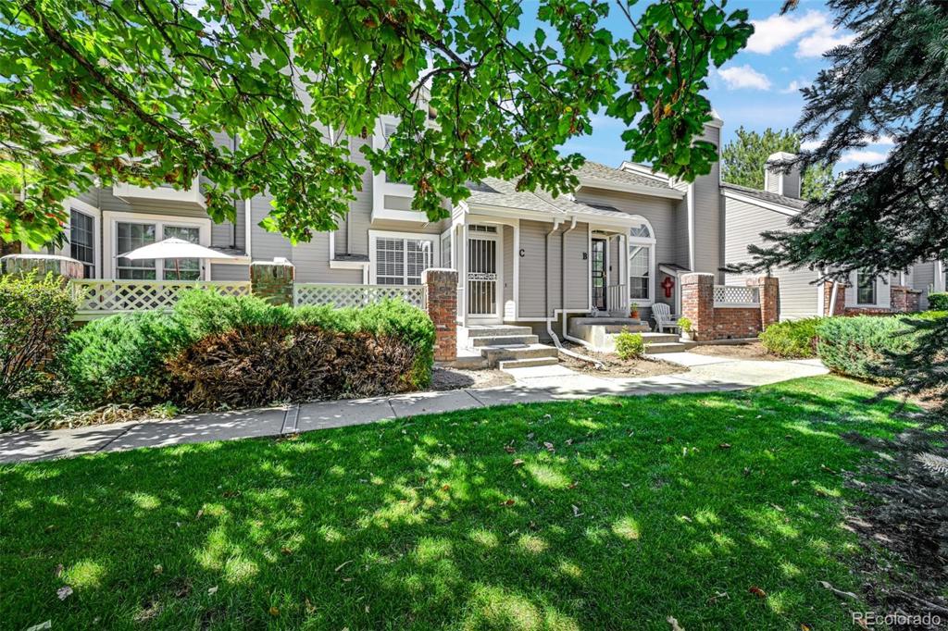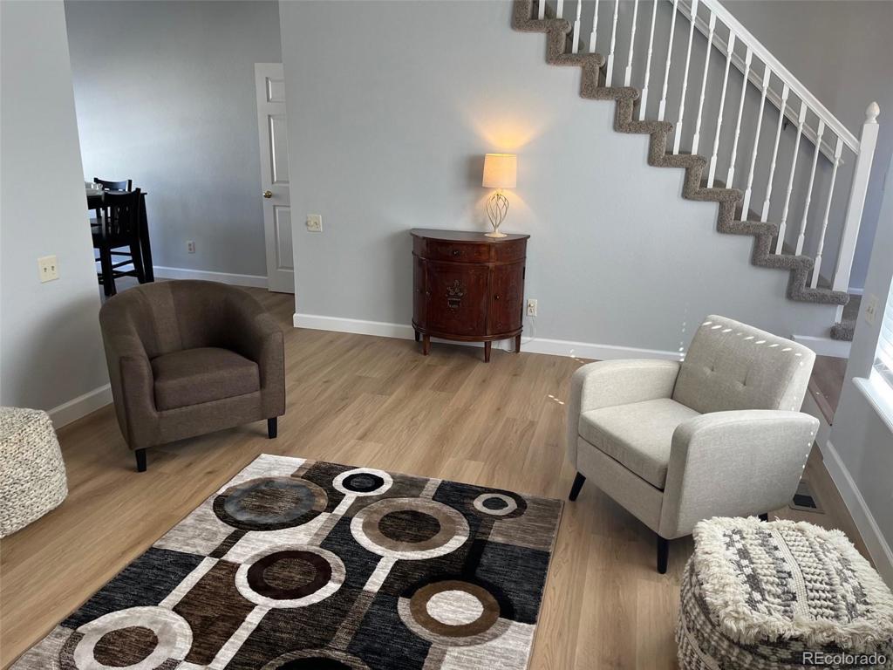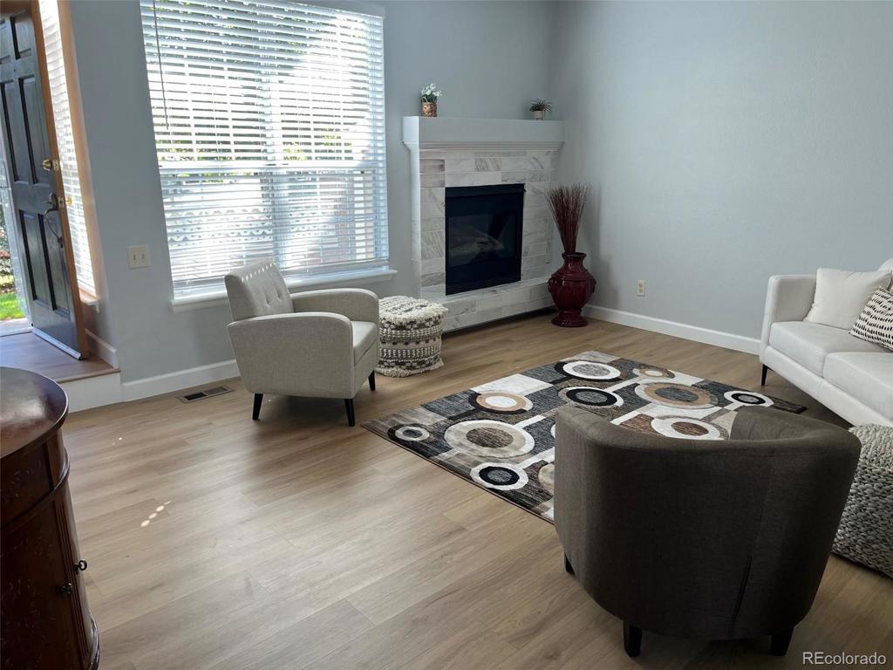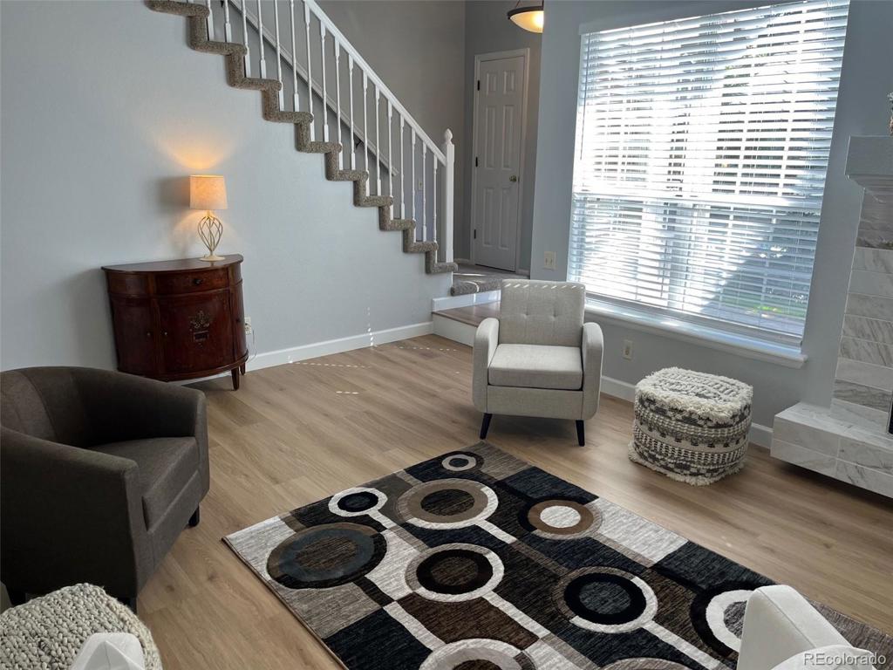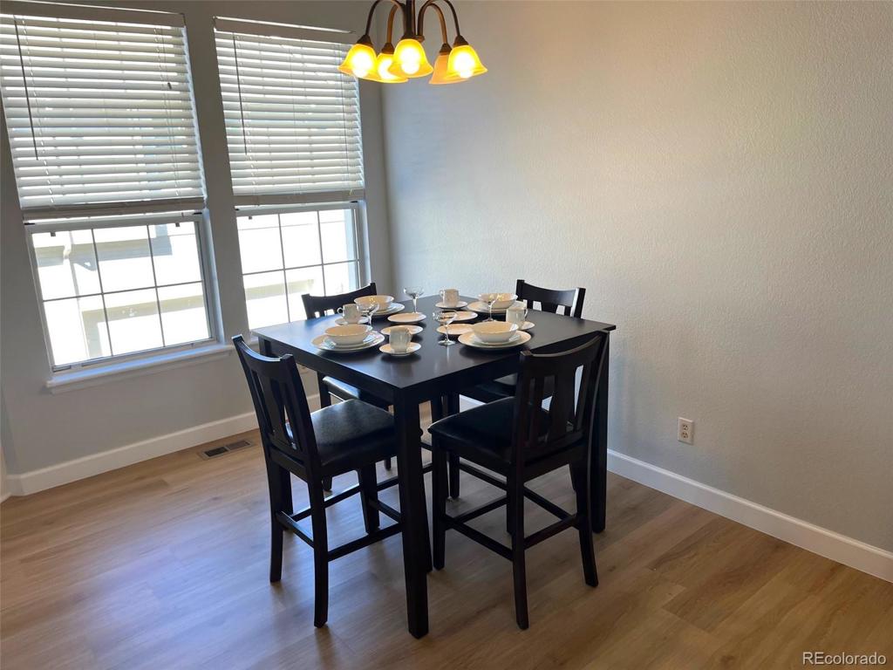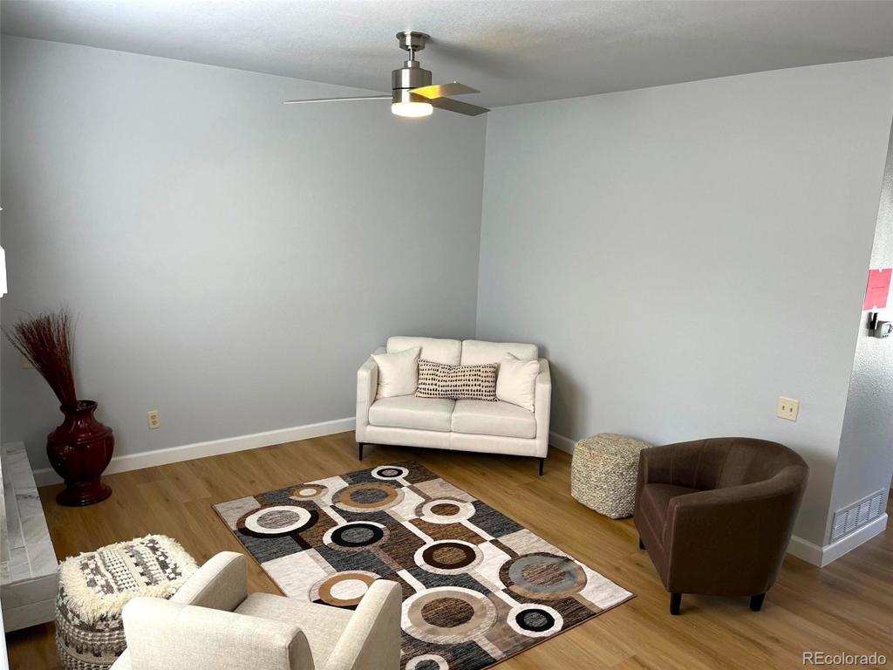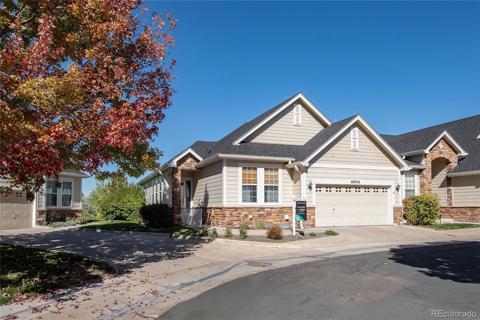2900 W Long Circle #C
Littleton, CO 80120 — Arapahoe County — Southpark NeighborhoodTownhome $457,000 Active Listing# 7575722
2 beds 2 baths 1227.00 sqft 1993 build
Property Description
Welcome to this turnkey unit in the highly sought-after Southpark community. This home boasts fresh interior and exterior paint, luxurious LVT flooring, and newer carpet. The kitchen has been beautifully remodeled with a complete stainless steel appliance package. On the main floor, you’ll find a light-filled living space with a gorgeous gas fireplace, a modern ceiling fan, a convenient half bath, and an eat-in kitchen with ample storage.
Upstairs, the primary bedroom features a walk-in cedar closet, while the spacious second bedroom offers plenty of room. The full bathroom includes 2 private sink vanity area, and there’s a full-size washer and dryer for your convenience. The mechanical systems have been well-maintained, and the attached two-car garage provides ample workspace.
As part of this community, you’ll enjoy exclusive amenities such as two pools, a hot tub, tennis and pickleball courts, a basketball court, playgrounds, walking trails, two clubhouses, and a serene park-like setting.
Listing Details
- Property Type
- Townhome
- Listing#
- 7575722
- Source
- REcolorado (Denver)
- Last Updated
- 12-27-2024 05:22pm
- Status
- Active
- Off Market Date
- 11-30--0001 12:00am
Property Details
- Property Subtype
- Townhouse
- Sold Price
- $457,000
- Original Price
- $470,000
- Location
- Littleton, CO 80120
- SqFT
- 1227.00
- Year Built
- 1993
- Bedrooms
- 2
- Bathrooms
- 2
- Levels
- Two
Map
Property Level and Sizes
- Lot Features
- Ceiling Fan(s), Eat-in Kitchen, Granite Counters, High Ceilings, Jack & Jill Bathroom, Open Floorplan, Primary Suite, Smoke Free, Walk-In Closet(s)
- Basement
- Partial
- Common Walls
- 2+ Common Walls
Financial Details
- Previous Year Tax
- 2218.00
- Year Tax
- 2022
- Is this property managed by an HOA?
- Yes
- Primary HOA Name
- Southpark 2
- Primary HOA Phone Number
- 719-578-5610
- Primary HOA Amenities
- Clubhouse, Park, Playground, Pool, Tennis Court(s)
- Primary HOA Fees Included
- Maintenance Grounds, Trash, Water
- Primary HOA Fees
- 258.00
- Primary HOA Fees Frequency
- Monthly
Interior Details
- Interior Features
- Ceiling Fan(s), Eat-in Kitchen, Granite Counters, High Ceilings, Jack & Jill Bathroom, Open Floorplan, Primary Suite, Smoke Free, Walk-In Closet(s)
- Appliances
- Dishwasher, Disposal, Dryer, Microwave, Oven, Range, Refrigerator, Washer
- Laundry Features
- In Unit
- Electric
- Central Air
- Flooring
- Carpet, Vinyl
- Cooling
- Central Air
- Heating
- Forced Air
- Fireplaces Features
- Gas
Exterior Details
- Features
- Playground, Tennis Court(s)
- Sewer
- Community Sewer
Garage & Parking
Exterior Construction
- Roof
- Composition
- Construction Materials
- Brick, Wood Siding
- Exterior Features
- Playground, Tennis Court(s)
- Builder Source
- Public Records
Land Details
- PPA
- 0.00
- Sewer Fee
- 0.00
Schools
- Elementary School
- Runyon
- Middle School
- Euclid
- High School
- Heritage
Walk Score®
Contact Agent
executed in 2.614 sec.




