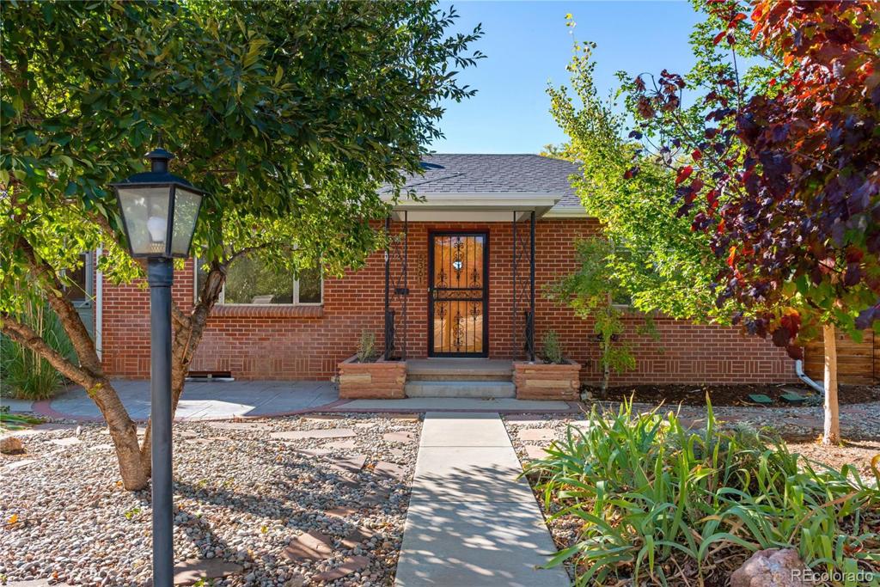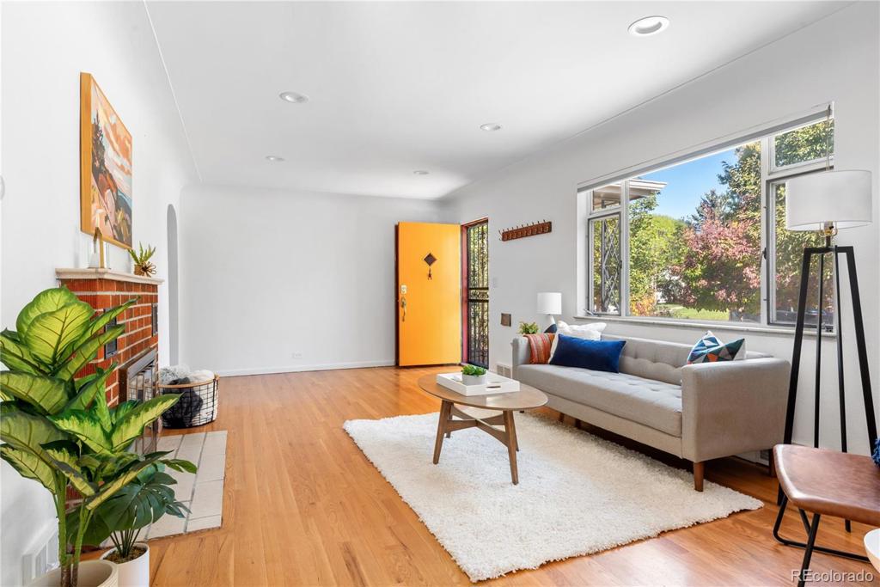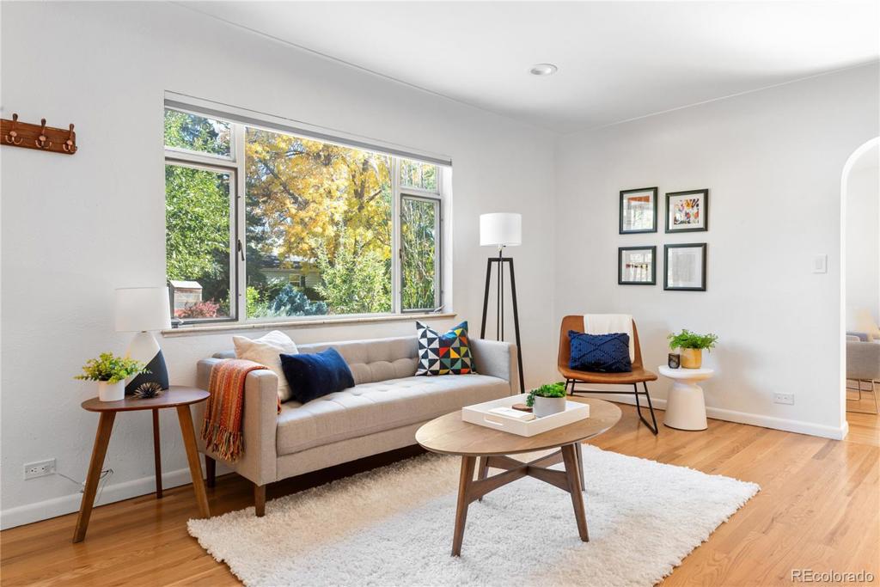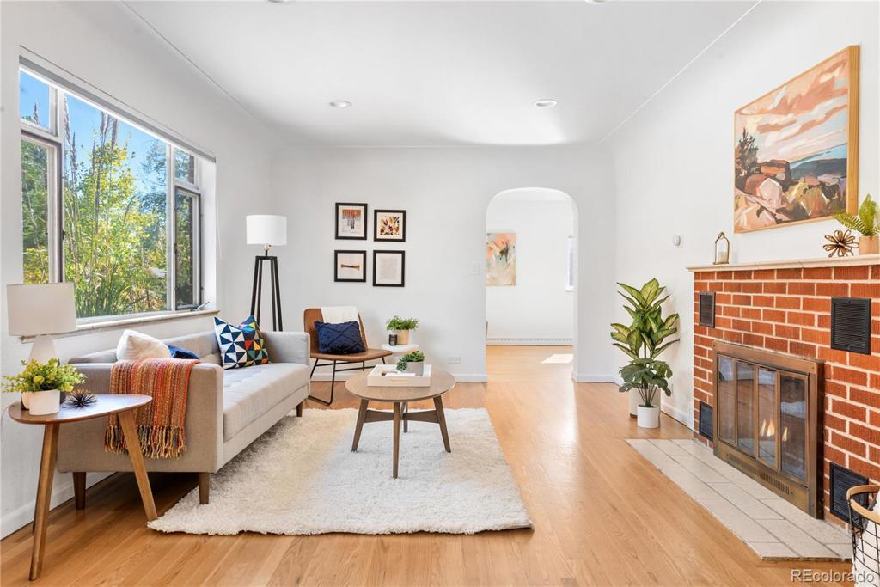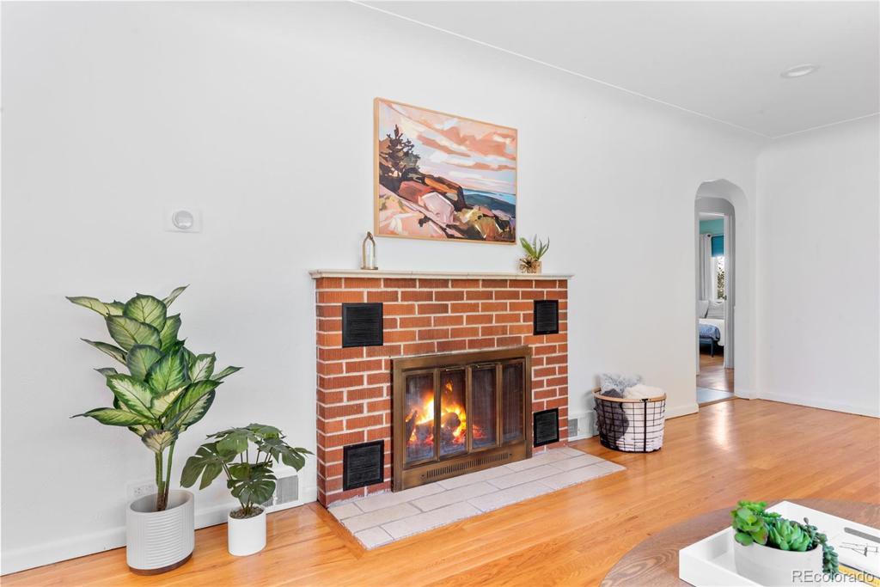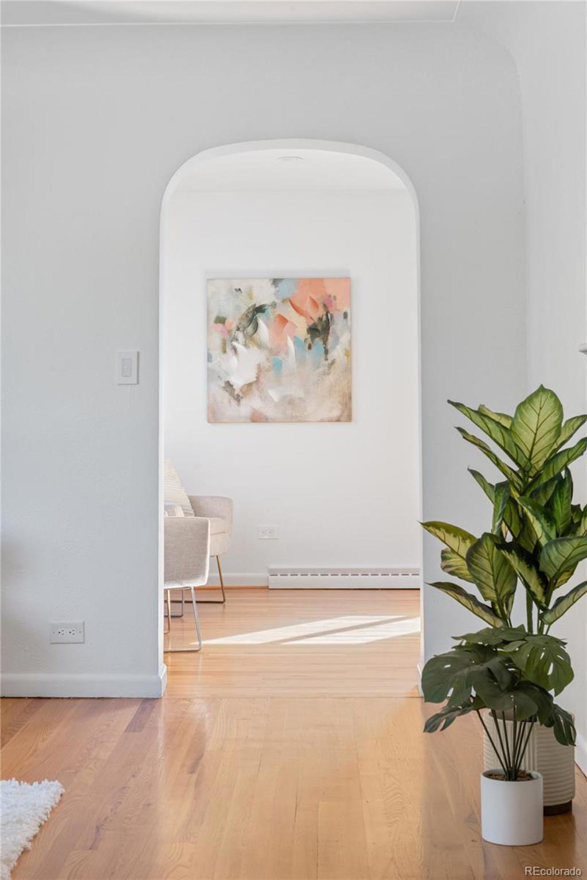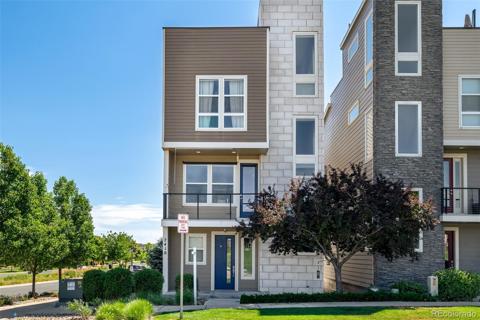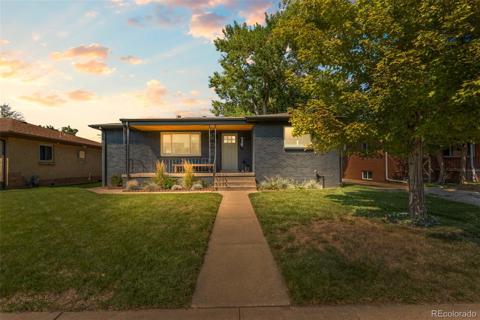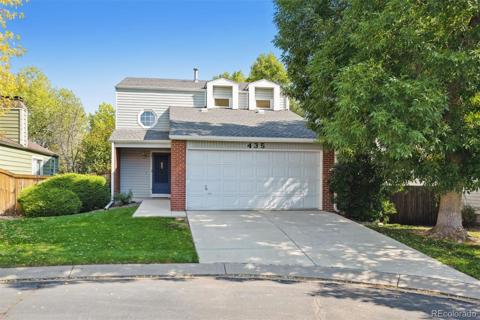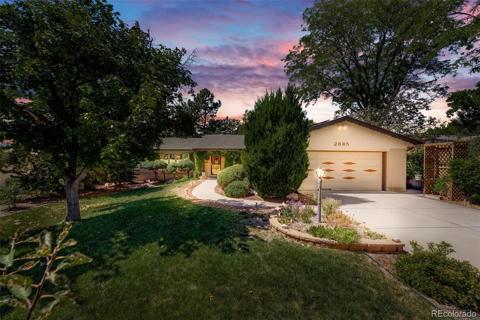5361 S Cedar Street
Littleton, CO 80120 — Arapahoe County — Woodlawn NeighborhoodOpen House - Public: Sun Oct 27, 10:00AM-1:00PM
Residential $695,000 Active Listing# 5128636
4 beds 2 baths 2240.00 sqft Lot size: 10062.00 sqft 0.23 acres 1952 build
Property Description
*** OPEN HOUSES 10/26 + 10/27 10am-1pm *** Welcome home! This lovely house is situated in one of the most charming neighborhoods in all of Littleton and walkable to Downtown Main Street, parks, and restaurants! You'll be greeted by the spacious front yard with its cherry, peach, and apple trees. Inside you'll immediately notice the home's classic charm in the coved ceilings and wood floors that meet modern updates such as the main floor remodeled bathroom, recessed lighting, and newer stainless steel appliances. There are multiple areas to entertain, including the main floor living room and basement family room. The light-filled sunroom gives you an additional *300 sqft* of space! It leads out to the huge backyard, a relaxing oasis with multiple decks to BBQ on and plenty of space for kids and dogs to play. Sprinkler system is app-powered and auto-weather adjusted, which makes keeping things beautiful a breeze. Hail-resistant roof and newer furnace, A/C, and sewer line give you peace of mind. Oversized two-car garage to keep you dry and rolling during winter. On a quiet street and close to Littleton Brewing Company, Cherry Cricket, Lost Coffee, Cornerstone Park, Buck Rec Center, and conveniently located near light rail and Santa Fe Dr. for easy access to Denver! Come see this classic stunner today!
Listing Details
- Property Type
- Residential
- Listing#
- 5128636
- Source
- REcolorado (Denver)
- Last Updated
- 10-26-2024 07:06pm
- Status
- Active
- Off Market Date
- 11-30--0001 12:00am
Property Details
- Property Subtype
- Single Family Residence
- Sold Price
- $695,000
- Original Price
- $695,000
- Location
- Littleton, CO 80120
- SqFT
- 2240.00
- Year Built
- 1952
- Acres
- 0.23
- Bedrooms
- 4
- Bathrooms
- 2
- Levels
- One
Map
Property Level and Sizes
- SqFt Lot
- 10062.00
- Lot Size
- 0.23
- Foundation Details
- Slab
- Basement
- Finished
Financial Details
- Previous Year Tax
- 3743.00
- Year Tax
- 2023
- Primary HOA Fees
- 0.00
Interior Details
- Appliances
- Dishwasher, Disposal, Dryer, Gas Water Heater, Microwave, Range, Washer
- Electric
- Central Air
- Flooring
- Carpet, Laminate, Tile, Wood
- Cooling
- Central Air
- Heating
- Forced Air
- Fireplaces Features
- Living Room
Exterior Details
- Features
- Garden, Smart Irrigation
- Water
- Public
- Sewer
- Public Sewer
Garage & Parking
Exterior Construction
- Roof
- Composition
- Construction Materials
- Block, Brick, Frame
- Exterior Features
- Garden, Smart Irrigation
- Security Features
- Radon Detector
- Builder Source
- Public Records
Land Details
- PPA
- 0.00
- Road Surface Type
- Paved
- Sewer Fee
- 0.00
Schools
- Elementary School
- Field
- Middle School
- Goddard
- High School
- Littleton
Walk Score®
Contact Agent
executed in 3.276 sec.




