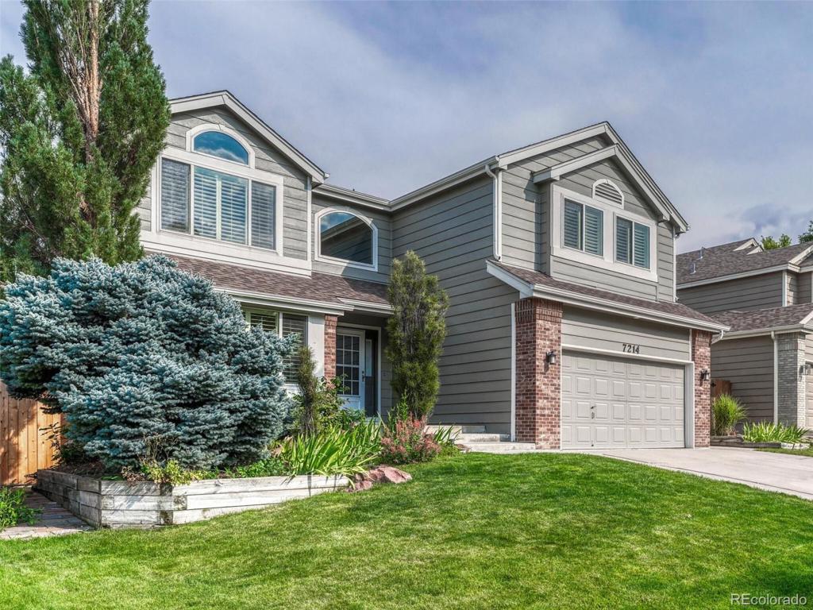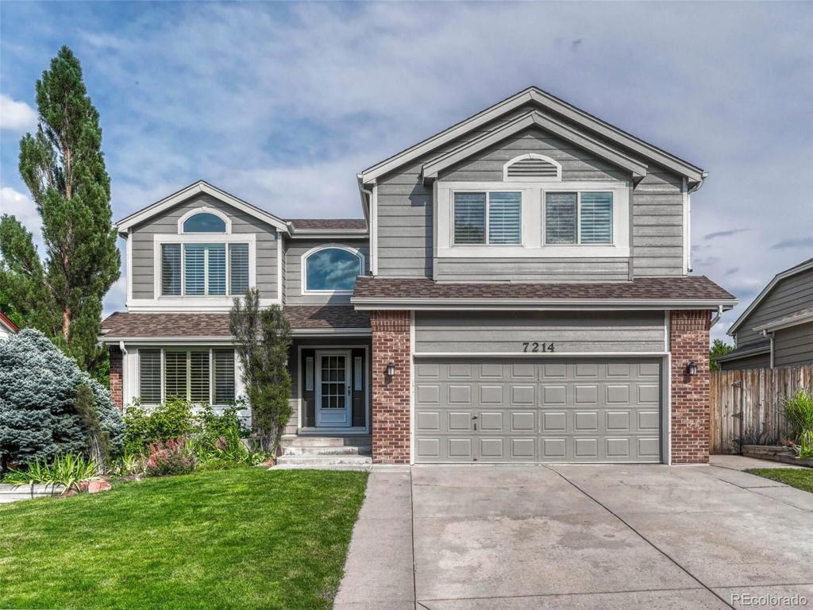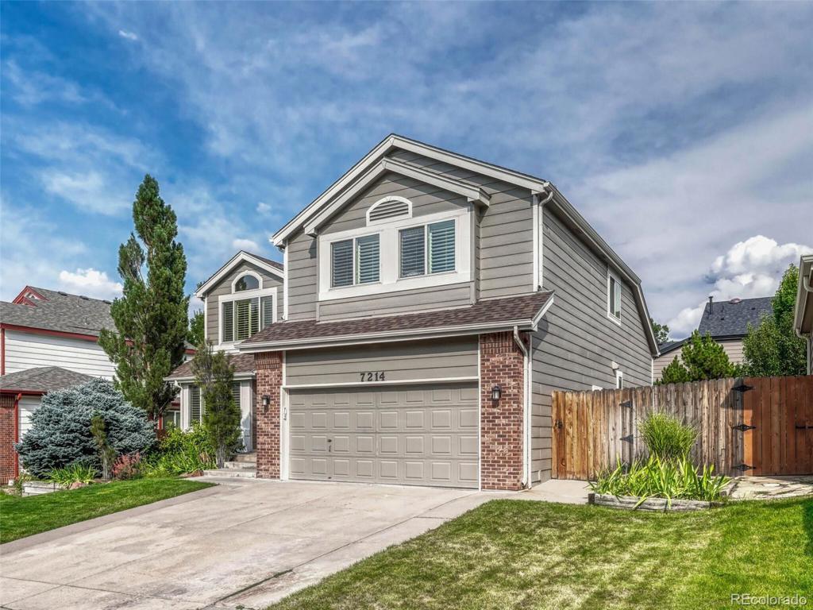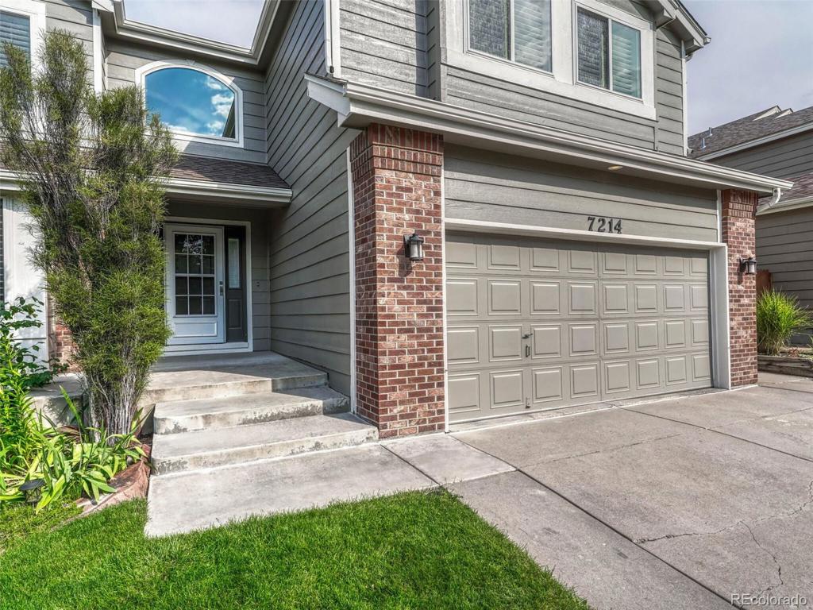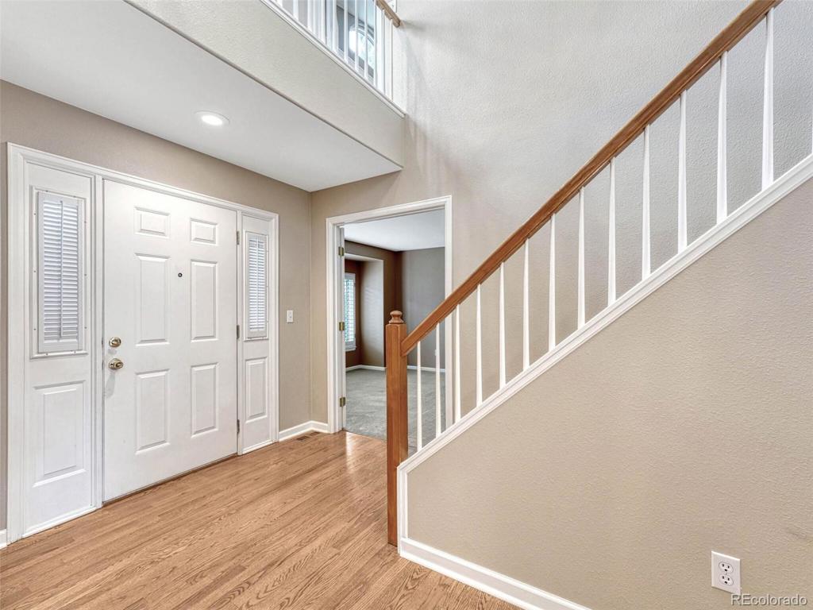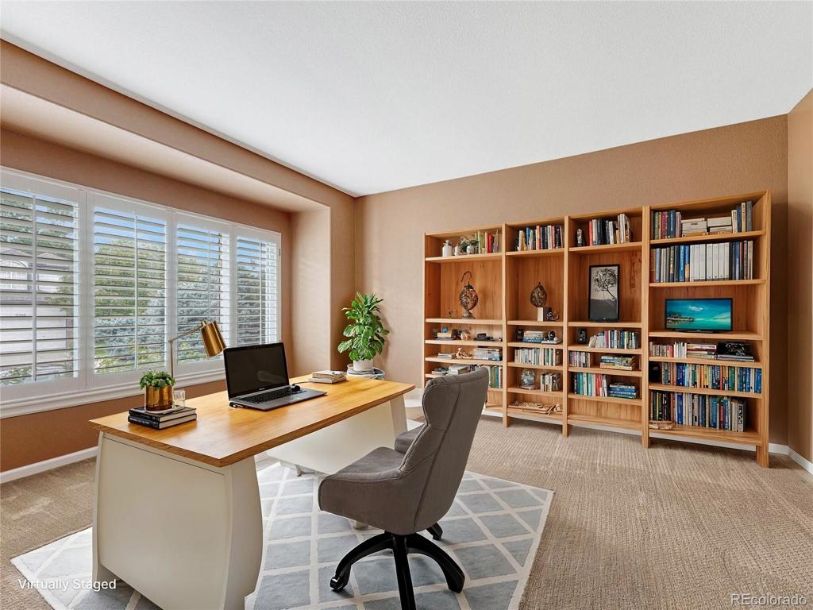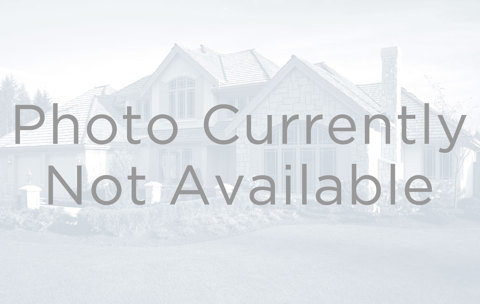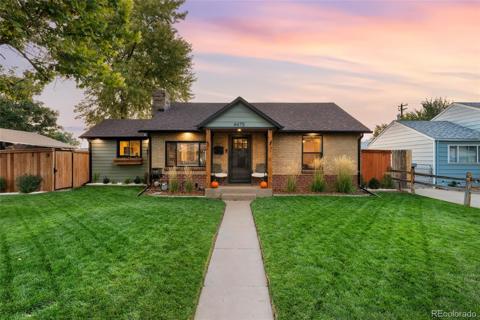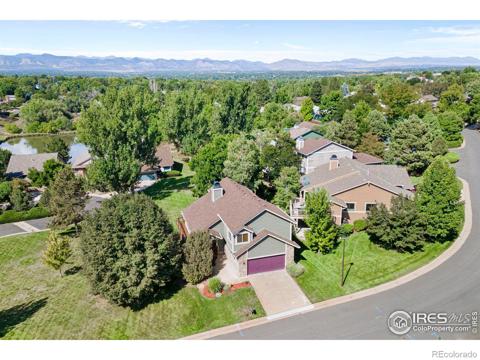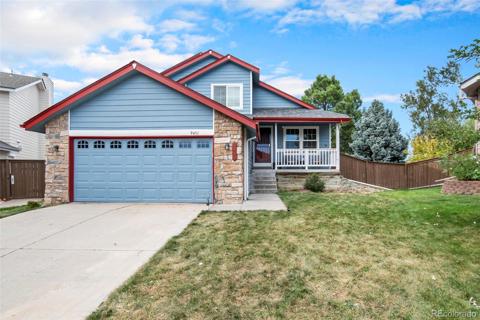7214 S Acoma Way
Littleton, CO 80120 — Arapahoe County — Highland Vista NeighborhoodResidential $849,900 Active Listing# 7496607
5 beds 4 baths 3645.00 sqft Lot size: 5924.00 sqft 0.14 acres 1995 build
Property Description
Located in the highly sought-after Highland Vista neighborhood, this spacious home offers over 3,500 square feet of finished living space, featuring hardwood floors, plantation shutters and vaulted ceilings. The main level includes a private home office for work, while the open-concept living and dining areas provide ample space for entertaining. The remodeled kitchen is the heart of the home, complete with a large center island, separate breakfast bar, granite countertops, stainless steel appliances, an oversized pantry and a cozy sitting area with bay window. Enjoy the oversized dream laundry room with granite counters, upper and lower cabinets, plenty of drying space and a stainless steel sink. Upstairs, the bright primary bedroom offers a retreat-like feel, with a private 5-piece en-suite bathroom that includes a walk-in closet, updated tile flooring, an enlarged shower and a new soaking tub. Three additional bedrooms and a remodeled full bathroom with a double vanity complete the upper level. The fully finished garden-level basement provides even more living space, featuring a large rec room, a bonus area perfect for hobbies/crafts, an additional bedroom, and a ¾ bath. Step outside into your private backyard oasis, where you’ll find a large Trex deck with decorative railing, a large 2-color stamped concrete patio, a garden area with storage shed, and beautiful perennial landscaping. Located just blocks from the Highline Canal and minutes from Downtown Littleton, this home offers easy access to shopping, dining, parks, and Littleton schools.
Listing Details
- Property Type
- Residential
- Listing#
- 7496607
- Source
- REcolorado (Denver)
- Last Updated
- 10-26-2024 04:42pm
- Status
- Active
- Off Market Date
- 11-30--0001 12:00am
Property Details
- Property Subtype
- Single Family Residence
- Sold Price
- $849,900
- Original Price
- $862,500
- Location
- Littleton, CO 80120
- SqFT
- 3645.00
- Year Built
- 1995
- Acres
- 0.14
- Bedrooms
- 5
- Bathrooms
- 4
- Levels
- Two
Map
Property Level and Sizes
- SqFt Lot
- 5924.00
- Lot Features
- Ceiling Fan(s), Five Piece Bath, Granite Counters, High Ceilings, Kitchen Island, Pantry, Smoke Free, Utility Sink, Vaulted Ceiling(s), Walk-In Closet(s)
- Lot Size
- 0.14
- Foundation Details
- Slab
- Basement
- Full
Financial Details
- Previous Year Tax
- 4219.00
- Year Tax
- 2023
- Is this property managed by an HOA?
- Yes
- Primary HOA Name
- Highland Vista HOA
- Primary HOA Phone Number
- 303-797-6442
- Primary HOA Fees
- 300.00
- Primary HOA Fees Frequency
- Annually
Interior Details
- Interior Features
- Ceiling Fan(s), Five Piece Bath, Granite Counters, High Ceilings, Kitchen Island, Pantry, Smoke Free, Utility Sink, Vaulted Ceiling(s), Walk-In Closet(s)
- Appliances
- Dishwasher, Disposal, Dryer, Microwave, Oven, Refrigerator, Washer
- Electric
- Central Air
- Flooring
- Carpet, Tile, Wood
- Cooling
- Central Air
- Heating
- Forced Air
Exterior Details
- Features
- Garden, Private Yard
- Water
- Public
- Sewer
- Public Sewer
Garage & Parking
- Parking Features
- Exterior Access Door
Exterior Construction
- Roof
- Composition
- Construction Materials
- Brick, Frame
- Exterior Features
- Garden, Private Yard
- Window Features
- Bay Window(s), Window Coverings
- Security Features
- Smoke Detector(s)
- Builder Name
- Richmond American Homes
- Builder Source
- Listor Measured
Land Details
- PPA
- 0.00
- Road Frontage Type
- Public
- Road Responsibility
- Public Maintained Road
- Road Surface Type
- Paved
- Sewer Fee
- 0.00
Schools
- Elementary School
- Runyon
- Middle School
- Euclid
- High School
- Heritage
Walk Score®
Listing Media
- Virtual Tour
- Click here to watch tour
Contact Agent
executed in 3.706 sec.




