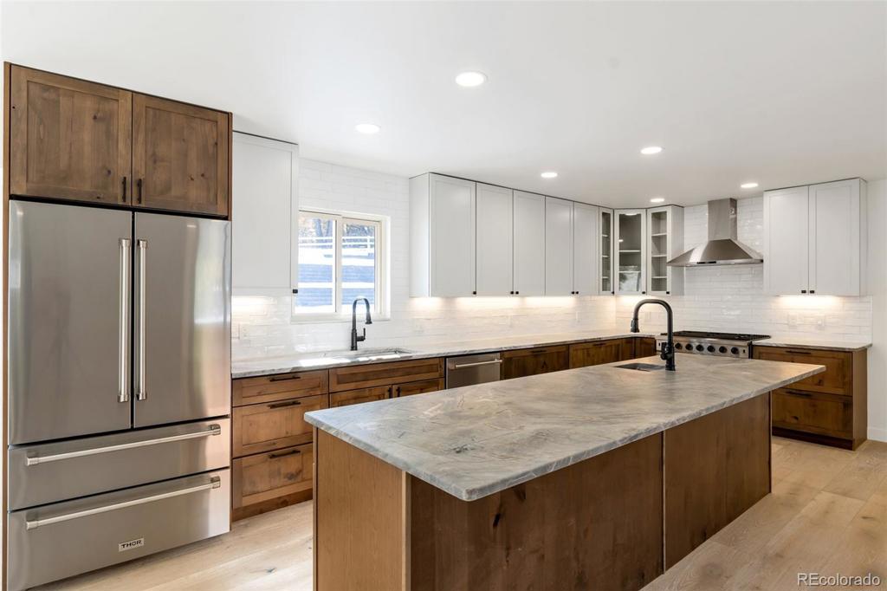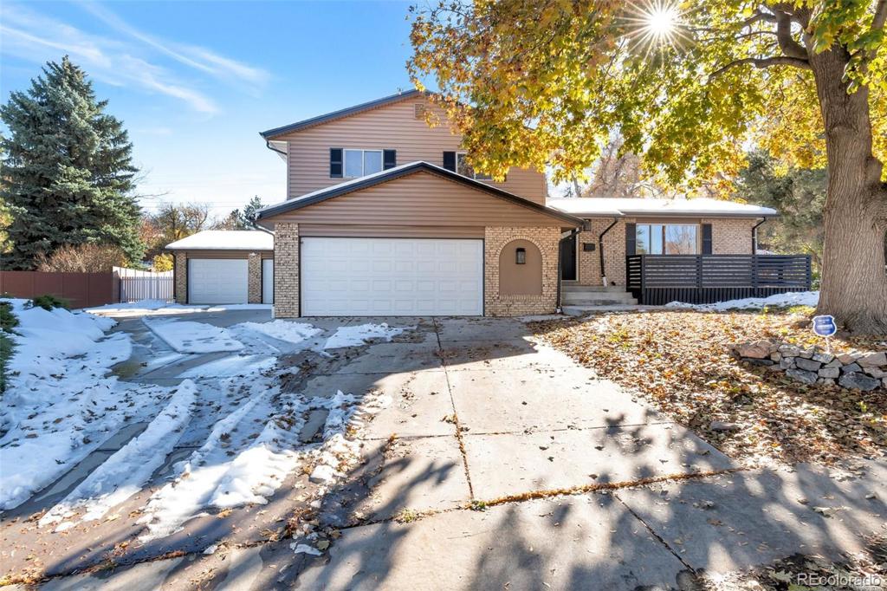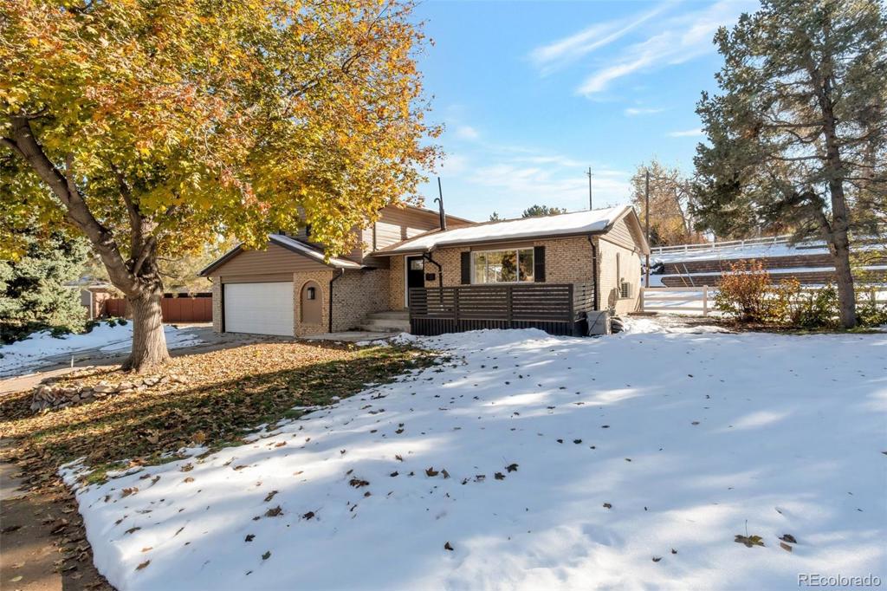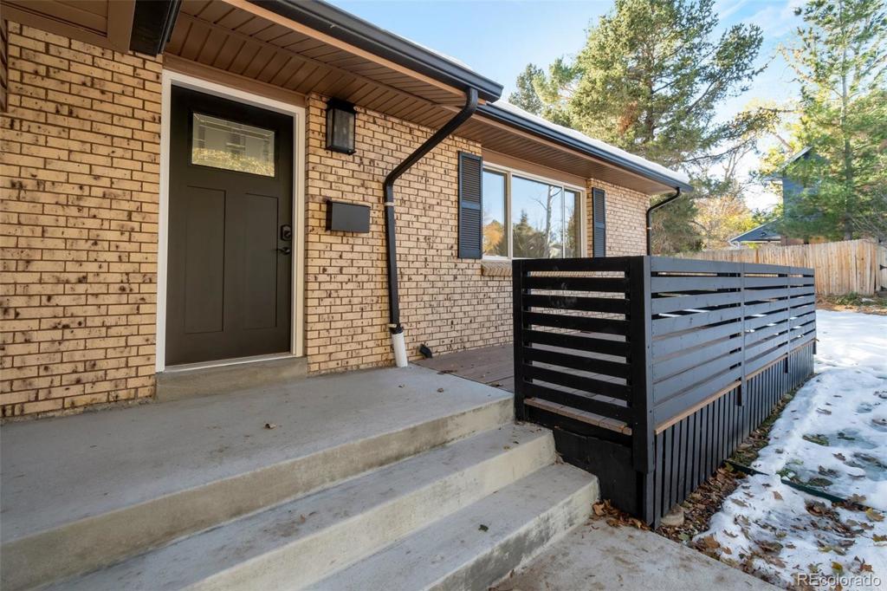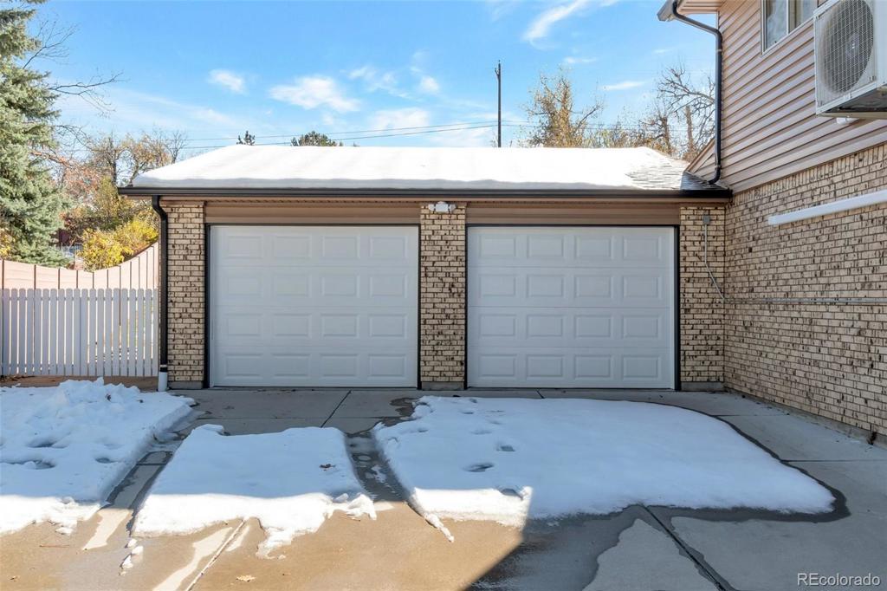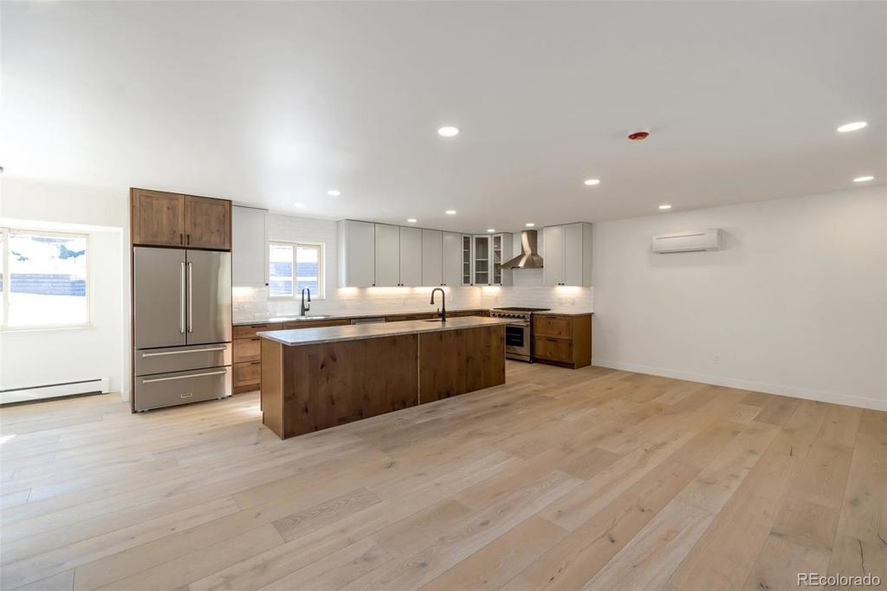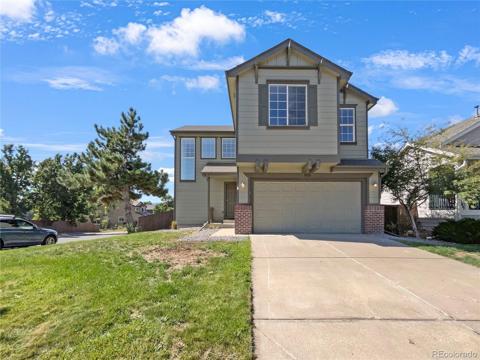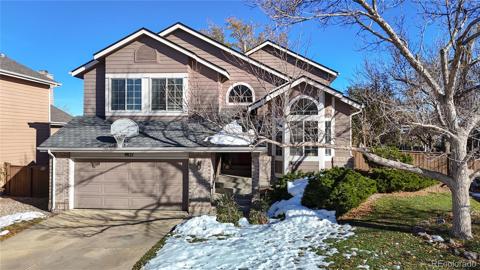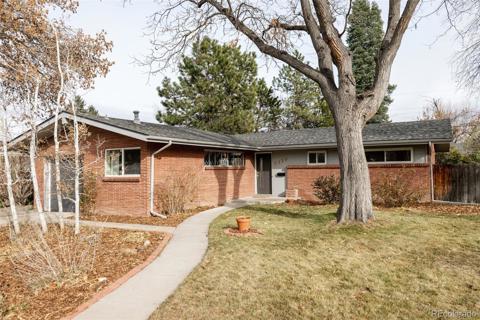824 W Geddes Circle
Littleton, CO 80120 — Arapahoe County — Linda Vista NeighborhoodResidential $1,200,000 Active Listing# 2154090
3 beds 4 baths 2348.00 sqft Lot size: 22869.00 sqft 0.52 acres 1972 build
Property Description
Remodeled home in cul-de-sac on .52 acres backing to Highline Canal with four car attached garages. NO HOA. All permitted work. NEW: roof, sewer line, concrete, french drain, garage doors, plumbing, electrical including new panel, tankless hot water heater/boiler combination, AC mini-splits, interior and exterior paint, doors, trim, all plumbing and electrical fixtures, all flooring, windows, 4 new baths, 3 bedrooms, including a master suite complete with a walk-in closet by California Closets. Enjoy your new kitchen with luxury quartzite leathered granite, undercabinet lighting, and Thor appliances. New washer and dryer are included. There's direct access to the Highline Canal Trail from the enormous yard. Sun Room is not included in SQ FT.
Listing Details
- Property Type
- Residential
- Listing#
- 2154090
- Source
- REcolorado (Denver)
- Last Updated
- 11-28-2024 12:02am
- Status
- Active
- Off Market Date
- 11-30--0001 12:00am
Property Details
- Property Subtype
- Single Family Residence
- Sold Price
- $1,200,000
- Original Price
- $1,200,000
- Location
- Littleton, CO 80120
- SqFT
- 2348.00
- Year Built
- 1972
- Acres
- 0.52
- Bedrooms
- 3
- Bathrooms
- 4
- Levels
- Tri-Level
Map
Property Level and Sizes
- SqFt Lot
- 22869.00
- Lot Features
- Breakfast Nook, Eat-in Kitchen, Five Piece Bath, Granite Counters, Kitchen Island, Open Floorplan, Primary Suite, Smoke Free, Walk-In Closet(s)
- Lot Size
- 0.52
- Foundation Details
- Slab
- Basement
- Finished
Financial Details
- Previous Year Tax
- 3256.00
- Year Tax
- 2023
- Primary HOA Fees
- 0.00
Interior Details
- Interior Features
- Breakfast Nook, Eat-in Kitchen, Five Piece Bath, Granite Counters, Kitchen Island, Open Floorplan, Primary Suite, Smoke Free, Walk-In Closet(s)
- Appliances
- Convection Oven, Dishwasher, Disposal, Dryer, Electric Water Heater, Range, Range Hood, Refrigerator, Tankless Water Heater, Washer
- Laundry Features
- In Unit
- Electric
- Air Conditioning-Room
- Flooring
- Carpet, Tile, Wood
- Cooling
- Air Conditioning-Room
- Heating
- Baseboard, Hot Water
- Utilities
- Cable Available, Electricity Connected, Natural Gas Connected, Phone Available
Exterior Details
- Features
- Barbecue, Lighting, Private Yard, Rain Gutters
- Water
- Public
- Sewer
- Public Sewer
Garage & Parking
- Parking Features
- 220 Volts, Exterior Access Door, Lighted, Oversized
Exterior Construction
- Roof
- Composition
- Construction Materials
- Brick, Vinyl Siding
- Exterior Features
- Barbecue, Lighting, Private Yard, Rain Gutters
- Window Features
- Double Pane Windows, Egress Windows, Skylight(s)
- Security Features
- Carbon Monoxide Detector(s), Smoke Detector(s)
- Builder Source
- Public Records
Land Details
- PPA
- 0.00
- Road Frontage Type
- Public
- Road Responsibility
- Public Maintained Road
- Road Surface Type
- Paved
- Sewer Fee
- 0.00
Schools
- Elementary School
- Runyon
- Middle School
- Euclid
- High School
- Heritage
Walk Score®
Listing Media
- Virtual Tour
- Click here to watch tour
Contact Agent
executed in 3.248 sec.




