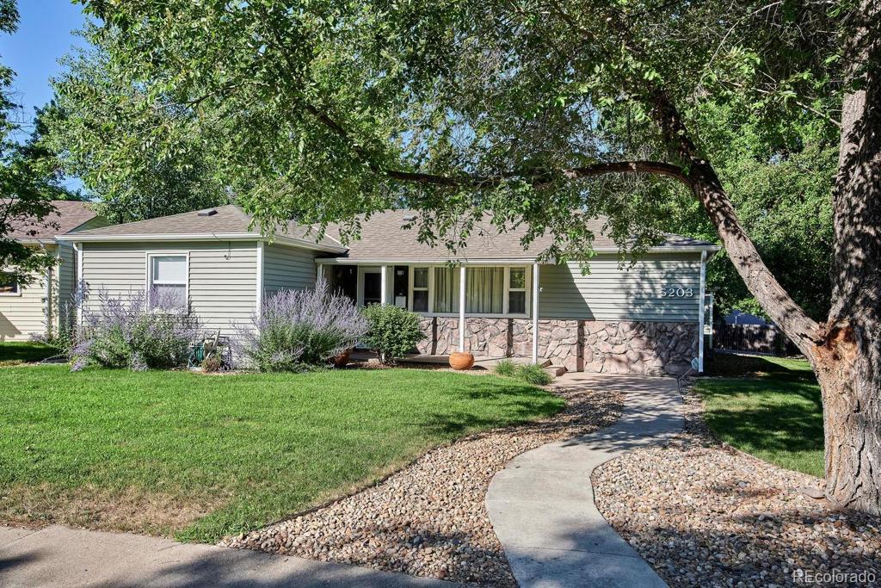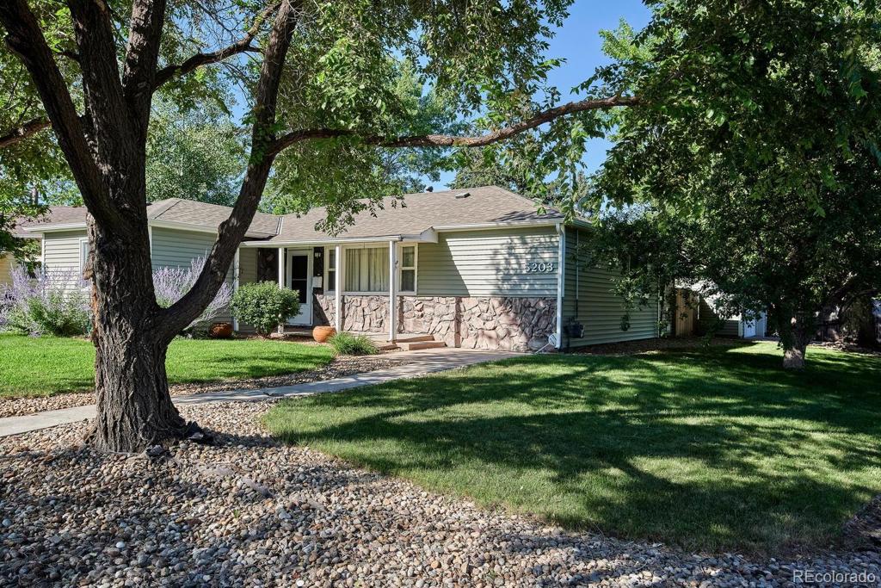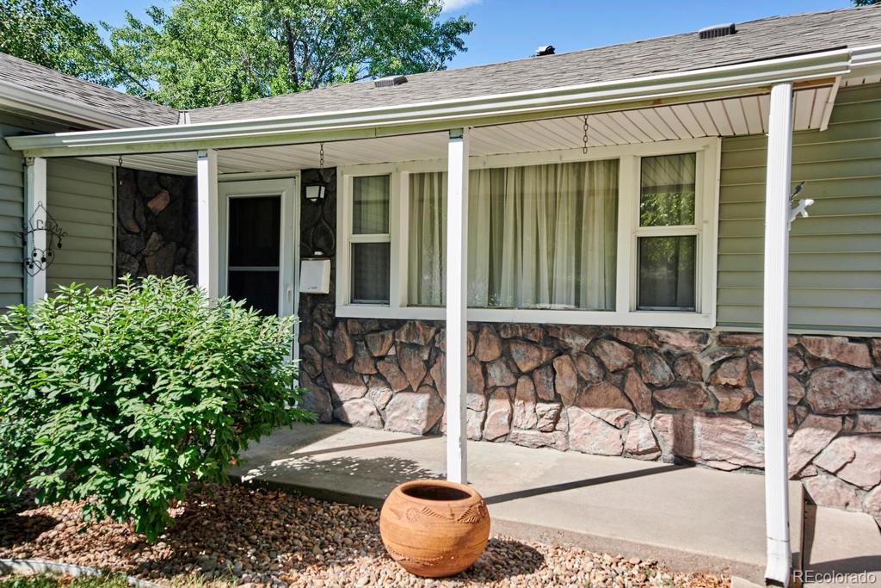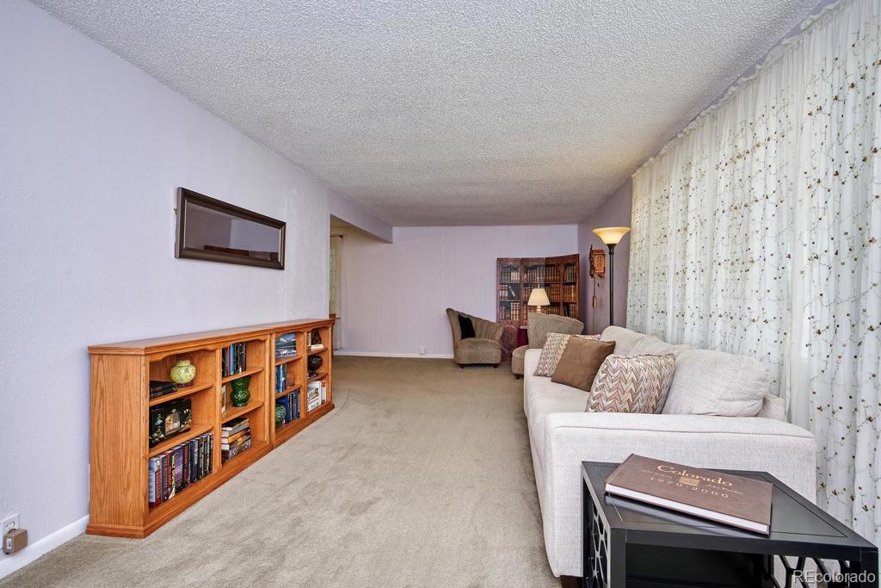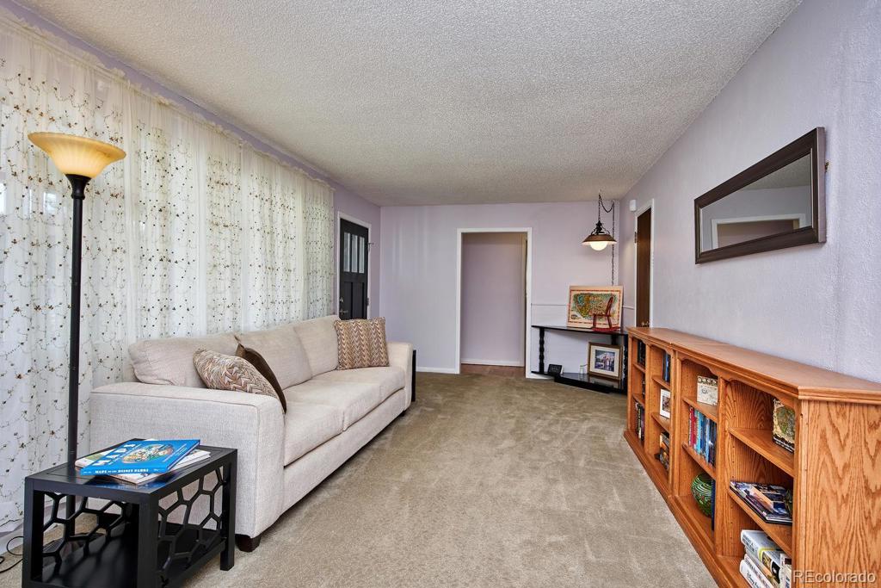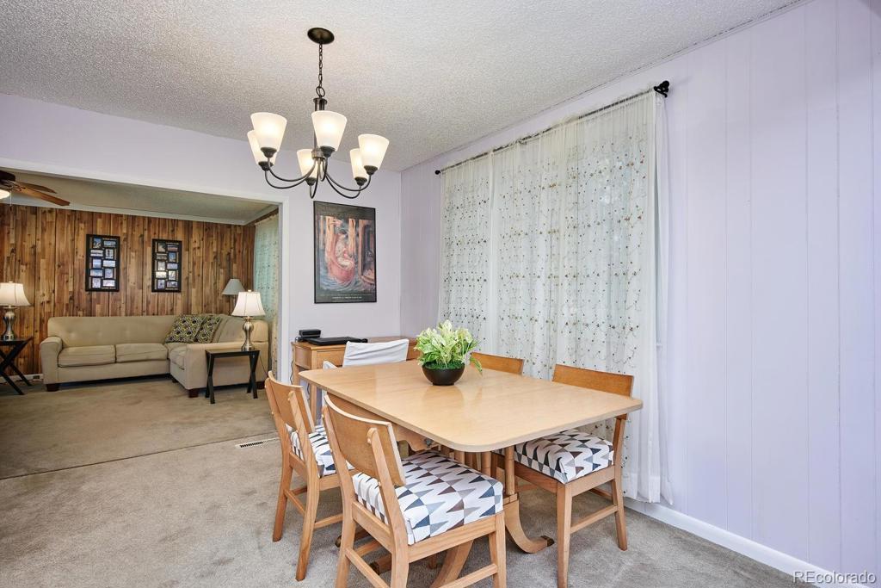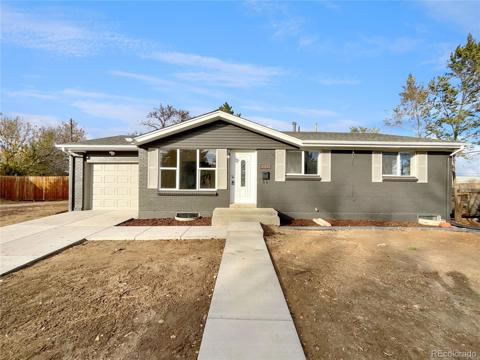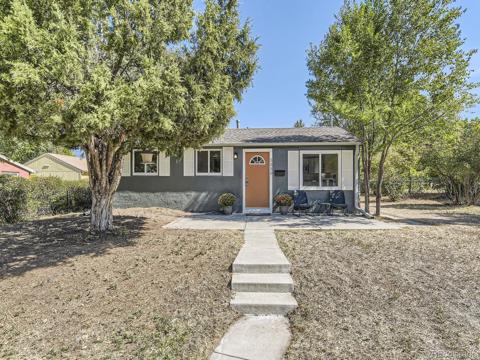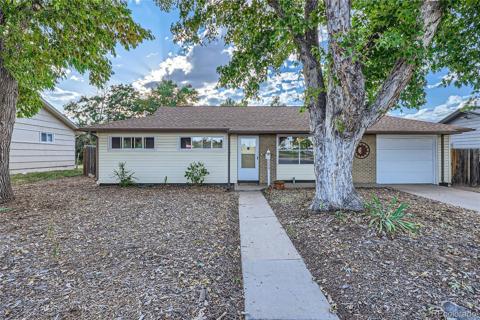5203 S Pennsylvania Street
Littleton, CO 80121 — Arapahoe County — Brookridge Heights NeighborhoodResidential $415,000 Sold Listing# 4299115
3 beds 1 baths 1470.00 sqft Lot size: 9322.00 sqft 0.21 acres 1958 build
Property Description
This ranch style charmer sits on a large corner lot in a great location with a two car detached garage! You'll appreciate the curb appeal with mature and manicured landscaping and low maintenance vinyl siding with period correct stone at the covered front porch. Welcome inside to the good sized living room that flows into the dining room that at one time was a garage conversion. Beautifully updated kitchen boasts white cabinets and white Quartz countertops highlighted by the tile backsplash. Bright white appliances include smooth top range, microwave, dishwasher and trash compactor. Three bedrooms with hardwood floors and an updated full bath with large plank tile floor and granite top. The outdoor living space was designed to be enjoyed year round, with a covered patio that has a motorized trellis plus there is an open air patio between the house and the garage. Note the lush sod with front and back sprinkler with drip line, newer fence and Rubbermade storage shed. This home has a whole house attic fan, newer roof, new front and back door, newer water heater, two newer windows. Must see home!
Listing Details
- Property Type
- Residential
- Listing#
- 4299115
- Source
- REcolorado (Denver)
- Last Updated
- 03-14-2024 09:00pm
- Status
- Sold
- Status Conditions
- None Known
- Off Market Date
- 07-26-2020 12:00am
Property Details
- Property Subtype
- Single Family Residence
- Sold Price
- $415,000
- Original Price
- $399,900
- Location
- Littleton, CO 80121
- SqFT
- 1470.00
- Year Built
- 1958
- Acres
- 0.21
- Bedrooms
- 3
- Bathrooms
- 1
- Levels
- One
Map
Property Level and Sizes
- SqFt Lot
- 9322.00
- Lot Features
- Ceiling Fan(s), Granite Counters, No Stairs, Pantry
- Lot Size
- 0.21
Financial Details
- Previous Year Tax
- 2903.00
- Year Tax
- 2019
- Primary HOA Fees
- 0.00
Interior Details
- Interior Features
- Ceiling Fan(s), Granite Counters, No Stairs, Pantry
- Appliances
- Dishwasher, Disposal, Microwave, Oven, Trash Compactor
- Laundry Features
- In Unit
- Electric
- Attic Fan
- Flooring
- Carpet, Wood
- Cooling
- Attic Fan
- Heating
- Forced Air
- Fireplaces Features
- Free Standing
Exterior Details
- Features
- Private Yard, Rain Gutters
- Water
- Public
- Sewer
- Public Sewer
Garage & Parking
Exterior Construction
- Roof
- Composition
- Construction Materials
- Frame, Vinyl Siding
- Exterior Features
- Private Yard, Rain Gutters
- Window Features
- Window Coverings
- Builder Source
- Public Records
Land Details
- PPA
- 0.00
- Road Surface Type
- Paved
- Sewer Fee
- 0.00
Schools
- Elementary School
- Field
- Middle School
- Goddard
- High School
- Littleton
Walk Score®
Listing Media
- Virtual Tour
- Click here to watch tour
Contact Agent
executed in 1.939 sec.



