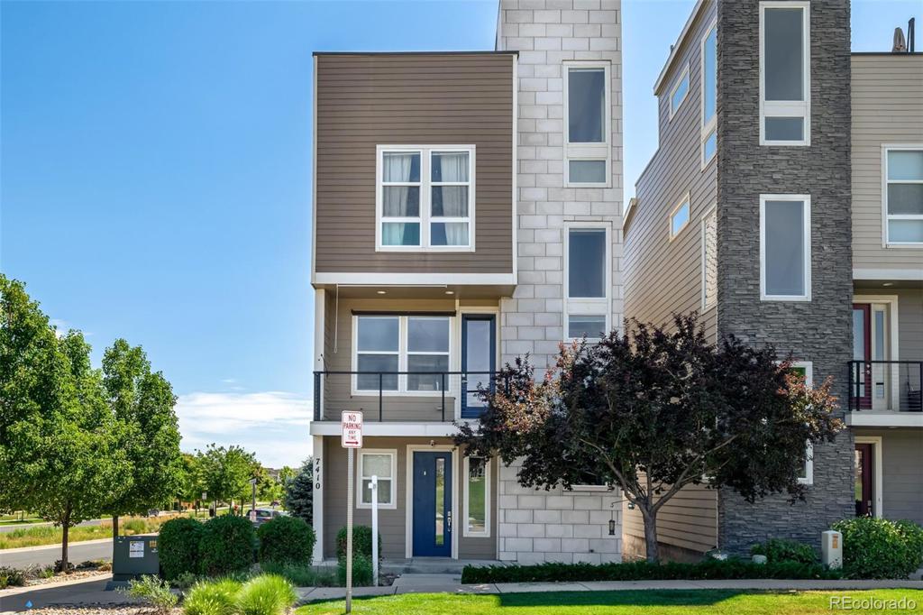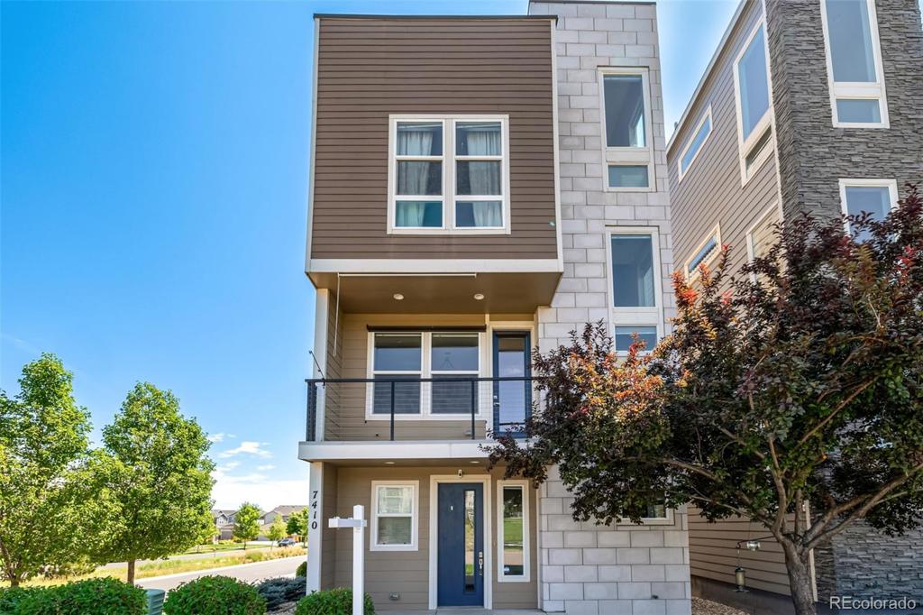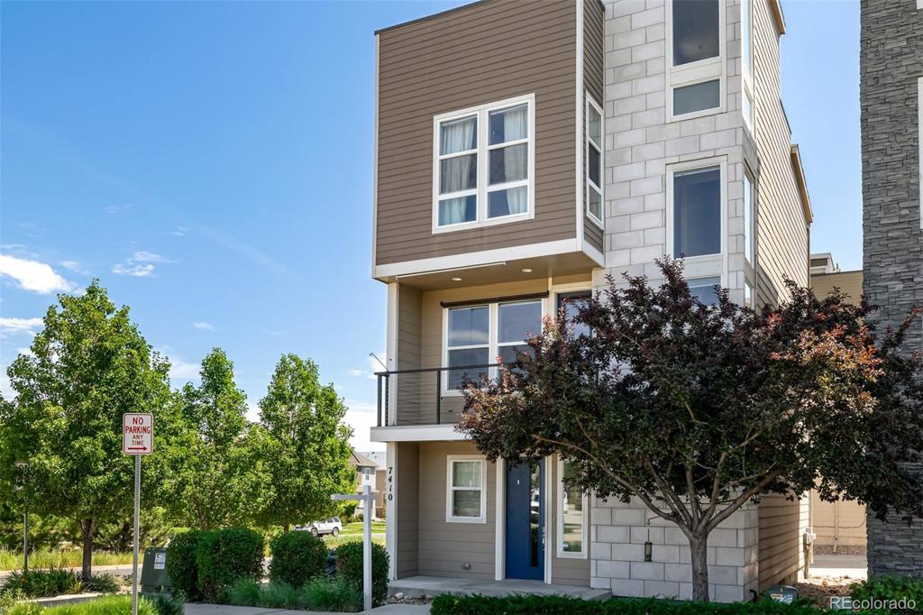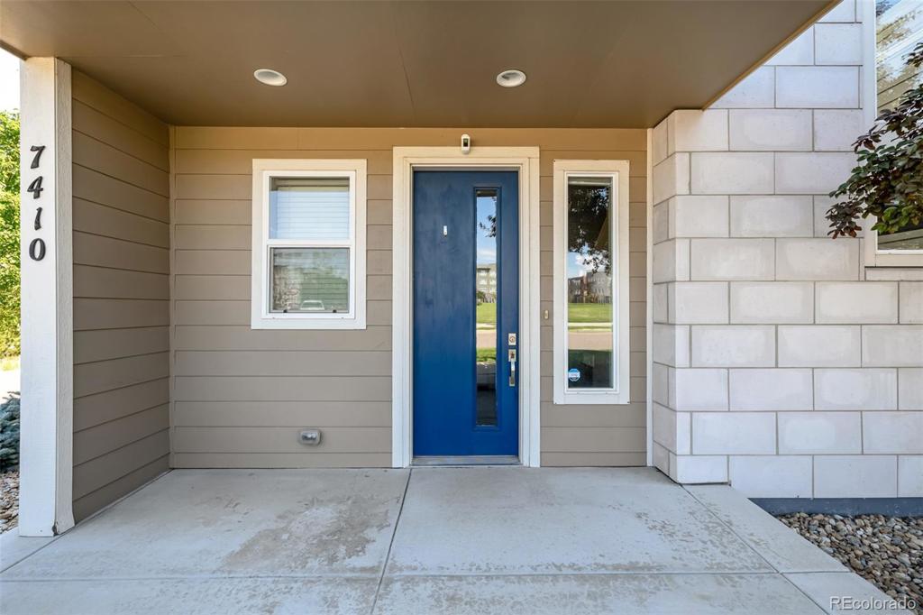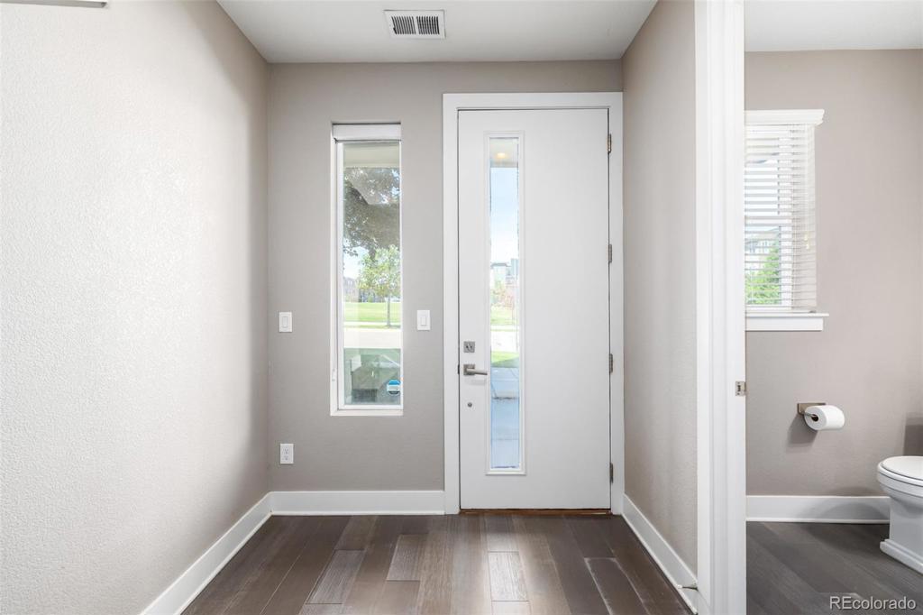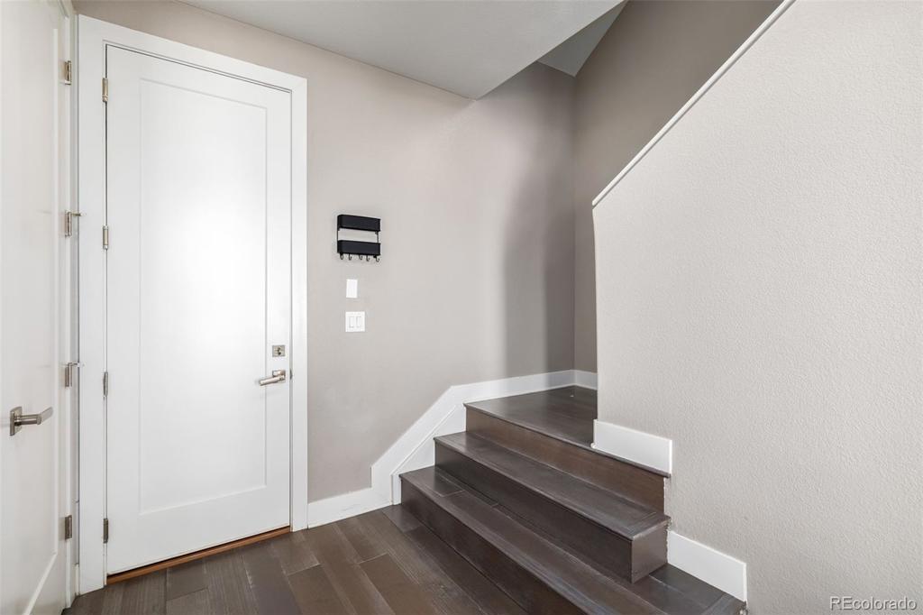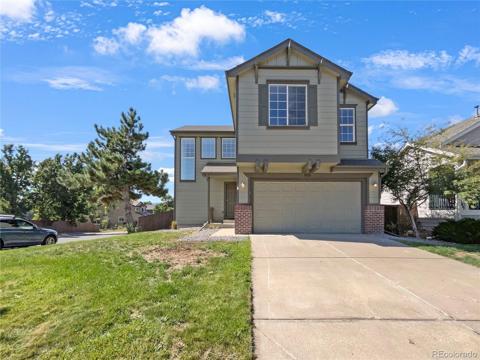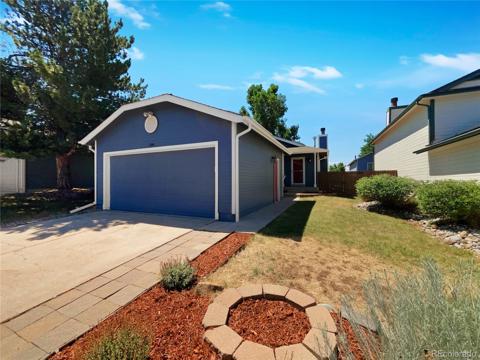7410 S Logan Street
Littleton, CO 80122 — Arapahoe County — Littleton Village Rep 1 NeighborhoodResidential $657,500 Active Listing# 2081826
2 beds 4 baths 1792.00 sqft Lot size: 2278.00 sqft 0.05 acres 2016 build
Property Description
This wonderful property is a former model home with incredible views of the Rockies. Featuring a 400sqft rooftop terrace, chefs kitchen with large island, hardwood flooring, open living space, ample storage and designer finishes. In the large primary bedroom you'll find a spacious walk in closet and a beautiful bathroom with dual shower heads. The laundry room is conveniently located on the third floor with both bedrooms. You'll find yourself within 2 miles of the Streets at Southglenn; which offers restaurants, shopping and a movie theater. This home is also on a corner lot directly across the street from a park. Incredible opportunity to own a great property in a serene neighborhood.
Listing Details
- Property Type
- Residential
- Listing#
- 2081826
- Source
- REcolorado (Denver)
- Last Updated
- 10-26-2024 11:05pm
- Status
- Active
- Off Market Date
- 11-30--0001 12:00am
Property Details
- Property Subtype
- Single Family Residence
- Sold Price
- $657,500
- Original Price
- $685,000
- Location
- Littleton, CO 80122
- SqFT
- 1792.00
- Year Built
- 2016
- Acres
- 0.05
- Bedrooms
- 2
- Bathrooms
- 4
- Levels
- Three Or More
Map
Property Level and Sizes
- SqFt Lot
- 2278.00
- Lot Size
- 0.05
- Common Walls
- No Common Walls
Financial Details
- Previous Year Tax
- 5844.00
- Year Tax
- 2022
- Is this property managed by an HOA?
- Yes
- Primary HOA Name
- Littleton Village Metro District
- Primary HOA Phone Number
- 303-265-7910
- Primary HOA Fees Included
- Maintenance Grounds, Recycling, Snow Removal, Trash
- Primary HOA Fees
- 92.00
- Primary HOA Fees Frequency
- Monthly
Interior Details
- Appliances
- Cooktop, Dishwasher, Disposal, Double Oven, Microwave, Refrigerator, Sump Pump
- Laundry Features
- Laundry Closet
- Electric
- Central Air
- Cooling
- Central Air
- Heating
- Forced Air
Exterior Details
- Features
- Balcony, Gas Valve, Private Yard
- Water
- Public
- Sewer
- Public Sewer
Garage & Parking
Exterior Construction
- Roof
- Composition
- Construction Materials
- Cement Siding, Frame
- Exterior Features
- Balcony, Gas Valve, Private Yard
- Builder Name
- Richmond American Homes
- Builder Source
- Public Records
Land Details
- PPA
- 0.00
- Road Surface Type
- Paved
- Sewer Fee
- 0.00
Schools
- Elementary School
- Hopkins
- Middle School
- Powell
- High School
- Heritage
Walk Score®
Contact Agent
executed in 2.993 sec.




