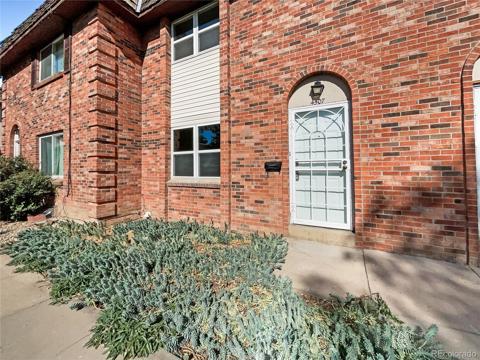2862 W Centennial Drive #E
Littleton, CO 80123 — Arapahoe County — Steeplechase NeighborhoodCondominium $330,000 Sold Listing# 9612086
2 beds 1 baths 980.00 sqft 1997 build
Property Description
Welcome to your brand new home just minutes from Downtown Littleton that boasts both modern amenities and architectural character in a fantastic location. The first thing you will be wowed by when you walk in is the huge vaulted ceilings, wide open floor plan, and beautiful skylights highlighting the State-of-the-art kitchen with slab granite countertops, stainless appliances, travertine tile backsplash and shaker cabinets with soft-close drawers. The bathroom has granite countertops and a huge garden-size tub. Single car attached garage with Wi-Fi enabled opener and keyless entry pad. Open loft, perfect for office or second bedroom (with walk-in closet). This condo has so much to offer between its numerous upgrades and proximity to Downtown Littleton, nearby light rail station, Platte River walking/biking path, Littleton Golf and Tennis, Riverpoint shopping center, Aspen Grove shopping center (including shopping and restaurants) and so much more!
Listing Details
- Property Type
- Condominium
- Listing#
- 9612086
- Source
- REcolorado (Denver)
- Last Updated
- 03-29-2024 02:30am
- Status
- Sold
- Status Conditions
- None Known
- Off Market Date
- 02-26-2021 12:00am
Property Details
- Property Subtype
- Condominium
- Sold Price
- $330,000
- Original Price
- $315,000
- Location
- Littleton, CO 80123
- SqFT
- 980.00
- Year Built
- 1997
- Bedrooms
- 2
- Bathrooms
- 1
- Levels
- Two
Map
Property Level and Sizes
- Common Walls
- No One Above
Financial Details
- Previous Year Tax
- 2149.00
- Year Tax
- 2019
- Is this property managed by an HOA?
- Yes
- Primary HOA Name
- Hammersmith
- Primary HOA Phone Number
- (303) 980-0700
- Primary HOA Amenities
- Pool
- Primary HOA Fees Included
- Insurance, Maintenance Grounds, Sewer, Snow Removal, Trash, Water
- Primary HOA Fees
- 253.00
- Primary HOA Fees Frequency
- Monthly
Interior Details
- Appliances
- Dishwasher, Disposal, Dryer, Microwave, Oven, Refrigerator, Washer
- Electric
- Central Air
- Cooling
- Central Air
- Heating
- Forced Air
- Fireplaces Features
- Living Room
Exterior Details
- Features
- Balcony
- Lot View
- Mountain(s)
Garage & Parking
Exterior Construction
- Roof
- Composition
- Construction Materials
- Wood Siding
- Exterior Features
- Balcony
- Window Features
- Skylight(s)
- Builder Source
- Public Records
Land Details
- PPA
- 0.00
- Sewer Fee
- 0.00
Schools
- Elementary School
- Centennial
- Middle School
- Goddard
- High School
- Littleton
Walk Score®
Listing Media
- Virtual Tour
- Click here to watch tour
Contact Agent
executed in 0.532 sec.



)
)
)
)
)
)



