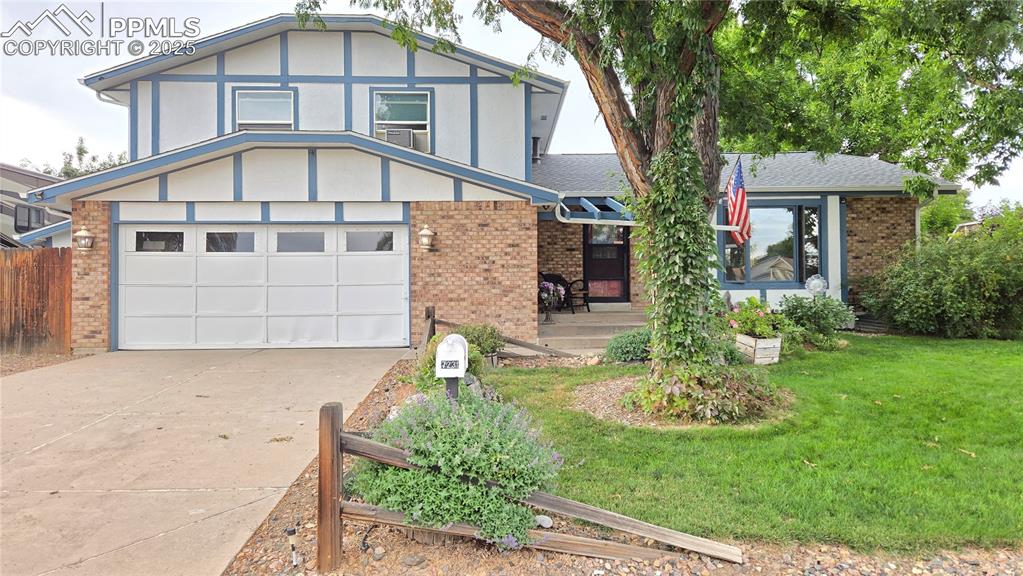44 Spyglass Drive
Littleton, CO 80123 — Arapahoe County — Burning Tree NeighborhoodResidential $1,175,000 Sold Listing# 2546785
4 beds 4 baths 4900.00 sqft Lot size: 13112.00 sqft 0.30 acres 1993 build
Updated: 08-01-2024 02:35am
Property Description
***Pride of Home Ownership***
Welcome to your dream home in the prestigious Burning Tree community in Columbine Valley! As you step inside, beautiful hardwood floors guide you to an office space on your left and a dining room on your right. Continuing straight, you'll find the living room with geometrical vaulted ceilings and a gas-burning fireplace, adding warmth and charm.
Move into the kitchen, which features a breakfast nook, plenty of cabinet/counter space, Corian countertops, a kitchen island, a double oven, and a pantry. Step outside to the newer built covered patio to enjoy the shade and breeze from the mature trees. The master bedroom retreat is on the main floor, so no need to go up and down the stairs. It includes a five-piece master bath and a walk-in closet.
Upstairs, you'll find a loft space great for kids' entertainment, an extra office, or a workout area. There are two bedrooms that share a Jack-and-Jill bath, and a fourth bedroom with a private full bath.
The property includes almost 2,000 sqft of unfinished garden-level basement, ready for you to customize. It has bathroom rough-ins and egress windows throughout. The three-car garage has lots of cabinet storage and high ceilings. The roof and gutters were replaced in 2023. The property also has a radon mitigation system, a clean and in good condition sewer line, and a whole-house humidifier.
Location is everything, and this home has it all. It is right next to the neighborhood pool and playground and 5min walk to tennis courts. Columbine Country Club is just a golf cart path away. The neighborhood hosts many social events, so you'll soon feel right at home. The property is within the highly rated Littleton public schools (Wilder, Goddard and Heritage) and has many private school options. A short drive or bike ride will take you to dining, grocery stores, coffee shops, light rail, downtown Littleton, and walking, hiking, or biking trails.
You will love where you live!
Listing Details
- Property Type
- Residential
- Listing#
- 2546785
- Source
- REcolorado (Denver)
- Last Updated
- 08-01-2024 02:35am
- Status
- Sold
- Status Conditions
- None Known
- Off Market Date
- 06-25-2024 12:00am
Property Details
- Property Subtype
- Single Family Residence
- Sold Price
- $1,175,000
- Original Price
- $1,250,000
- Location
- Littleton, CO 80123
- SqFT
- 4900.00
- Year Built
- 1993
- Acres
- 0.30
- Bedrooms
- 4
- Bathrooms
- 4
- Levels
- Two
Map
Property Level and Sizes
- SqFt Lot
- 13112.00
- Lot Features
- Ceiling Fan(s), Central Vacuum, Corian Counters, Five Piece Bath, High Ceilings, Jack & Jill Bathroom, Jet Action Tub, Kitchen Island, Pantry, Primary Suite, Radon Mitigation System, Smoke Free, Vaulted Ceiling(s), Walk-In Closet(s)
- Lot Size
- 0.30
- Basement
- Unfinished
Financial Details
- Previous Year Tax
- 6096.00
- Year Tax
- 2022
- Is this property managed by an HOA?
- Yes
- Primary HOA Name
- Bunring Tree
- Primary HOA Phone Number
- 3039334207
- Primary HOA Amenities
- Parking, Playground, Pool, Tennis Court(s)
- Primary HOA Fees Included
- Maintenance Grounds, Snow Removal, Trash
- Primary HOA Fees
- 1100.00
- Primary HOA Fees Frequency
- Annually
Interior Details
- Interior Features
- Ceiling Fan(s), Central Vacuum, Corian Counters, Five Piece Bath, High Ceilings, Jack & Jill Bathroom, Jet Action Tub, Kitchen Island, Pantry, Primary Suite, Radon Mitigation System, Smoke Free, Vaulted Ceiling(s), Walk-In Closet(s)
- Appliances
- Dishwasher, Disposal, Double Oven, Dryer, Humidifier, Microwave, Range, Refrigerator, Washer
- Laundry Features
- In Unit
- Electric
- Attic Fan, Central Air
- Flooring
- Carpet, Linoleum, Wood
- Cooling
- Attic Fan, Central Air
- Heating
- Forced Air
- Fireplaces Features
- Living Room
Exterior Details
- Sewer
- Public Sewer
Garage & Parking
- Parking Features
- Finished, Storage
Exterior Construction
- Roof
- Composition
- Construction Materials
- Brick, Wood Siding
- Window Features
- Double Pane Windows
- Security Features
- Radon Detector, Security System, Smoke Detector(s)
- Builder Source
- Public Records
Land Details
- PPA
- 0.00
- Road Frontage Type
- None
- Road Responsibility
- Public Maintained Road
- Road Surface Type
- Paved
- Sewer Fee
- 0.00
Schools
- Elementary School
- Wilder
- Middle School
- Goddard
- High School
- Heritage
Walk Score®
Contact Agent
executed in 0.524 sec.













