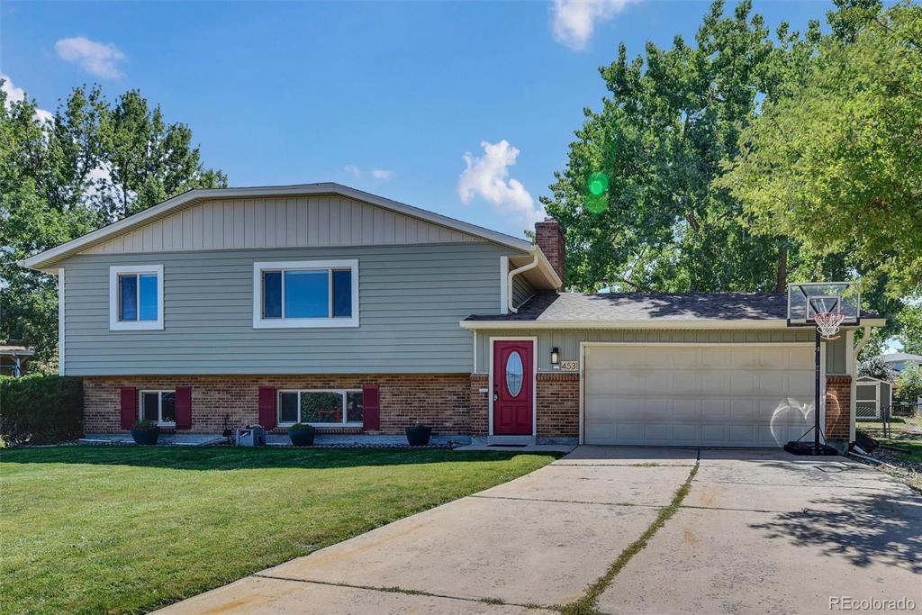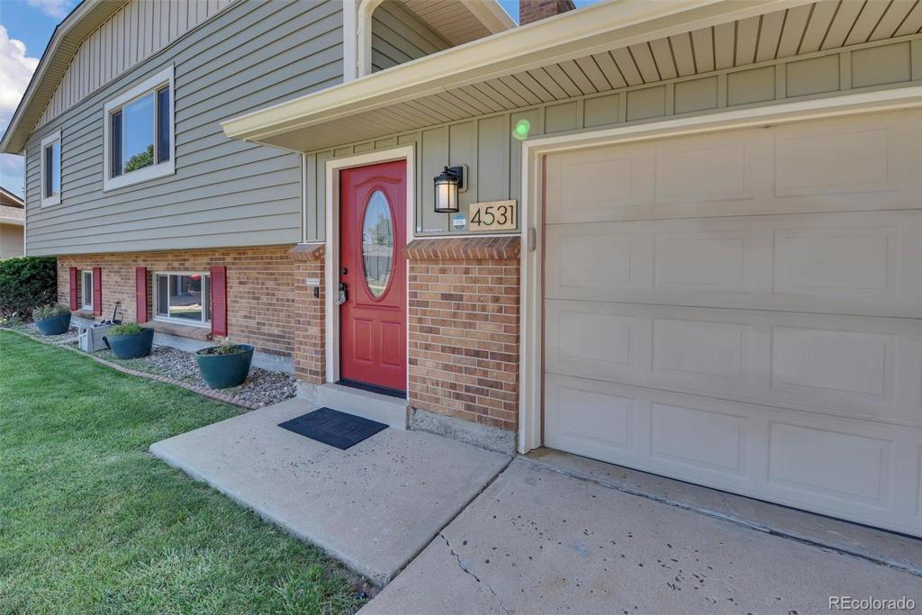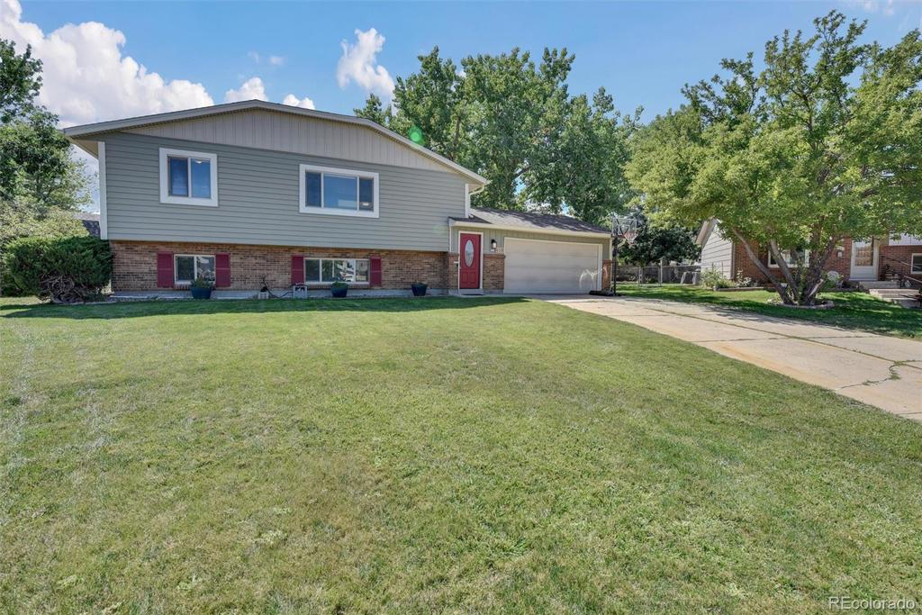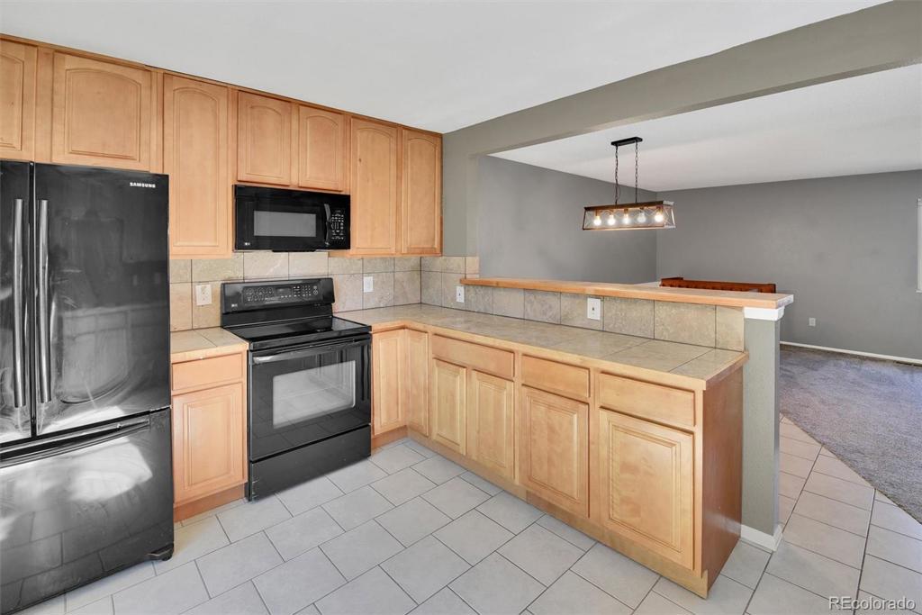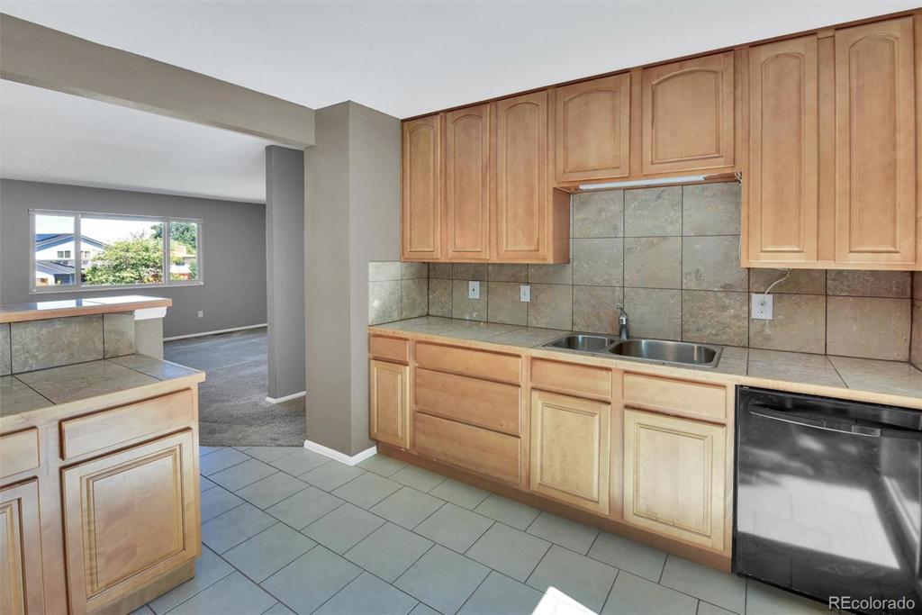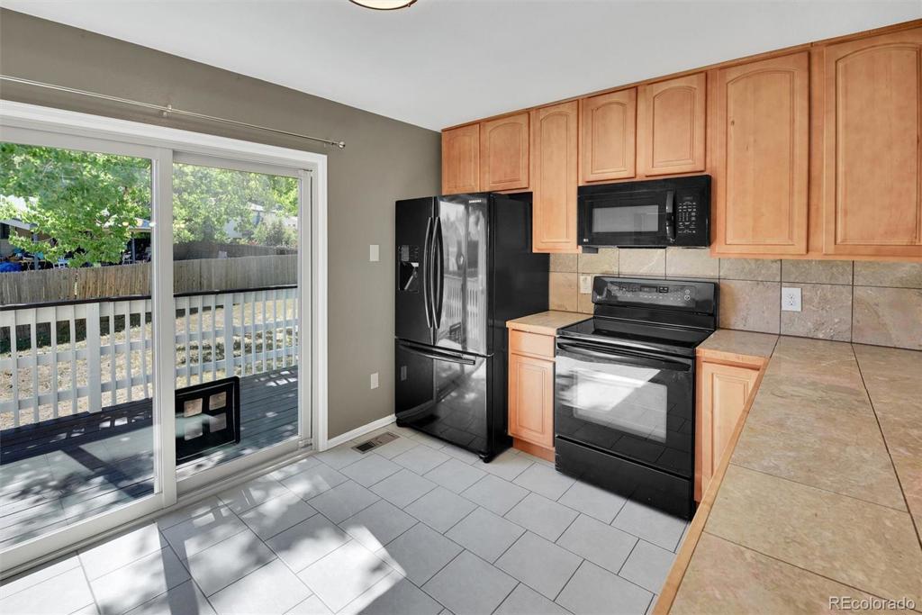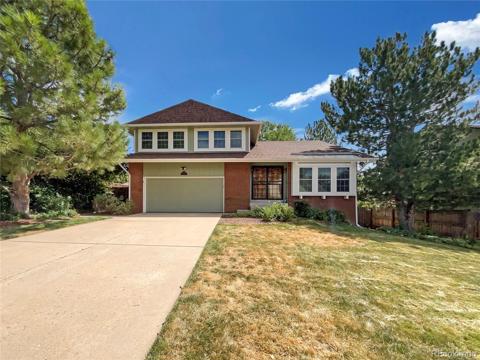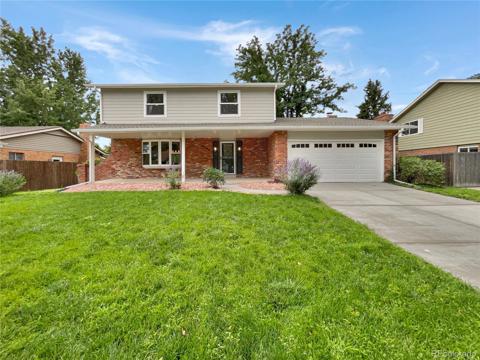4531 S Iris Street
Littleton, CO 80123 — Denver County — Marston NeighborhoodResidential $599,999 Active Listing# 2670443
4 beds 2 baths 1810.00 sqft Lot size: 11325.60 sqft 0.26 acres 1977 build
Property Description
Welcome to your dream home in Littleton! Nestled on an expansive lot in a tranquil cul-de-sac, this charming residence combines privacy with modern updates, making it truly move-in ready. Four bedrooms and two full baths. Recent enhancements include a new roof, fresh interior and exterior paint, new Vinyl siding updated bathrooms, an updated electrical panel and energy-efficient solar panels—ensuring you can settle in with ease.
The enormous backyard is a standout feature, offering a serene retreat with a mature tree ideal for a swing and a deck that boasts breathtaking mountain views—perfect for enjoying your morning coffee or evening sunsets. With ample space for entertaining friends and letting the kids play, and an included hot tub for relaxing, this yard is a rare gem.
Additional highlights include an oversized garage for generous storage and all the benefits of owned solar panels for efficiency. Additional shed is great for gardening equipment. Plus, you’re just a stone’s throw from the mountains. This home is packed with desirable features and is in an unbeatable location. Don’t miss your chance to own this exceptional property—schedule a viewing today!
Listing Details
- Property Type
- Residential
- Listing#
- 2670443
- Source
- REcolorado (Denver)
- Last Updated
- 10-27-2024 10:05pm
- Status
- Active
- Off Market Date
- 11-30--0001 12:00am
Property Details
- Property Subtype
- Single Family Residence
- Sold Price
- $599,999
- Original Price
- $620,000
- Location
- Littleton, CO 80123
- SqFT
- 1810.00
- Year Built
- 1977
- Acres
- 0.26
- Bedrooms
- 4
- Bathrooms
- 2
- Levels
- Split Entry (Bi-Level)
Map
Property Level and Sizes
- SqFt Lot
- 11325.60
- Lot Size
- 0.26
- Basement
- Sump Pump
Financial Details
- Previous Year Tax
- 2665.00
- Year Tax
- 2023
- Primary HOA Fees
- 0.00
Interior Details
- Electric
- Central Air
- Flooring
- Carpet, Tile
- Cooling
- Central Air
- Heating
- Forced Air, Solar
- Fireplaces Features
- Family Room
Exterior Details
- Features
- Garden, Private Yard, Rain Gutters, Spa/Hot Tub
- Water
- Public
- Sewer
- Public Sewer
Garage & Parking
Exterior Construction
- Roof
- Architecural Shingle
- Construction Materials
- Brick, Vinyl Siding
- Exterior Features
- Garden, Private Yard, Rain Gutters, Spa/Hot Tub
Land Details
- PPA
- 0.00
- Road Responsibility
- Public Maintained Road
- Road Surface Type
- Paved
- Sewer Fee
- 0.00
Schools
- Elementary School
- Grant Ranch E-8
- Middle School
- Grant Ranch E-8
- High School
- John F. Kennedy
Walk Score®
Contact Agent
executed in 4.294 sec.




