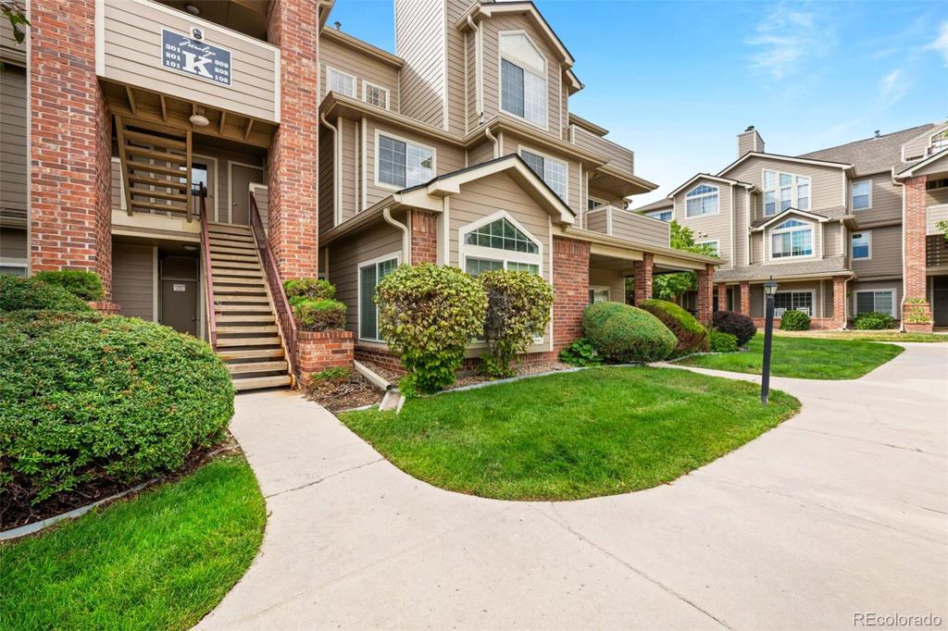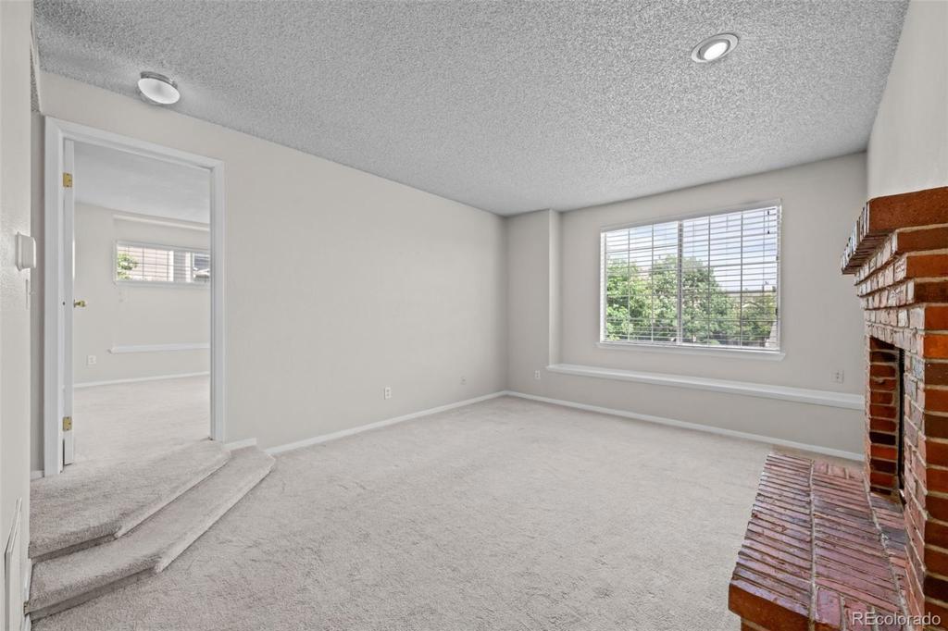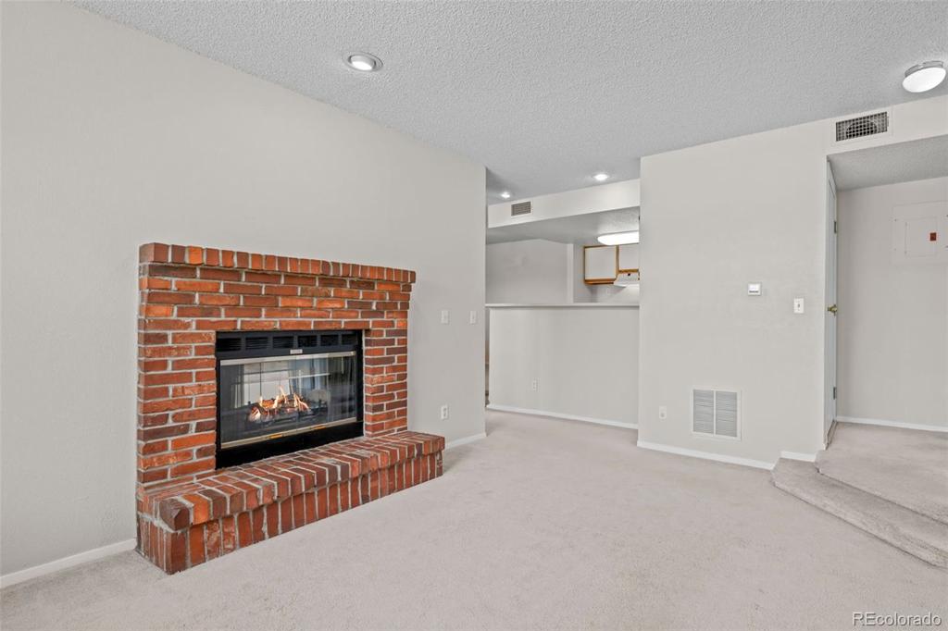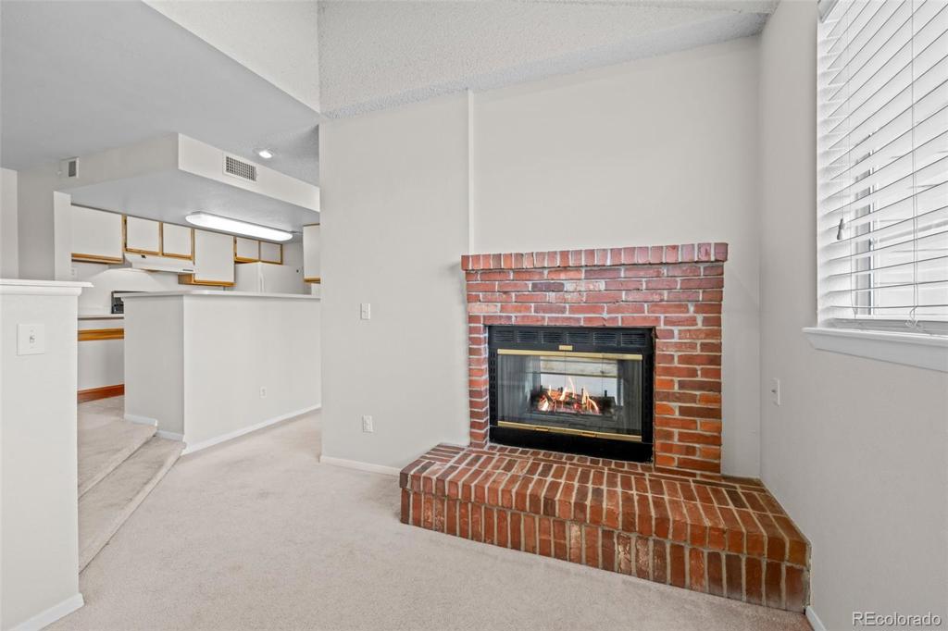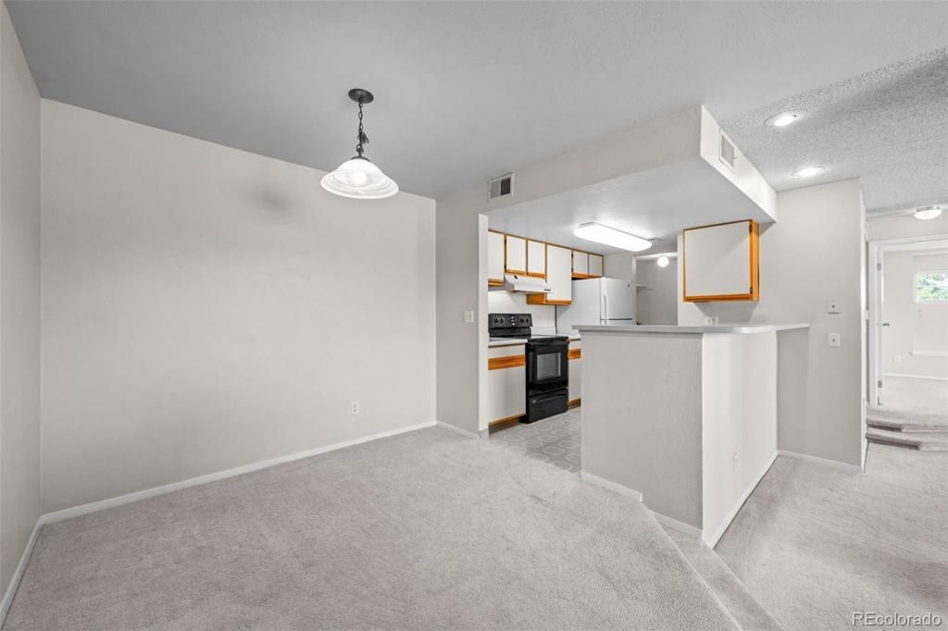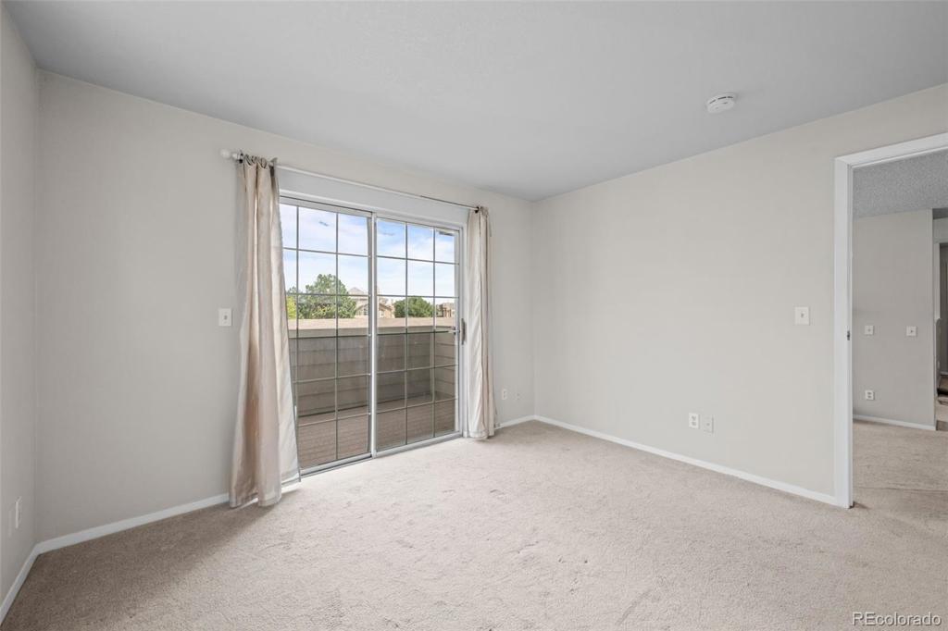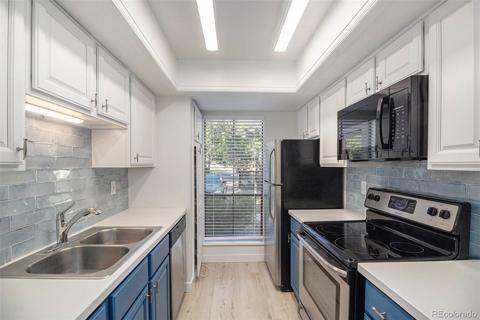4760 S Wadsworth Boulevard #202
Littleton, CO 80123 — Denver County — Miralago At Marston Lake NeighborhoodCondominium $294,900 Active Listing# 8724047
1 beds 1 baths 846.00 sqft 1987 build
Property Description
BRAND NEW LISTING - **Miralago at Marston Lake at a GREAT PRICE**Check-out All These MAGNIFICENT FEATURES: a SPACIOUS DUAL Family Room w/Central DBL Sided Brick Fireplace and an Oversized PRIMARY w/Large Walk-in Closet and Oval Tub - Walking Out to a Wonderful OUTDOOR BALCONY! This Inviting Floorplan also Includes: a Spacious Kitchen*Enormous WALK-IN PANTRY*Breakfast Counter and Separate Dining Area. Complete with a Very Large Storage Room Just Outside Your Entrance and Your Own Reserved Parking Space Conveniently Located In Front of Home. Just a short Walk to Shops, Eateries, Costco and Walmart. Information displayed deemed reliable but is NOT guaranteed. *Listing Information displayed deemed reliable but is NOT guaranteed. Buyers are responsible for independently verifying the accuracy of all information and should investigate the data themselves, including but not limited to researching city, county and public records and retaining appropriate professionals.
Listing Details
- Property Type
- Condominium
- Listing#
- 8724047
- Source
- REcolorado (Denver)
- Last Updated
- 10-02-2024 04:29pm
- Status
- Active
- Off Market Date
- 11-30--0001 12:00am
Property Details
- Property Subtype
- Condominium
- Sold Price
- $294,900
- Original Price
- $299,900
- Location
- Littleton, CO 80123
- SqFT
- 846.00
- Year Built
- 1987
- Bedrooms
- 1
- Bathrooms
- 1
- Levels
- One
Map
Property Level and Sizes
- Lot Features
- Built-in Features, Ceiling Fan(s), Open Floorplan, Walk-In Closet(s)
- Common Walls
- End Unit
Financial Details
- Previous Year Tax
- 1235.00
- Year Tax
- 2023
- Is this property managed by an HOA?
- Yes
- Primary HOA Name
- CAP Management
- Primary HOA Phone Number
- 303-832-2971
- Primary HOA Amenities
- Clubhouse, Fitness Center, Pool, Spa/Hot Tub
- Primary HOA Fees Included
- Insurance, Maintenance Grounds, Maintenance Structure, Sewer, Snow Removal, Trash, Water
- Primary HOA Fees
- 285.32
- Primary HOA Fees Frequency
- Monthly
Interior Details
- Interior Features
- Built-in Features, Ceiling Fan(s), Open Floorplan, Walk-In Closet(s)
- Appliances
- Dishwasher, Disposal, Dryer, Oven, Range, Refrigerator, Washer
- Laundry Features
- In Unit
- Electric
- Central Air
- Flooring
- Carpet, Vinyl
- Cooling
- Central Air
- Heating
- Forced Air
- Fireplaces Features
- Family Room
- Utilities
- Electricity Connected, Natural Gas Connected
Exterior Details
- Features
- Balcony
- Water
- Public
- Sewer
- Public Sewer
Garage & Parking
Exterior Construction
- Roof
- Composition
- Construction Materials
- Frame, Wood Siding
- Exterior Features
- Balcony
- Window Features
- Double Pane Windows, Window Coverings
- Security Features
- Carbon Monoxide Detector(s), Smoke Detector(s)
- Builder Source
- Public Records
Land Details
- PPA
- 0.00
- Road Frontage Type
- Public
- Road Responsibility
- Public Maintained Road
- Road Surface Type
- Paved
- Sewer Fee
- 0.00
Schools
- Elementary School
- Grant Ranch E-8
- Middle School
- Grant Ranch E-8
- High School
- John F. Kennedy
Walk Score®
Contact Agent
executed in 5.821 sec.




