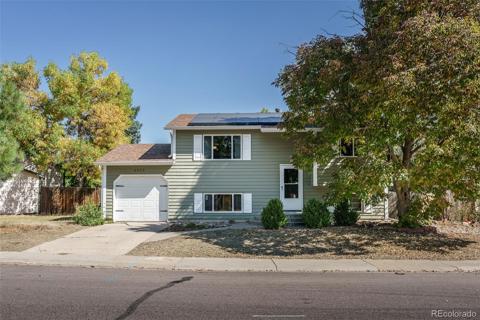5640 S Marshall Street
Denver, CO 80123 — Denver County — Grant Ranch NeighborhoodResidential $840,000 Active Listing# 5537951
4 beds 3 baths 3533.00 sqft Lot size: 5830.00 sqft 0.13 acres 1997 build
Property Description
Located in the Coveted Grant Ranch, this wonderful home has 4 upper floor bedrooms, 4 bathrooms, finished basement, soaring ceilings and so much more. Major upgrades made to the home in the last 7 years including New Exterior Stucco, New Roof, and Gutters, New Heating and Air Conditioning, Radon system, Many New Windows, New Paint Inside and Out, New Deck in Back Yard. This home was made for entertaining. The Primary Owners Suite with a Retreat is amazing, Primary 5 piece bath and walk in closet. Front secondary bedroom has a private Balcony to sit and enjoy the beautiful sunsets. Wait til you see the size of the great room in the basement including a wet bar for any kind of entertaining, convenient 3/4 bath and the laundry room. Close proximity to schools, golfing and all the shopping you could ask for. Ask your Broker for a showing today or Call me for a Private Showing.
Listing Details
- Property Type
- Residential
- Listing#
- 5537951
- Source
- REcolorado (Denver)
- Last Updated
- 04-19-2025 08:05pm
- Status
- Active
- Off Market Date
- 11-30--0001 12:00am
Property Details
- Property Subtype
- Single Family Residence
- Sold Price
- $840,000
- Original Price
- $840,000
- Location
- Denver, CO 80123
- SqFT
- 3533.00
- Year Built
- 1997
- Acres
- 0.13
- Bedrooms
- 4
- Bathrooms
- 3
- Levels
- Two
Map
Property Level and Sizes
- SqFt Lot
- 5830.00
- Lot Features
- Ceiling Fan(s), Eat-in Kitchen, Five Piece Bath, High Ceilings, Kitchen Island, Open Floorplan, Primary Suite, Smoke Free, Walk-In Closet(s)
- Lot Size
- 0.13
- Basement
- Finished
Financial Details
- Previous Year Tax
- 6859.00
- Year Tax
- 2024
- Is this property managed by an HOA?
- Yes
- Primary HOA Name
- GRANT RANCH
- Primary HOA Phone Number
- 303-420-4433
- Primary HOA Amenities
- Clubhouse, Pool, Tennis Court(s)
- Primary HOA Fees
- 82.00
- Primary HOA Fees Frequency
- Monthly
Interior Details
- Interior Features
- Ceiling Fan(s), Eat-in Kitchen, Five Piece Bath, High Ceilings, Kitchen Island, Open Floorplan, Primary Suite, Smoke Free, Walk-In Closet(s)
- Appliances
- Bar Fridge, Dishwasher, Disposal, Gas Water Heater, Microwave, Range, Range Hood, Refrigerator, Self Cleaning Oven
- Electric
- Central Air
- Flooring
- Wood
- Cooling
- Central Air
- Heating
- Forced Air
- Fireplaces Features
- Dining Room, Family Room, Gas, Gas Log
Exterior Details
- Water
- Public
- Sewer
- Community Sewer
Garage & Parking
- Parking Features
- Concrete
Exterior Construction
- Roof
- Composition
- Construction Materials
- Stucco
- Window Features
- Double Pane Windows
Land Details
- PPA
- 0.00
- Sewer Fee
- 0.00
Schools
- Elementary School
- Grant Ranch E-8
- Middle School
- Grant Ranch E-8
- High School
- John F. Kennedy
Walk Score®
Listing Media
- Virtual Tour
- Click here to watch tour
Contact Agent
executed in 0.323 sec.




)
)
)
)
)
)



