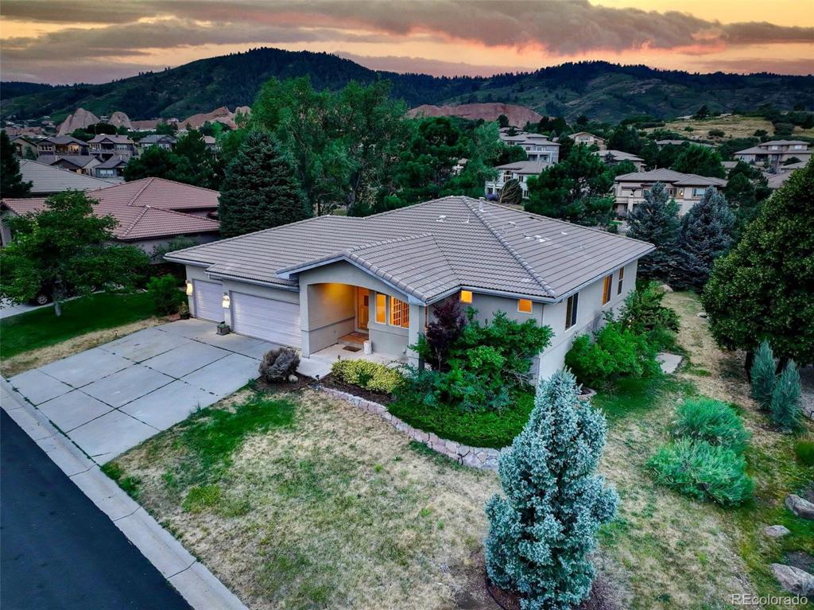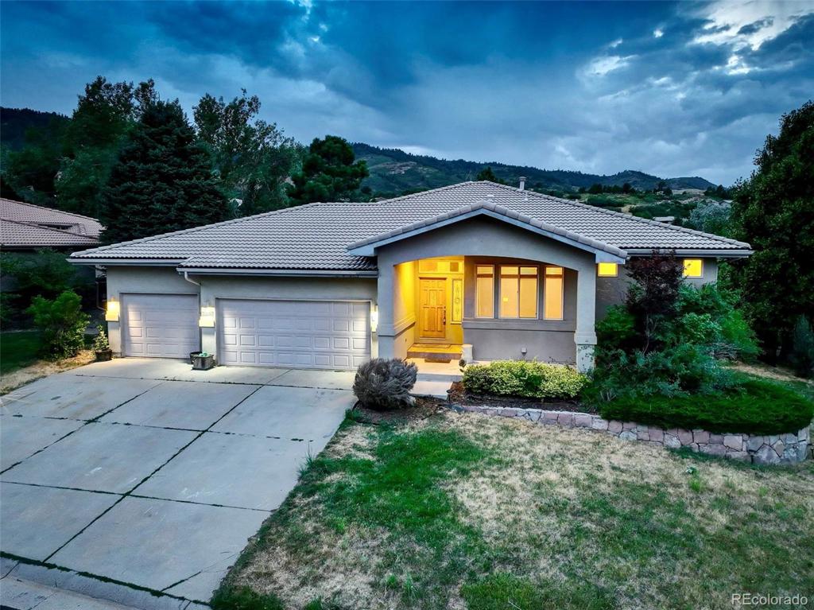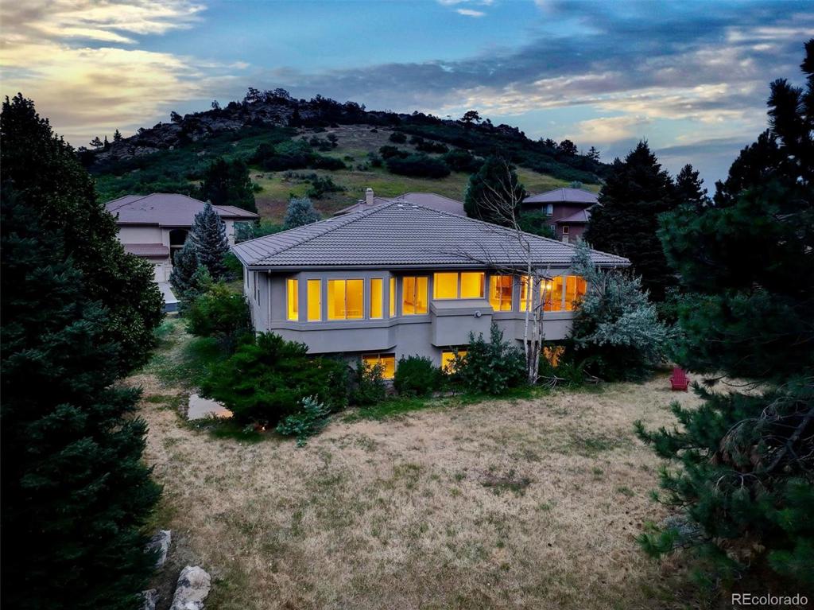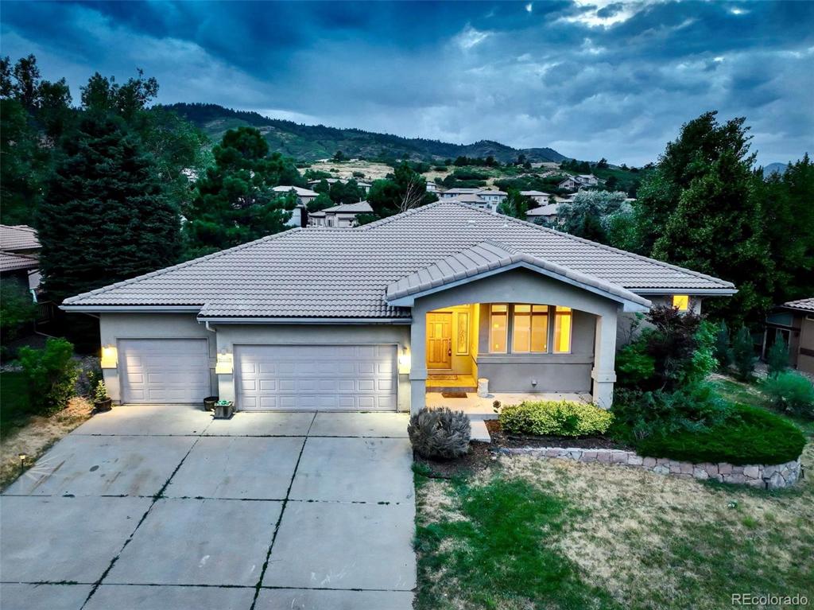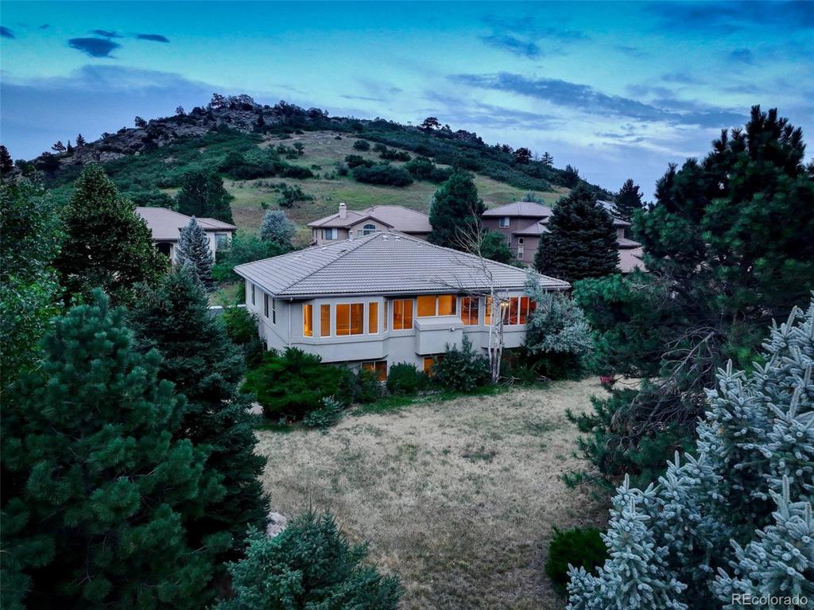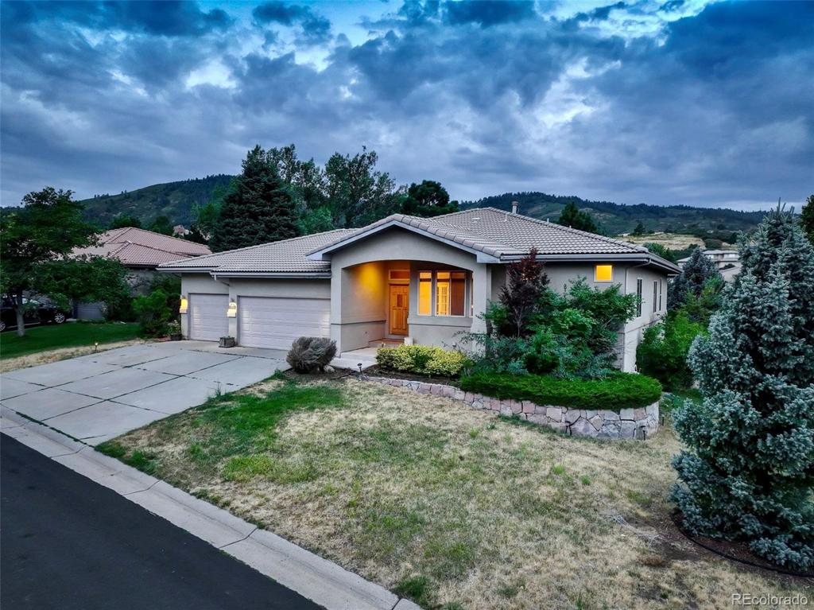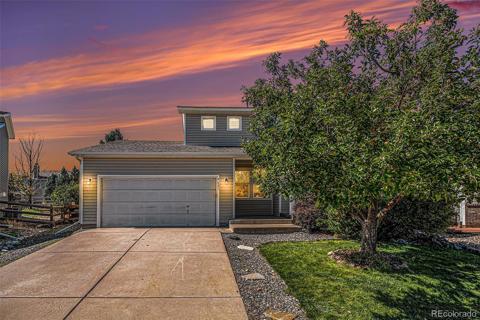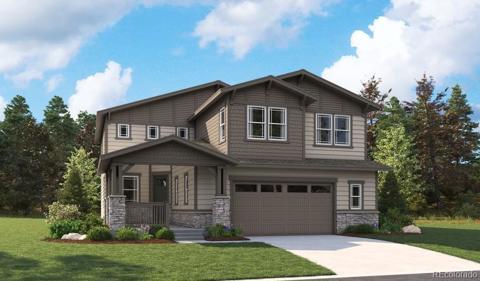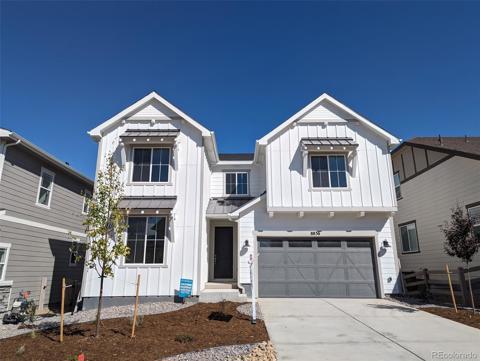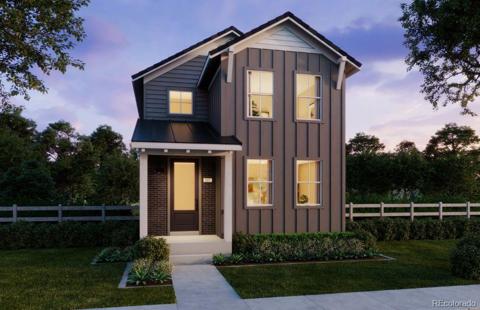6379 Spotted Fawn Run
Littleton, CO 80125 — Douglas County — Roxborough Downs NeighborhoodResidential $879,000 Active Listing# 5729138
5 beds 3 baths 4200.00 sqft Lot size: 13068.00 sqft 0.30 acres 2002 build
Property Description
Gorgeous 4-bedroom, with a den that could be used as a 5th bedroom/office on the main floor. 3-bathroom, 3 car garage, huge lot, single family residence with a finished walkout basement. Located in Roxborough Park...Custom interior painting helps to add charm to a very functional floor plan that features a spacious lower-level walk-out family room that is 33 by 18 feet. The use of marble, granite and hardwood throughout the home speaks of elegance. Windows cover nearly every inch of space across walls in the breakfast nook, living room and master bedroom. Five minutes from a shopping area anchored by a Safeway supermarket with a liquor store, library and various restaurants, this charming home sits at the bottom of the hill to Arrowhead golf club, one of the premier golfing destinations in Colorado. This home has 24-hour security guard at community entrance.
Listing Details
- Property Type
- Residential
- Listing#
- 5729138
- Source
- REcolorado (Denver)
- Last Updated
- 10-25-2024 02:09pm
- Status
- Active
- Off Market Date
- 11-30--0001 12:00am
Property Details
- Property Subtype
- Single Family Residence
- Sold Price
- $879,000
- Original Price
- $1,185,000
- Location
- Littleton, CO 80125
- SqFT
- 4200.00
- Year Built
- 2002
- Acres
- 0.30
- Bedrooms
- 5
- Bathrooms
- 3
- Levels
- One
Map
Property Level and Sizes
- SqFt Lot
- 13068.00
- Lot Features
- Breakfast Nook, Ceiling Fan(s), Eat-in Kitchen, Five Piece Bath, Granite Counters, High Ceilings, Open Floorplan, Primary Suite, Vaulted Ceiling(s), Walk-In Closet(s), Wet Bar
- Lot Size
- 0.30
- Foundation Details
- Slab
- Basement
- Walk-Out Access
- Common Walls
- No Common Walls
Financial Details
- Previous Year Tax
- 5594.00
- Year Tax
- 2023
- Is this property managed by an HOA?
- Yes
- Primary HOA Name
- Roxborough Park Foundation
- Primary HOA Phone Number
- 303-979-7860
- Primary HOA Amenities
- Clubhouse, Trail(s)
- Primary HOA Fees Included
- Maintenance Grounds, Recycling, Security
- Primary HOA Fees
- 606.00
- Primary HOA Fees Frequency
- Quarterly
Interior Details
- Interior Features
- Breakfast Nook, Ceiling Fan(s), Eat-in Kitchen, Five Piece Bath, Granite Counters, High Ceilings, Open Floorplan, Primary Suite, Vaulted Ceiling(s), Walk-In Closet(s), Wet Bar
- Appliances
- Disposal, Microwave, Oven, Refrigerator
- Electric
- Central Air
- Flooring
- Carpet, Stone, Tile, Wood
- Cooling
- Central Air
- Heating
- Forced Air, Natural Gas
- Fireplaces Features
- Great Room
- Utilities
- Cable Available, Electricity Available, Electricity Connected, Electricity To Lot Line, Internet Access (Wired), Natural Gas Available, Natural Gas Connected, Phone Available, Phone Connected
Exterior Details
- Features
- Private Yard
- Lot View
- Mountain(s)
- Water
- Public
- Sewer
- Public Sewer
Garage & Parking
- Parking Features
- Concrete, Exterior Access Door, Insulated Garage, Oversized
Exterior Construction
- Roof
- Concrete
- Construction Materials
- Frame, Other, Stucco
- Exterior Features
- Private Yard
- Window Features
- Double Pane Windows
- Security Features
- Carbon Monoxide Detector(s), Smoke Detector(s)
- Builder Source
- Public Records
Land Details
- PPA
- 0.00
- Road Frontage Type
- Public
- Road Responsibility
- Public Maintained Road
- Road Surface Type
- Paved
- Sewer Fee
- 0.00
Schools
- Elementary School
- Roxborough
- Middle School
- Ranch View
- High School
- Thunderridge
Walk Score®
Listing Media
- Virtual Tour
- Click here to watch tour
Contact Agent
executed in 6.131 sec.




