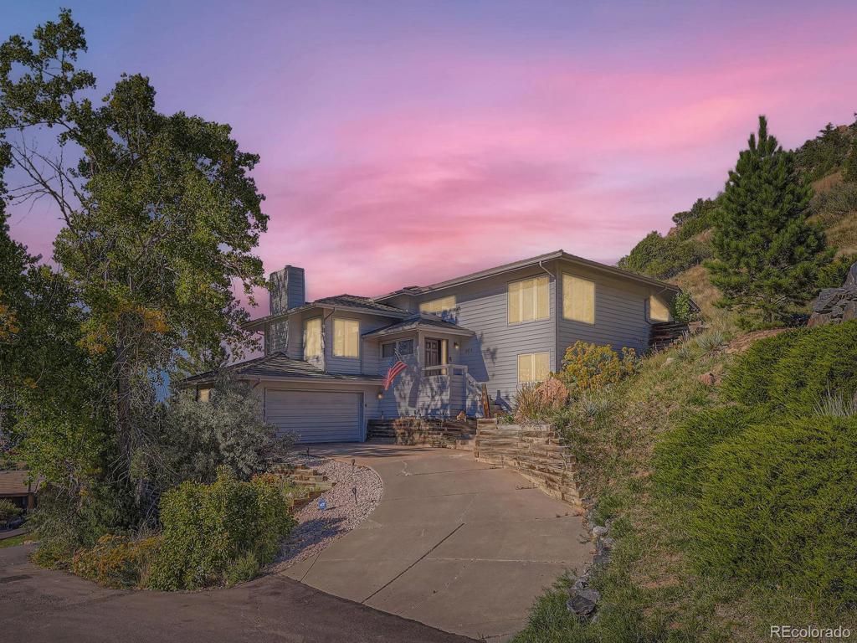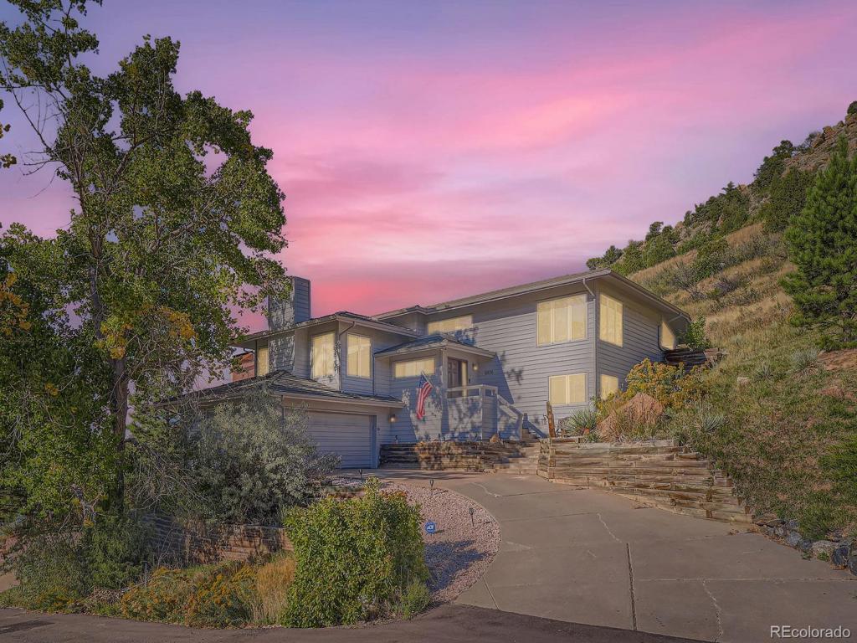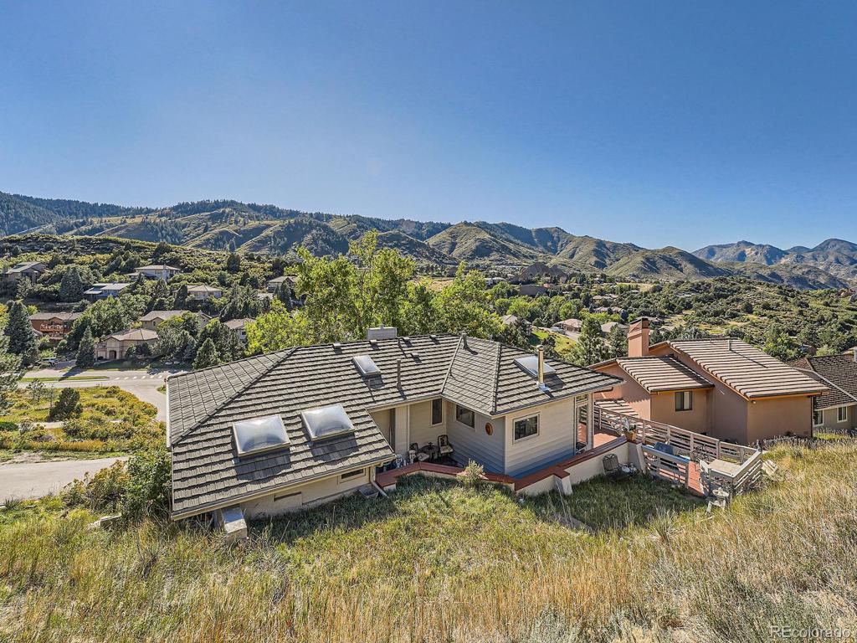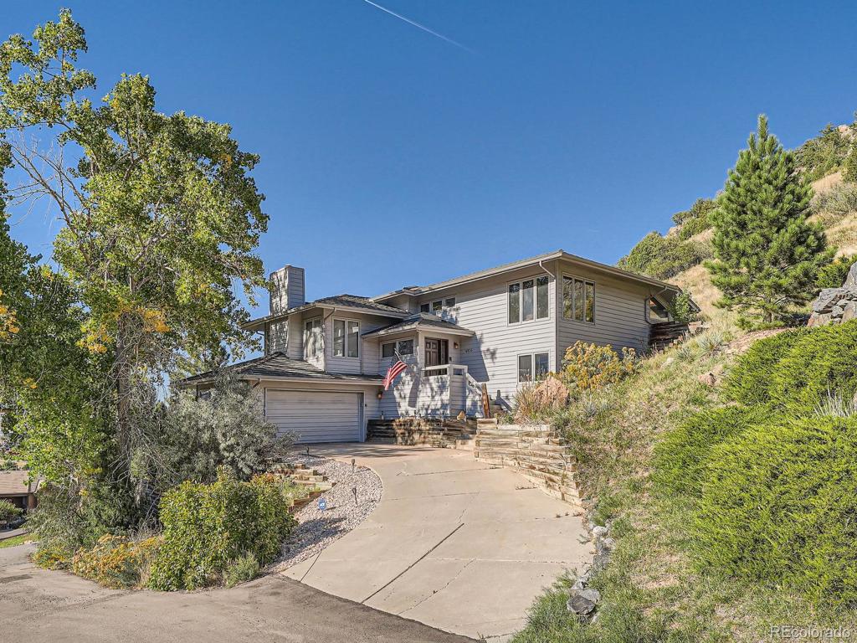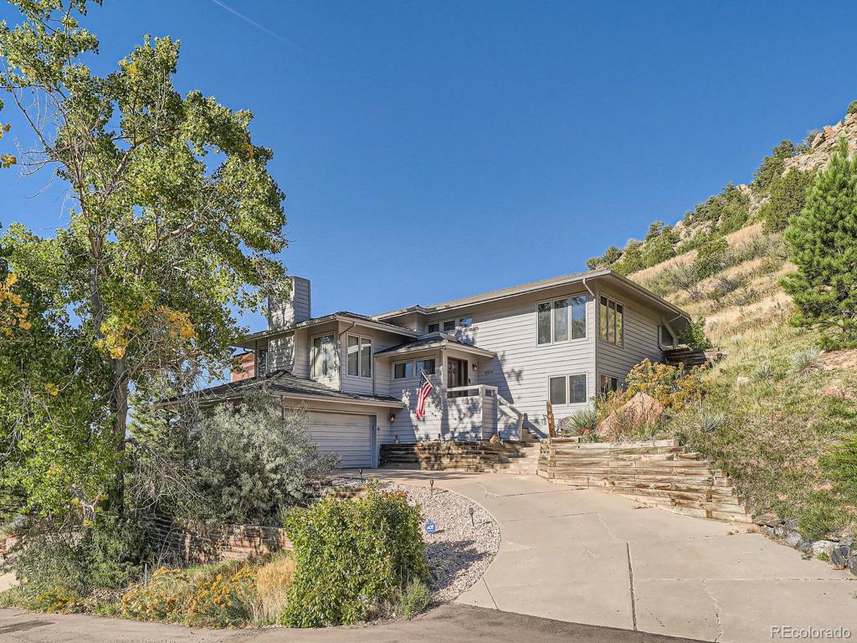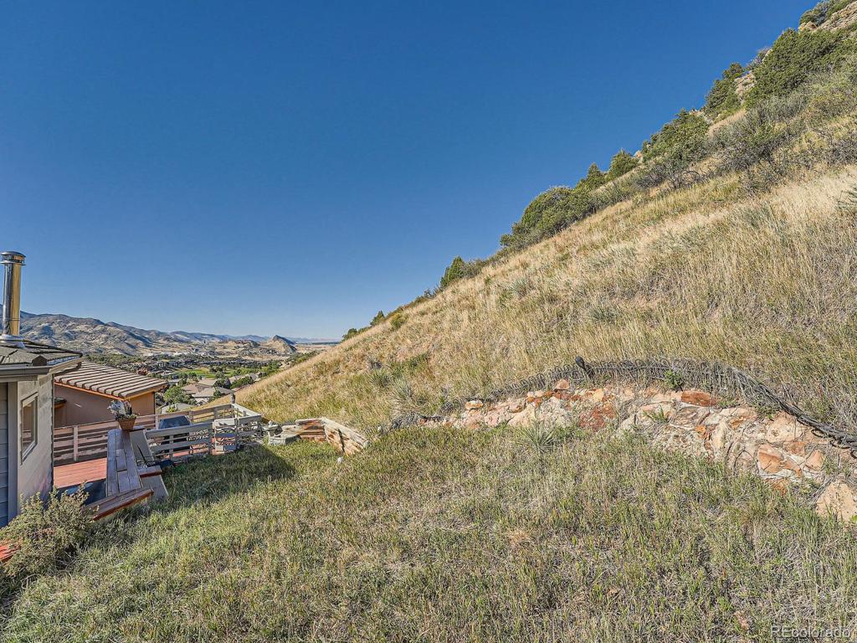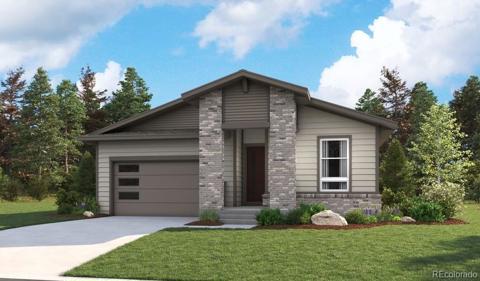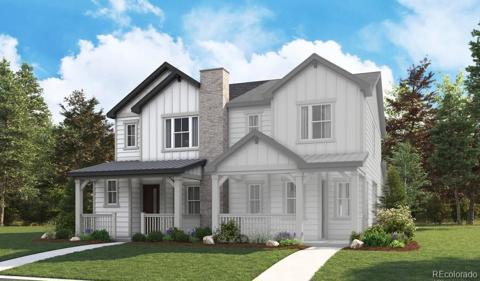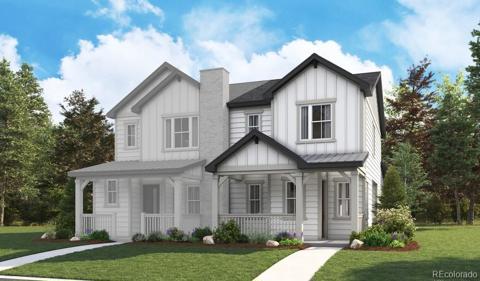6926 Old Ranch Trail
Littleton, CO 80125 — Douglas County — Roxborough Downs NeighborhoodResidential $840,000 Active Listing# 9831290
4 beds 4 baths 3156.00 sqft Lot size: 13939.20 sqft 0.32 acres 1986 build
Property Description
Stunning views await you on one of the largest lots in Roxborough Park - come see for yourself! As you pull up to the home you will be impressed with the xeriscaped front yard, freeing up your weekends from lawn care. The south-facing driveway allows the snow to melt so you won't worry about shoveling. The stone-coated steel roof will help you save money on your homeowners insurance and your utility bills. Come inside and see all of the windows throughout and skylights in the kitchen all allowing you to enjoy the incredible scenery, one of the biggest benefits in this sought-after gated community. Step out into the back and notice the property line goes all the way up to the tree - the possibilities for creating incredible outdoor living in this space are endless. Inside take note of all of the spacious bedrooms; the primary bedroom is on the upper level and boasts two walk-in closets as well as a large 6-piece en-suite bath (it has two water closets). Three more bedrooms are on the lower level offering plenty of privacy. The hot tub upstairs and wet/dry sauna downstairs will have you feel like you're living in your own spa! The home includes an eat-in kitchen, large formal dining room, and a wet bar making this an entertainers dream. With closets at every turn you will never run out of storage room. Just envision how you can make this home your own in this ideal location - some easy updates will turn this home into your seven-figure oasis!
Listing Details
- Property Type
- Residential
- Listing#
- 9831290
- Source
- REcolorado (Denver)
- Last Updated
- 11-24-2024 10:05pm
- Status
- Active
- Off Market Date
- 11-30--0001 12:00am
Property Details
- Property Subtype
- Single Family Residence
- Sold Price
- $840,000
- Original Price
- $850,000
- Location
- Littleton, CO 80125
- SqFT
- 3156.00
- Year Built
- 1986
- Acres
- 0.32
- Bedrooms
- 4
- Bathrooms
- 4
- Levels
- Split Entry (Bi-Level)
Map
Property Level and Sizes
- SqFt Lot
- 13939.20
- Lot Features
- Eat-in Kitchen, Entrance Foyer, Five Piece Bath, High Ceilings, Sauna, Hot Tub, Walk-In Closet(s), Wet Bar
- Lot Size
- 0.32
- Foundation Details
- Slab
Financial Details
- Previous Year Tax
- 5535.00
- Year Tax
- 2023
- Is this property managed by an HOA?
- Yes
- Primary HOA Name
- Roxborough Park Foundation
- Primary HOA Phone Number
- 303-979-7860
- Primary HOA Fees
- 2400.00
- Primary HOA Fees Frequency
- Annually
Interior Details
- Interior Features
- Eat-in Kitchen, Entrance Foyer, Five Piece Bath, High Ceilings, Sauna, Hot Tub, Walk-In Closet(s), Wet Bar
- Appliances
- Cooktop, Dishwasher, Disposal, Gas Water Heater, Oven, Refrigerator
- Electric
- Attic Fan, Central Air
- Flooring
- Carpet, Tile
- Cooling
- Attic Fan, Central Air
- Heating
- Forced Air
- Fireplaces Features
- Family Room, Living Room, Wood Burning
- Utilities
- Electricity Available, Internet Access (Wired), Phone Available
Exterior Details
- Lot View
- Golf Course, Mountain(s)
- Water
- Public
- Sewer
- Public Sewer
Garage & Parking
Exterior Construction
- Roof
- Stone-Coated Steel
- Construction Materials
- Frame, Wood Siding
- Builder Source
- Public Records
Land Details
- PPA
- 0.00
- Road Frontage Type
- Public
- Road Responsibility
- Public Maintained Road
- Road Surface Type
- Paved
- Sewer Fee
- 0.00
Schools
- Elementary School
- Roxborough
- Middle School
- Ranch View
- High School
- Thunderridge
Walk Score®
Listing Media
- Virtual Tour
- Click here to watch tour
Contact Agent
executed in 2.364 sec.




