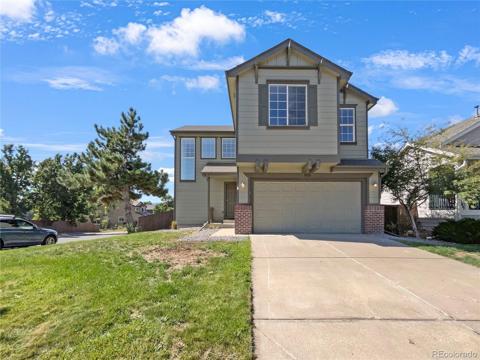7210 Watercress Drive
Littleton, CO 80125 — Douglas County — Ascent Village At Sterling Ranch NeighborhoodResidential $652,046 Active Listing# 2132512
3 beds 3 baths 2476.00 sqft Lot size: 2701.00 sqft 0.06 acres 2024 build
Property Description
Plan 1 of the Duet Collection at Sterling Ranch is a spacious duplex that offers approximately 1,720 sq. ft. of living space with 3 bedrooms and 2.5 bathrooms. Past the covered porch, in the entry hallway,is the great room and dining, with open concept. The great room with the sliding glass door leading to the Colorado Outdoor Room. To the left is a large kitchen with plenty of storage space, featuring a center island.
Upstairs, the primary suite offers a luxurious ensuite bath with dual sinks, spa-like shower, and a large walk-in closet. The second floor also includes two additional bedrooms with an adjoining full bath, and laundry room. This home is beautifully enhanced from top to bottom with design collection Heather 2 and featuring matte black trim package and designer wood/metal rails. Home also includes a full basement. Enjoy a view of the community park from your covered front porch! Move in February!
Listing Details
- Property Type
- Residential
- Listing#
- 2132512
- Source
- REcolorado (Denver)
- Last Updated
- 01-09-2025 12:40am
- Status
- Active
- Off Market Date
- 11-30--0001 12:00am
Property Details
- Property Subtype
- Single Family Residence
- Sold Price
- $652,046
- Original Price
- $652,046
- Location
- Littleton, CO 80125
- SqFT
- 2476.00
- Year Built
- 2024
- Acres
- 0.06
- Bedrooms
- 3
- Bathrooms
- 3
- Levels
- Two
Map
Property Level and Sizes
- SqFt Lot
- 2701.00
- Lot Features
- Breakfast Nook, High Ceilings, High Speed Internet, Kitchen Island, Open Floorplan, Pantry, Primary Suite, Quartz Counters, Smart Lights, Smart Thermostat, Solid Surface Counters
- Lot Size
- 0.06
- Basement
- Bath/Stubbed, Full, Sump Pump, Unfinished
- Common Walls
- 1 Common Wall
Financial Details
- Previous Year Tax
- 8000.00
- Year Tax
- 2024
- Primary HOA Fees
- 0.00
Interior Details
- Interior Features
- Breakfast Nook, High Ceilings, High Speed Internet, Kitchen Island, Open Floorplan, Pantry, Primary Suite, Quartz Counters, Smart Lights, Smart Thermostat, Solid Surface Counters
- Appliances
- Dishwasher, Disposal, Gas Water Heater, Microwave, Oven, Range, Tankless Water Heater
- Laundry Features
- Laundry Closet
- Electric
- Central Air
- Flooring
- Laminate, Tile
- Cooling
- Central Air
- Heating
- Forced Air
- Utilities
- Electricity Connected, Natural Gas Connected
Exterior Details
- Features
- Smart Irrigation
- Water
- Public
- Sewer
- Public Sewer
Garage & Parking
Exterior Construction
- Roof
- Architecural Shingle
- Construction Materials
- Brick, Cement Siding, Stone
- Exterior Features
- Smart Irrigation
- Window Features
- Double Pane Windows
- Security Features
- Security System, Smart Locks, Smoke Detector(s)
- Builder Name
- Other
- Builder Source
- Builder
Land Details
- PPA
- 0.00
- Sewer Fee
- 0.00
Schools
- Elementary School
- Coyote Creek
- Middle School
- Ranch View
- High School
- Thunderridge
Walk Score®
Contact Agent
executed in 2.327 sec.








